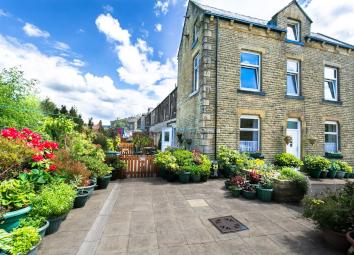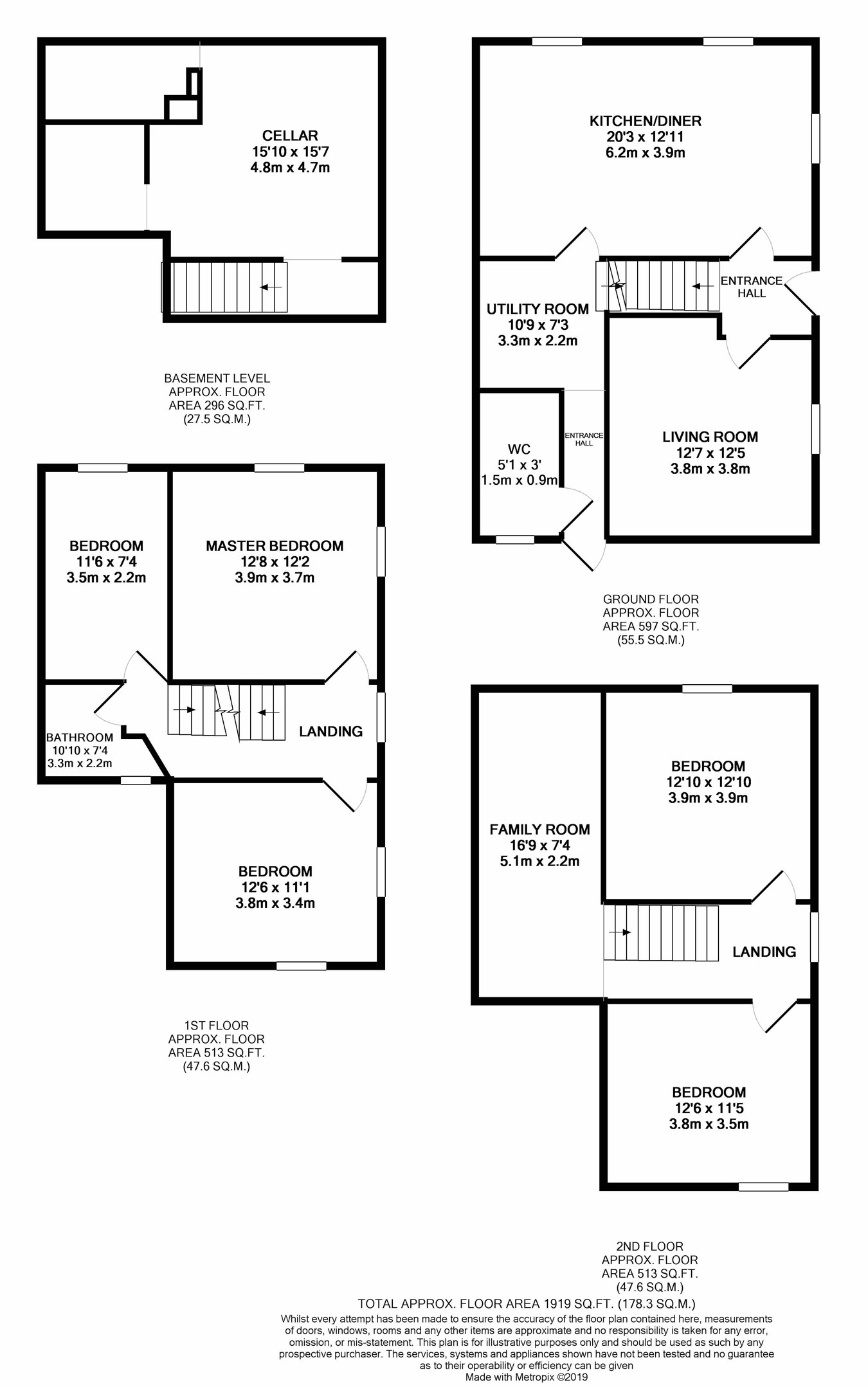End terrace house for sale in Todmorden OL14, 5 Bedroom
Quick Summary
- Property Type:
- End terrace house
- Status:
- For sale
- Price
- £ 180,000
- Beds:
- 5
- County
- West Yorkshire
- Town
- Todmorden
- Outcode
- OL14
- Location
- Commercial Street, Todmorden OL14
- Marketed By:
- Ezmuve
- Posted
- 2024-04-29
- OL14 Rating:
- More Info?
- Please contact Ezmuve on 0330 098 8729 or Request Details
Property Description
Sitting in the middle of Commercial Street overlooking the River Calder is this wonderful end terrace. There are no other properties of this size in this area! With a gorgeous little yard currently maintained with various colourful flowerpots and boasting two carparking spaces this house is an absolute must to check out.
Ground floor
entrance hall
1.25m x 1.76m (4' 1" x 5' 9") Coming through the front door this large entrance hall greets you with open doors leading to the front room, kitchen/diner and stairs.
Kitchen diner
3.93m x 6.16m (12' 11" x 20' 3")
The heart of home is the bright open plan kitchen diner. A Great space for the family to congregate. The kitchen encompasses all mod cons with three windows giving light throughout.
Faux wood tiles throughout the whole floor make it practical and easy to clean whilst looking stylish.
Living room
3.84m x 3.78m (12' 7" x 12' 5") Decorated in a bright glittery pink paint this Living Room is cosy, bright yet still very spacious. Another great sized reception room.
Utility room
2.21m x 3.28m (7' 3" x 10' 9") With doors at either side of the utility room coming from the kitchen and leading to the outside WC we have a spacious utility room with an easy path to the garden for laundry convenience.
Second entrance hall
0.81m x 1.98m (2' 8" x 6' 6") Leading from the back door this entrance hall comes in from the back garden to the W.C & utility room.
W.C.
0.92m x 1.54m (3' 0" x 5' 1") Who doesn't like having a downstairs loo? The current vendors have had this feature put in and I think it is a brilliant addition to this large property.
First floor
landing
1.64m x 5.164m (5' 5" x 16' 11") The stairs take you up to the first floor C Shaped landing which overlooks the stairs and gives entrances to the three first floor bedrooms and bathroom. As you follow round it leads you to the third set of stairs in this house....But we'll come to that shortly...
Master bedroom
3.87m x 3.70m (12' 8" x 12' 2") Currently used as the Master Bedroom, however as all the bedrooms can fit a double in you can choose any of the other four!
Bedroom 2
3.39m x 3.81m (11' 1" x 12' 6") Mirroring the master bedroom 2 overlooks the river and garden.
Bedroom 3
2.24m x 3.50m (7' 4" x 11' 6") The Smallest Bedroom of the house, but still a fantastic size.
Bathroom
1.25m x 1.76m (4' 1" x 5' 9") Being part tiled to the walls and having a 3 piece suite comprising low flush toilet, pedestal wash basin and panelled bath. There is also a chrome ladder style radiator.
Second floor
top floor landing
2.36m x 4.082m (7' 9" x 13' 5") With freshly restored railings this L shaped landing leads to two more double bedrooms and a wonderful space which you yourself can invent a name for.
Bedroom 4
3.49m x 3.80m (11' 5" x 12' 6") Bedroom number four - another Double! Overlooks the front of the house
bedroom 5
3.90m x 3.90m (12' 10" x 12' 10") Bedroom Number 5 Final Double of the house - overlooking the river and yard.
Playroom/upstairs lounge/home office.....You decide!
At the moment this is being used for storage and a further lounge/play area - but it has so much potential. Don't let me put ideas in your head but I could see this being converted into a further bathroom/en suite for the top floor. But please come and take a look for yourself!
Property Location
Marketed by Ezmuve
Disclaimer Property descriptions and related information displayed on this page are marketing materials provided by Ezmuve. estateagents365.uk does not warrant or accept any responsibility for the accuracy or completeness of the property descriptions or related information provided here and they do not constitute property particulars. Please contact Ezmuve for full details and further information.


