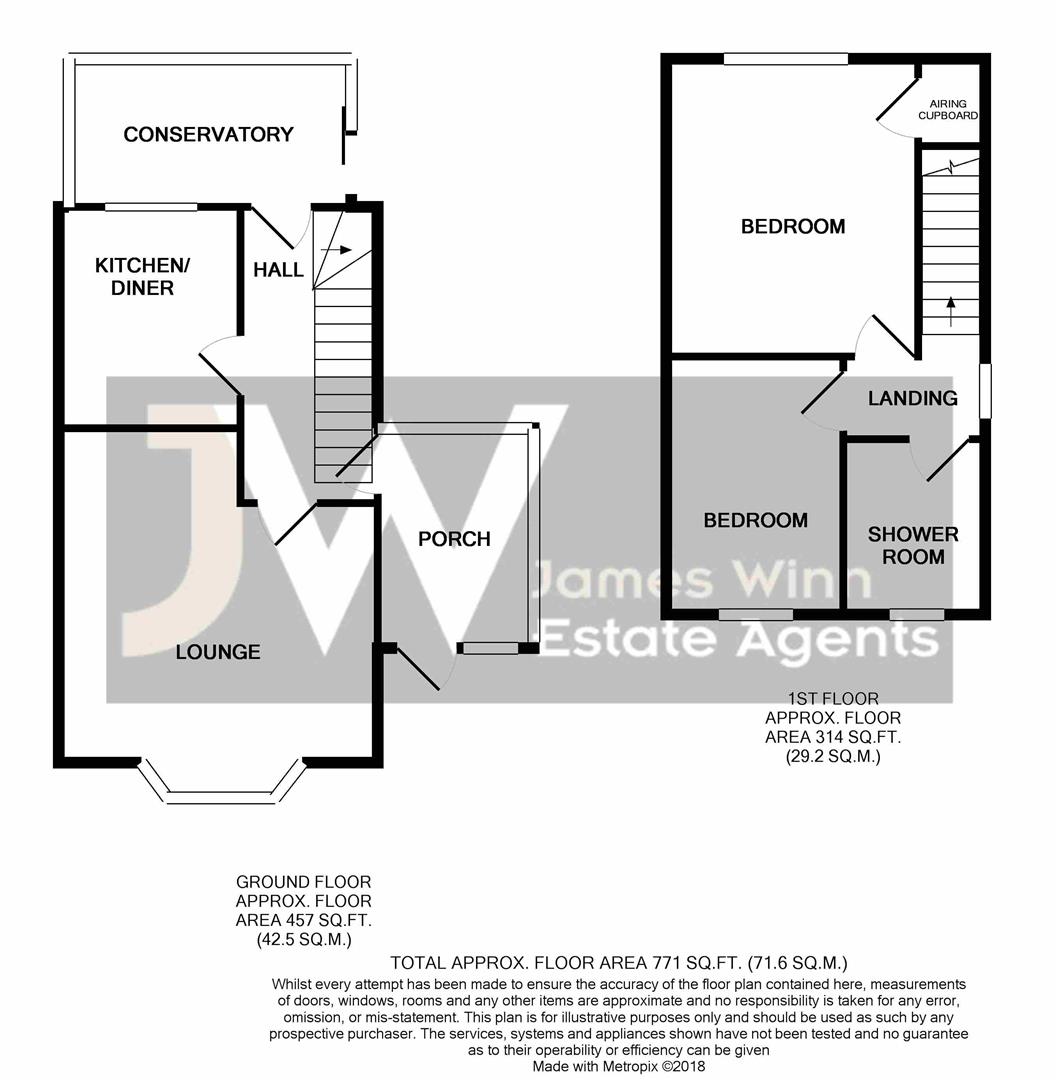End terrace house for sale in Thirsk YO7, 2 Bedroom
Quick Summary
- Property Type:
- End terrace house
- Status:
- For sale
- Price
- £ 150,000
- Beds:
- 2
- Baths:
- 1
- Recepts:
- 1
- County
- North Yorkshire
- Town
- Thirsk
- Outcode
- YO7
- Location
- Dowber Way, Thirsk YO7
- Marketed By:
- James Winn
- Posted
- 2018-10-27
- YO7 Rating:
- More Info?
- Please contact James Winn on 01845 591033 or Request Details
Property Description
An opportunity to purchase this immaculately presented end terrace property located within short walking distance of the Market Place and other local amenities. The property is well presented and should appeal to first time buyers, those looking to downsize and investors. Over two floors the accommodation comprises of a porch which is ideal for a hobby room, a hallway, a spacious lounge with log burner, a modern dining kitchen, a conservatory with patio door to the garden, a first floor landing, a master bedroom with large storage cupboard housing the recently installed combi boiler, a futher double bedroom and a luxurious house bathroom with shower replacing the bath. To the exterior of the property there is a lawned front garden, an enclosed rear garden with large shed and a driveway providing off road parking. With the added benefits of gas central heating & double glazing viewing is recommended to appriciate the size, presentation and location of the accommodation on offer. EPC D.
Location
Situated within walking distance of the town centre. Local schools, shops and leisure facilities are all available within the surrounding area. For the commuter there is access to the A19, A1M and arterial roads leading to the larger urbanisations of Leeds, Teesside, York and Harrogate.
Directions
Leaving Thirsk via Millgate proceed through St. James Green and take the left hand turn onto Stockton Road. Take the right hand turn onto St Marys Walk and follow the road around into Dowber Way to were the property is located on the left hand side.
The Accommodation Comprises
Porch (2.82m x 2.01m (9'3 x 6'7))
With double glazed entrance door to the front elevation, double glazed windows to the front, rear & side elevations, wall light, Karndean flooring and radiator. Glazed door to the hall.
Hall
With spindle bannister staircase to the first floor, doors to all rooms, Karndean flooring and radiator.
Lounge (4.29m x 4.09m max (14'1 x 13'5 max))
With double glazed bay window to the front elevation, telephone & televsion points, coving to the ceiling, log burner and radiator.
Dining Kitchen (3.53m x 3.30m)
Including a modern fitted range of wall and base units incorporating quartz effect work surfaces, one and a half bowl sink unit with mixer taps over, integrated electric double oven & hob, extractor hood & light, space & plumbing for a washing machine, tiled splashbacks, under & over lighting, Karndean flooring, radiator and double glazed window to the rear.
Conservatory (3.63m x 1.91m (11'11 x 6'3))
With double glazed windows to the side & rear elevations, sliding patio door to the garden, Karndean flooring, tap and radiator.
First Floor Landing
With double glazed window to the side elevation, radiator and access to the roof space.
Bedroom (3.51m x 3.20m (11'6 x 10'6))
With double glazed window to the rear elevation, coving to the ceiling, storage cupboard housing the recently installed combi boiler and radiator.
Bedroom (3.23m x 2.26m (10'7 x 7'5))
With double glazed window to the front elevation .
Shower Room/W.C.
Including a modern three piece suite comprising of a double step in shower cubicle, pedestal wash hand basin, low level w.C., travertine tiled walls, vertical heated towel rail, extractor fan and double glazed window to the front elevation.
Exterior
Front Garden
Lawned front garden with hedge and footpath to the entrance door.
Rear Garden
Easy to maintain enclosed gravelled garden with fenced boundaries, large shed with light & power and gate to the driveway.
Driveway
Superb sized drive providing ample parking for two cars.
Viewing
Viewing is Strictly By Appointment Only.
Free Valuation
If you are looking to sell a property James Winn Estate Agents offers a free no obligation market appraisal service designed to give you the best advice on marketing your property. Contact our sales team in Thirsk to book an appointment.
Mortgage Advice
James Winn Estate Agents are keen to stress the importance of seeking independent mortgage advice. If you are in need of mortgage advice our team will be pleased to make you an appointment with an independent mortgage advisor based. Call or . (Remember your home is at risk if you do not keep up repayments on a mortgage or other loans secured on it ).Minimum age 18.
Viewing
Viewing is Strictly By Appointment Only.
Property Location
Marketed by James Winn
Disclaimer Property descriptions and related information displayed on this page are marketing materials provided by James Winn. estateagents365.uk does not warrant or accept any responsibility for the accuracy or completeness of the property descriptions or related information provided here and they do not constitute property particulars. Please contact James Winn for full details and further information.


