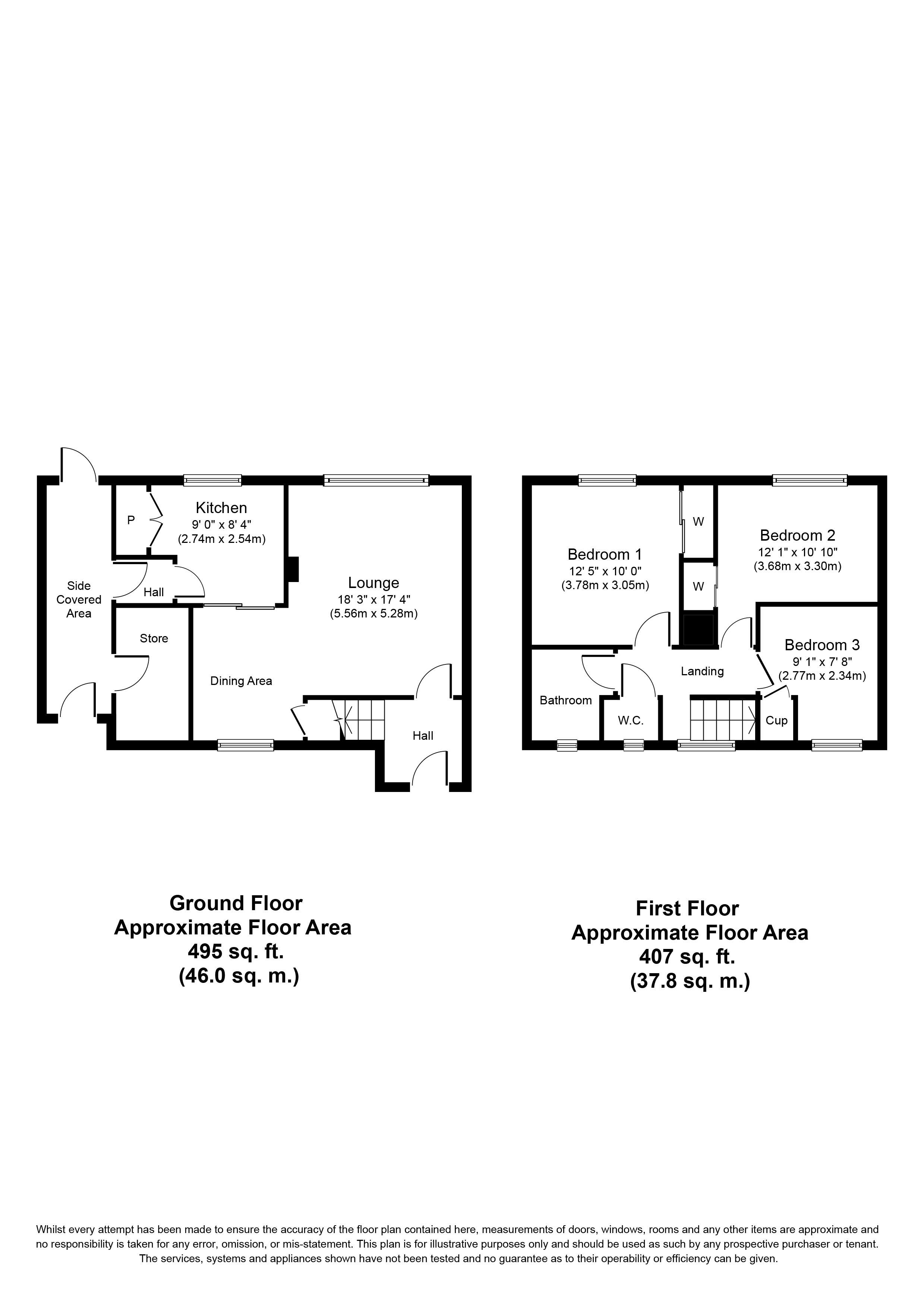End terrace house for sale in Tamworth B79, 3 Bedroom
Quick Summary
- Property Type:
- End terrace house
- Status:
- For sale
- Price
- £ 120,000
- Beds:
- 3
- County
- Staffordshire
- Town
- Tamworth
- Outcode
- B79
- Location
- Dryden Road, Tamworth B79
- Marketed By:
- Hunters - Tamworth
- Posted
- 2024-04-18
- B79 Rating:
- More Info?
- Please contact Hunters - Tamworth on 01827 796889 or Request Details
Property Description
Hunteers are delighted in offering for sale this modern end terraced three bedroom house superbly located on the desirable road of Dryden Road whilst is in need of modernisation. This ideal investment or first time purchase is competitively priced and located on the desirable North side of Tamworth. The property briefly comprises entrance hall, lounge/dining room, kitchen, three bedrooms, bathroom and separate wc, parking to front and garden to rear.
The property is arranged on two floors
to briefly comprise on the ground floor
reception hall
accessed via a wooden door with obscure glazed inset and matching side window, stairs to first floor accommodation and door opens to
L shaped lounge/dining room
5.56m (18' 3") x 5.28m (17' 4")
having double glazed windows to front and rear, under stairs gas fire with tiled hearth and tiled mantle above, under stairs store cupboard, whilst sliding door opens to
kitchen
2.74m (9' 0")x 2.54m (8' 4")
having base and wall mounted storage cupboards, inset stainless steel sink, space for white goods, door to pantry, meter cupboard and door opens to
useful side porch
with door to side covered ares and space for tumble dryer.
On the first floor
stairs from the reception hall ascend to tHE landing with loft access, double glazed front window and doors open to
bedroom one
3.78m (12' 5") x 3.05m (10' 0")
having double glazed rear window and wardrobe.
Bedroom two
3.68m (12' 1") max x 3.05m (10' 0")
having double glazed rear window and recess for wardrobes.
Bedroom three
2.77m (9' 1") x 2.34m (7' 8")
having over stairs storage cupboard, double glazed front window.
Room
bathroom
having double glazed front window, suite comprises wash hand basin and bath with shower over.
Separate WC
having high flush toilet and obscure double glazed front window.
Outside
parking & frontage
set to the front of the property is a deep fore garden enjoying a paved and gravel parking area complimented with drop kerb to front. This leads to the properties side entrance door to side covered area and front entrance door, .
Rear garden
set to the rear of the property is a garden with a range of mature shrubs, conifers, grass lawn.
Property Location
Marketed by Hunters - Tamworth
Disclaimer Property descriptions and related information displayed on this page are marketing materials provided by Hunters - Tamworth. estateagents365.uk does not warrant or accept any responsibility for the accuracy or completeness of the property descriptions or related information provided here and they do not constitute property particulars. Please contact Hunters - Tamworth for full details and further information.


