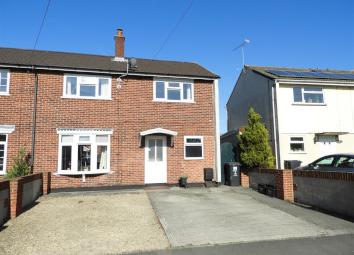End terrace house for sale in Swindon SN3, 3 Bedroom
Quick Summary
- Property Type:
- End terrace house
- Status:
- For sale
- Price
- £ 195,000
- Beds:
- 3
- Baths:
- 1
- Recepts:
- 1
- County
- Wiltshire
- Town
- Swindon
- Outcode
- SN3
- Location
- Cranmore Avenue, Swindon SN3
- Marketed By:
- Swindon Homes
- Posted
- 2024-04-01
- SN3 Rating:
- More Info?
- Please contact Swindon Homes on 01793 937013 or Request Details
Property Description
Swindon homes are pleased to present this immaculate three bedroom end of terrace family home located in Park South.The property offers excellent access to amenities, and also offers excellent access to major road links such as Junction 15 of the M4 motorway and Great Western Hospital. Attributes include: Modern large kitchen breakfast room, large lounge, three bedrooms(all with built in wardrobes), modern bathroom, large private rear garden and double width front driveway.The property will be ideal for either a first time buyer of buy to let investor.Viewing A must!
Swindon homes are pleased to present this immaculate three bedroom end of terrace family home located in Park South.The property offers excellent access to amenities, and also offers excellent access to major road links such as Junction 15 of the M4 motorway and Great Western Hospital. Attributes include: Modern large kitchen breakfast room, large lounge, three bedrooms(all with built in wardrobes), modern bathroom, large private rear garden and double width front driveway.The property will be ideal for either a first time buyer of buy to let investor.Viewing A must!
Entrance Hall
Radiator, obscure UPVC double glazed door to front, ceramic floor tiles, door to kitchen, stairs to first floor landing
Lounge/ Diner (5.57 x 3.34 narrowing to 2.90 (18'3" x 10'11" narr)
Two radiators, bow UPVC double glazed window to front, UPVC double glazed patio door to rear, laminated flooring, built in fireplace and electric fire, door to kitchen
Kitchen/ Breakfast Room (5.50 x 3.96 narrowing to 1.97 (18'0" x 12'11" nar)
Worcester gas combination boiler for hot water and central heating, UPVC double glazed window to rear, UPVC double glazed door to rear, radiator, round stainless steel sink drainer unit, low level cupboards, eye level cupboards and adjoining work surfaces, plumbing for dishwasher, plumbing for washing machine, gas/electric cooker point, tiled splash backs, ceramic floor tiles, mini breakfast bar, door to lounge
Landing
UPVC double glazed window to rear, doors to rear
Bedroom One (3.78 x 3.02 (12'4" x 9'10"))
Radiator, UPVC double glazed window to front, laminated flooring, built in wardrobe, built in cupboard.
Bedroom Two (3.47 narrowing to 3.02 x 3.39 narrowing to 2.75 (1)
Attic access, radiator, UPVC double glazed window to front, built in wardrobe, built in shelved storage cupboard.
Bedroom Three (2.49 x 2.47 (8'2" x 8'1"))
Radiator, UPVC double glazed window to rear, built in wardrobe.
Bathroom (1.9 x 2.99 narrowing to 2.06 (6'2" x 9'9" narrowin)
Radiator, two UPVC double glazed windows to rear, low level w.C, pedestal sink, bath tub with shower over and shower screen, part tiled walls, ceramic floor tiles.
Front Parking
Double width driveway at front park concrete and part chipped offering parking for two cars, gate to side access.
Rear Garden
Outside security light, gate to side access, raised decking area, large lawn area, private and non overlooked, fully enclosed
Swindon homes are pleased to present this immaculate three bedroom end of terrace family home located in Park South.The property offers excellent access to amenities, and also offers excellent access to major road links such as Junction 15 of the M4 motorway and Great Western Hospital. Attributes include: Modern large kitchen breakfast room, large lounge, three bedrooms(all with built in wardrobes), modern bathroom, large private rear garden and double width front driveway.The property will be ideal for either a first time buyer of buy to let investor.Viewing A must!
Property Location
Marketed by Swindon Homes
Disclaimer Property descriptions and related information displayed on this page are marketing materials provided by Swindon Homes. estateagents365.uk does not warrant or accept any responsibility for the accuracy or completeness of the property descriptions or related information provided here and they do not constitute property particulars. Please contact Swindon Homes for full details and further information.


