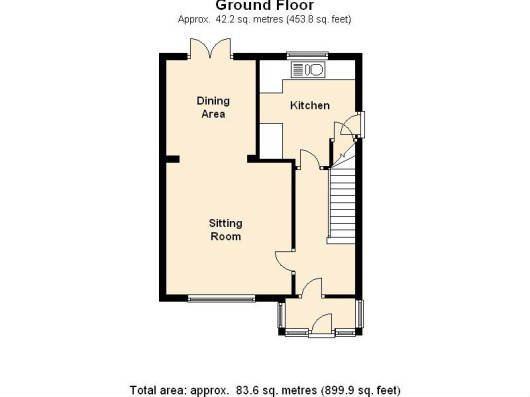End terrace house for sale in Swindon SN2, 3 Bedroom
Quick Summary
- Property Type:
- End terrace house
- Status:
- For sale
- Price
- £ 195,000
- Beds:
- 3
- Baths:
- 1
- Recepts:
- 1
- County
- Wiltshire
- Town
- Swindon
- Outcode
- SN2
- Location
- Manor Crescent, Swindon, Wiltshire SN2
- Marketed By:
- Hatched - Swindon
- Posted
- 2024-04-01
- SN2 Rating:
- More Info?
- Please contact Hatched - Swindon on 01793 988851 or Request Details
Property Description
Entrance Hall
Stairs to landing, window to side, door to sitting room.
Sitting Room 17'10" (12'3" min) x 13'2" (5.44m ( 3.73m min)
Window to front, television point, telephone point, door to kitchen.
Kitchen 18'11" x 10'2" (8'7" min) (5.77m x 3.10m
Comprising of an inset sink unit with base level units below, further range of matching eye and base level units with work surface over, inset cooker and four ring hob with hood over, further appliance space, window and door to rear aspect.
Landing
Doors to bedrooms and bathroom.
Bedroom One 11'8" x 11'1" (10'5" min) (3.56m x 3.38m
Window to front aspect, radiator.
Bedroom Two 11'10" x 11'1" (10'0" min) (3.61m x 3.38m
window to rear aspect, radiator.
Bedroom Three 8'4" x 8'3" (2.54m x 2.51m)
Window to front aspect, radiator.
Bathroom
Panel enclosed bath, close coupled WC and pedestal wash hand basin, window.
Property Location
Marketed by Hatched - Swindon
Disclaimer Property descriptions and related information displayed on this page are marketing materials provided by Hatched - Swindon. estateagents365.uk does not warrant or accept any responsibility for the accuracy or completeness of the property descriptions or related information provided here and they do not constitute property particulars. Please contact Hatched - Swindon for full details and further information.


