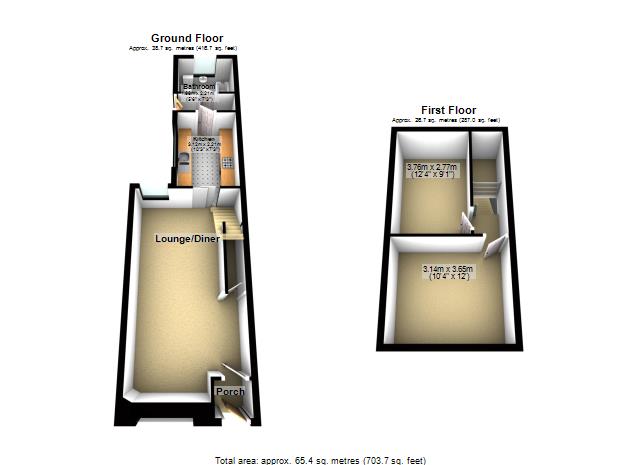End terrace house for sale in Swindon SN1, 2 Bedroom
Quick Summary
- Property Type:
- End terrace house
- Status:
- For sale
- Price
- £ 172,500
- Beds:
- 2
- Baths:
- 1
- Recepts:
- 1
- County
- Wiltshire
- Town
- Swindon
- Outcode
- SN1
- Location
- Western Street, Swindon SN1
- Marketed By:
- Belvoir - Swindon
- Posted
- 2019-04-30
- SN1 Rating:
- More Info?
- Please contact Belvoir - Swindon on 01793 744273 or Request Details
Property Description
Belvoir bring to the market a 2 bedroom end of terrace house in the area of Old Town, Swindon.
****ideal investment project****
The property comprising of:
Entrance Hall
Porch
Lounge/Dining room
11’8” x 23’2”
Front aspect double glazed window, radiator, television point, feature brick wall to front, under stairs storage cupboard. Sliding door to kitchen. Stairs leading to upstairs.
Kitchen
7’3 x 10’3”
UPVC double glazed window to side elevation. Vinyl flooring. White fitted wall and base units with grey speckled rolled edge work surfaces over and tiling to surround. Stainless steel single drainer sink unit with mixer tap over. Built-in oven and grill and four ring gas hob above, extractor fan. Space and plumbing for washing machine and fridge/freezer. Entrance to rear lobby leading to bathroom and door to rear garden.
Bathroom
Bath, electric shower, low level WC, pedestal wash hand basin. Partially tiled walls and vinyl flooring. Window to rear. Radiator.
Landing
Doors to bedrooms. Access to loft space.
Bedroom 1
12’4" x 10’7"
Windows to front. Built in wardrobes. Radiator.
Bedroom 2 8’76” x 11’09”
Window to rear. Radiator. Boiler cupboard and storage.
Rear Garden
These particulars have been prepared for the guidance of intending purchasers but no guarantee of their accuracy is given, neither do they form a contract of any part thereof.
Floor plans – The floorplans are intended as a guide only. This is not to scale and dimensions are approximate. These particulars have been prepared for the guidance of intending purchasers but no guarantee of their accuracy is given, neither do they form a contract of any part thereof.
Property Location
Marketed by Belvoir - Swindon
Disclaimer Property descriptions and related information displayed on this page are marketing materials provided by Belvoir - Swindon. estateagents365.uk does not warrant or accept any responsibility for the accuracy or completeness of the property descriptions or related information provided here and they do not constitute property particulars. Please contact Belvoir - Swindon for full details and further information.


