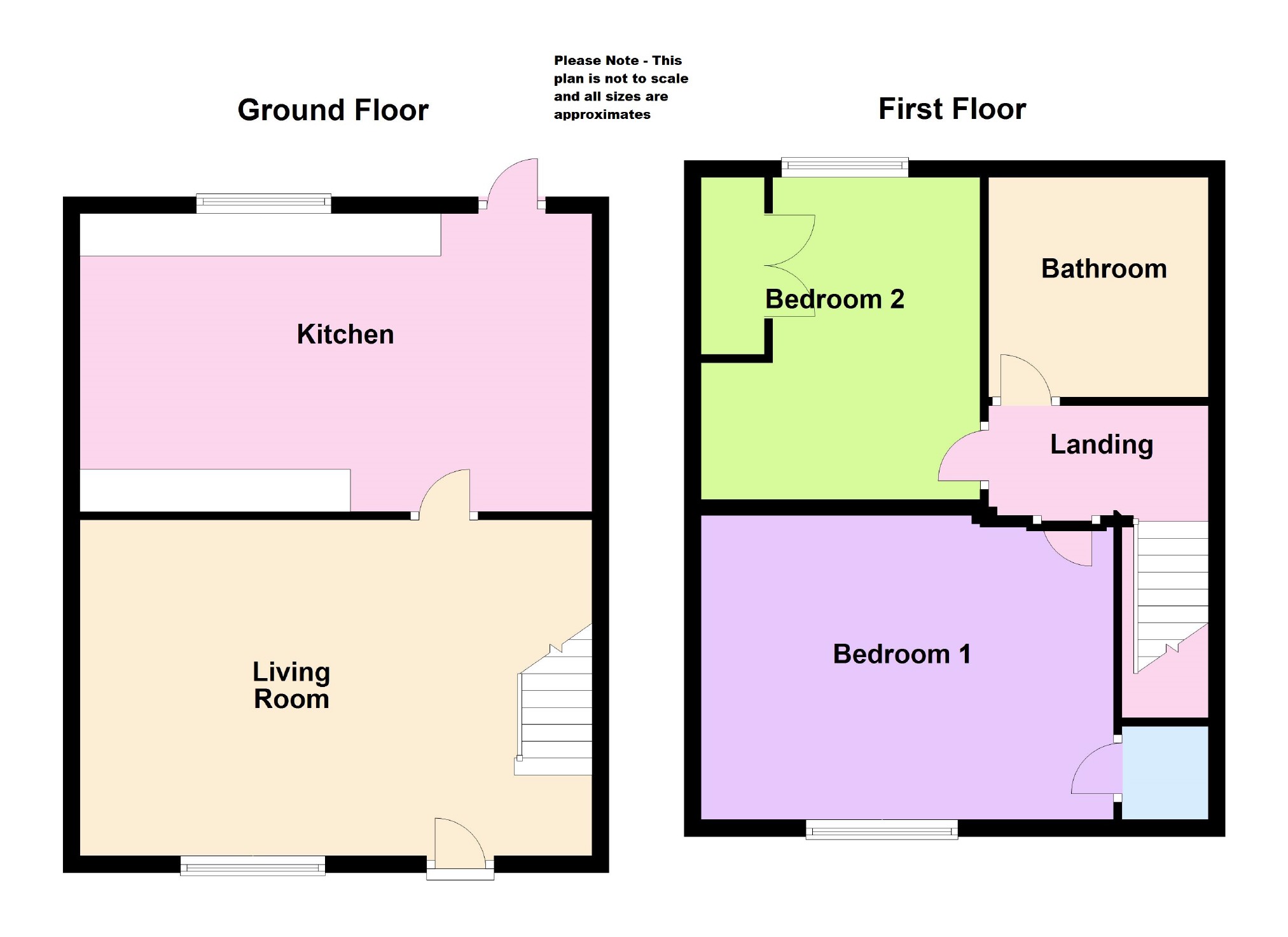End terrace house for sale in Swansea SA9, 2 Bedroom
Quick Summary
- Property Type:
- End terrace house
- Status:
- For sale
- Price
- £ 74,995
- Beds:
- 2
- Baths:
- 1
- Recepts:
- 1
- County
- Swansea
- Town
- Swansea
- Outcode
- SA9
- Location
- Owens Lane, Godrergraig, Swansea SA9
- Marketed By:
- John Francis - Pontardawe
- Posted
- 2024-05-17
- SA9 Rating:
- More Info?
- Please contact John Francis - Pontardawe on 01792 925022 or Request Details
Property Description
Part of a row of four terraced cottages, down a leafy track, situated in the location of Godre'r Graig on the outskirts of Pontardawe with beautiful views to the rear and sumptuous woodland to the front. This charming Welsh cottage is located down a sloping lane, off a no through road and has the benefit of contemporary kitchen, double glazing, gas fired central heating and good sized rear garden.
Village shops can be found at Ystalyfera and Ystradgynlais as well as a range of local amenities such as doctors, schools etc. The Brecon Beacons National Park is a short drive away and the area has ample of tranquil walks to offer. Good road links to the M4 motorway for easy commuting; this is an ideal opportunity for investors or owner occupiers alike.
Entrance
Enter via double glazed door to front, step down to;
Living Room
Stairs to first floor, double glazed window to front, laminate flooring, decorative fireplace with wooden mantle, double panel radiator, exposed hardwood beams, step down to;
Kitchen
Fitted with wall and base units with worktop over, stainless steel sink with drainer and mixer tap, plumbing for washing machine, space for fridge/freezer, lino flooring, gas combination boiler, double glazed window to rear, exposed wooden beams, double panel radiator, double glazed door to rear.
First Floor Landing
Loft access.
Bedroom One
Double glazed window to front, double panel radiator, storage cupboard, hardwood door.
Bedroom Two
Double glazed window to rear, double panel radiator, double door storage cupboards, hardwood door.
Bathroom
Three piece suite comprising WC, pedestal wash hand basin, panel bath, tongue and groove to walls, single panel radiator, lino flooring, hardwood door.
Externally
The property is situated on a quiet lane. To the rear of the property there is an enclosed garden with mountain views, large lawn area with paved slabs leading down a pathway to an abundance of flower beds, mature shrubs and trees giving an all round colour to a blank canvas.
There are "unallocated" parking space available at the beginning of the terrace's
Services
We are advised that mains services are connected to the property.
You may download, store and use the material for your own personal use and research. You may not republish, retransmit, redistribute or otherwise make the material available to any party or make the same available on any website, online service or bulletin board of your own or of any other party or make the same available in hard copy or in any other media without the website owner's express prior written consent. The website owner's copyright must remain on all reproductions of material taken from this website.
Property Location
Marketed by John Francis - Pontardawe
Disclaimer Property descriptions and related information displayed on this page are marketing materials provided by John Francis - Pontardawe. estateagents365.uk does not warrant or accept any responsibility for the accuracy or completeness of the property descriptions or related information provided here and they do not constitute property particulars. Please contact John Francis - Pontardawe for full details and further information.


