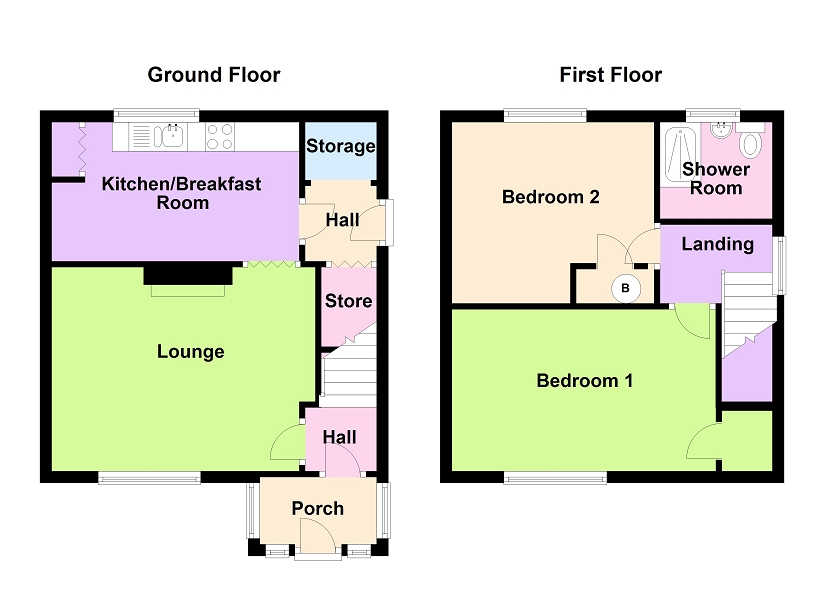End terrace house for sale in Swansea SA5, 2 Bedroom
Quick Summary
- Property Type:
- End terrace house
- Status:
- For sale
- Price
- £ 59,950
- Beds:
- 2
- Baths:
- 1
- County
- Swansea
- Town
- Swansea
- Outcode
- SA5
- Location
- Blaen Y Maes Drive, Blaenymaes, Swansea SA5
- Marketed By:
- Astleys
- Posted
- 2018-11-14
- SA5 Rating:
- More Info?
- Please contact Astleys on 01792 925017 or Request Details
Property Description
This is a two bedroom end terrace property conveniently located close to local amenities, Fforestfach shopping park, the picturesque Penllergaer woods and within easy reach of Swansea City Centre and the M4.
The well proportioned accommodation briefly comprises to the ground floor, porch, hallway, lounge, kitchen/breakfast area and inner hallway. To the first floor two double bedrooms and a shower room.
Externally there is a rear garden with grass area and patio space. The property has steps leading up to the front with side access to the rear. There is a garage in a secure area at the rear which is currently leased from Swansea City Council.
The property would make and excellent first time buy or an investment property.
EPC rating: Tbc
The Accommodation Comprises
Ground Floor
Entrance
Entry via double glazed door to porch.
Porch
Double glazed windows to front and sides and double glazed door to hallway.
Hallway
Stairs leading up to first floor and door to lounge.
Lounge (11' 5" x 14' 10" or 3.49m x 4.51m)
Double glazed window to front, fireplace with decorative surround, radiator and laminate flooring.
Kitchen/Breakfast Room (7' 10" x 13' 8" or 2.38m x 4.17m)
Fitted with a matching range of eye level and base units with worktop space over, 1½ bowl stainless steel sink, plumbing for washing machine, space for fridge/freezer, double glazed window to rear, storage cupboard with folding doors, part tiling on walls and radiator.
Rear porch
Storage cupboard, under stairs storage space and double glazed door to side.
First Floor
Landing
Landing space with double glazed window to side.
Bedroom 1 (9' 1" x 14' 10" or 2.76m x 4.51m)
Double glazed window to front, fitted wardrobe and radiator.
Bedroom 2 (10' 2" x 11' 1" or 3.10m x 3.38m)
Double glazed window to rear, airing cupboard with gas combination boiler and radiator.
Shower room
Fitted with three piece suite comprising shower area with electric shower over, wash hand basin and w.C., double glazed window to rear, heated towel rail and full height tiling on walls.
External
Externally there is a rear garden with grass area and patio space. The property has steps leading up to the front with side access to the rear. There is a garage in a secure area at the rear which is currently least from Swansea City Council.
Property Location
Marketed by Astleys
Disclaimer Property descriptions and related information displayed on this page are marketing materials provided by Astleys. estateagents365.uk does not warrant or accept any responsibility for the accuracy or completeness of the property descriptions or related information provided here and they do not constitute property particulars. Please contact Astleys for full details and further information.


