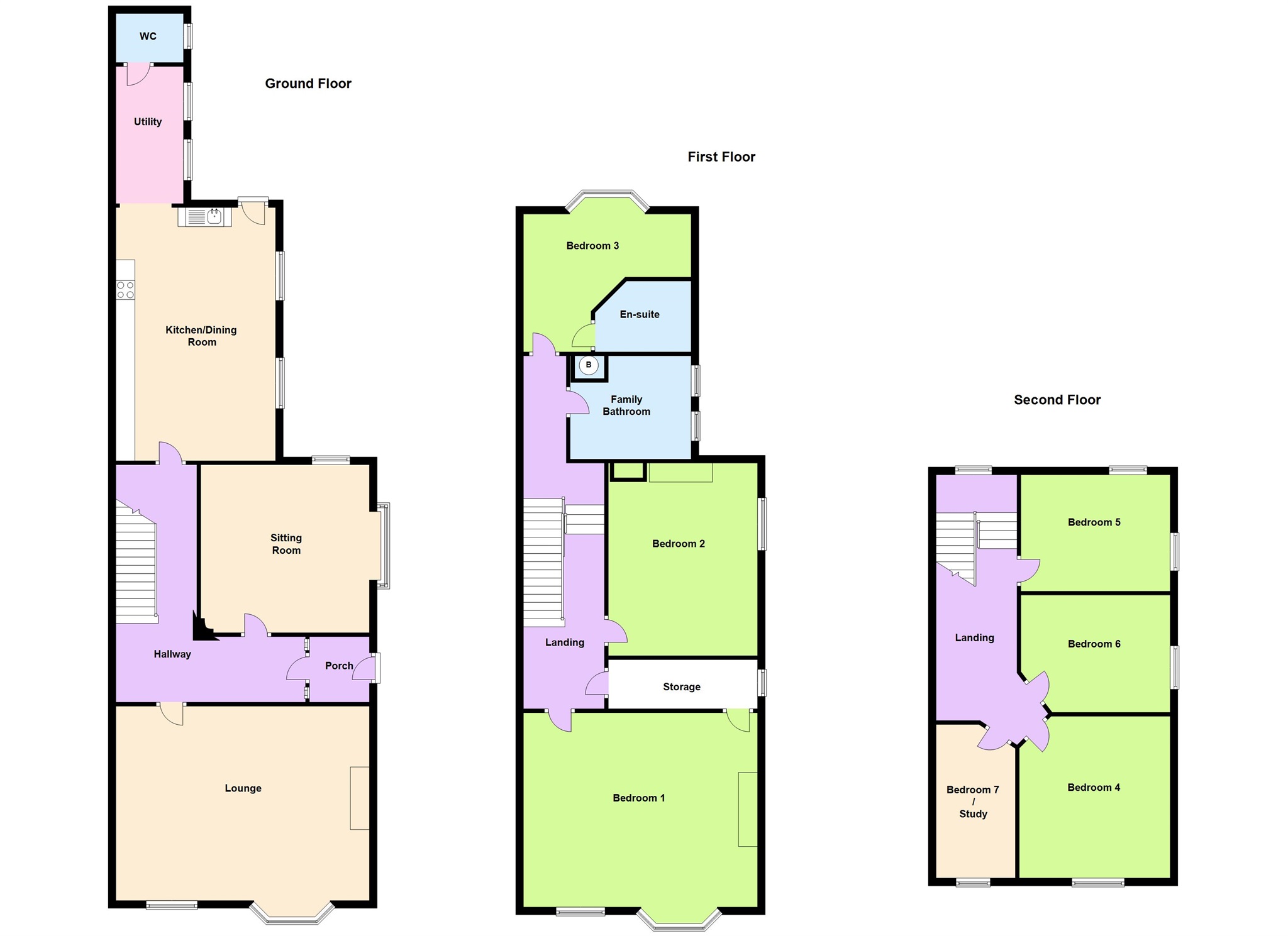End terrace house for sale in Swansea SA1, 7 Bedroom
Quick Summary
- Property Type:
- End terrace house
- Status:
- For sale
- Price
- £ 425,000
- Beds:
- 7
- Baths:
- 1
- Recepts:
- 2
- County
- Swansea
- Town
- Swansea
- Outcode
- SA1
- Location
- Eaton Crescent, Swansea SA1
- Marketed By:
- Peter Alan - Swansea
- Posted
- 2018-12-30
- SA1 Rating:
- More Info?
- Please contact Peter Alan - Swansea on 01792 925073 or Request Details
Property Description
Summary
A Seven bedroom end of terraced home in the popular vibrant residential area of Uplands. The house is over Three floors and has been sympathetically modernised whilst retaining original features and would make a perfect family home. Viewing is Highly Recommended!
Description
PaBlack Swansea is pleased to offer this Seven bedroom end of terraced home in the popular residential area of Uplands. The property is over Three floors and also offers a well presented enclosed rear courtyard garden with secure rear lane access.
The property is spacious and the ground floor comprises of porch, entrance hall, lounge, sitting room, a modern kitchen diner, utility area and cloakroom. To the first floor are Three bedrooms and family bathroom. One of the bedrooms benefiting from its own en suite shower room, while the master has a walk-in storage room with potential for either en suite (under-floor plumbing already installed) or dressing room. The second floor comprises of a further Four bedrooms.
Sympathetically modernised whilst maintaining original features this property would make the perfect family home and is just 'a stone's throw' away from the vibrant uplands high street offering a variety of coffee shops, restaurants convenience stores.
Viewing is highly recommended
Porch
Main entrance is entered to the side of the property into porch. Spacious area with coat hanging space.
Original flooring, A second door opens into:
Entrance Hall
Continuation of original flooring. Doors to lounge, sitting room and kitchen dining room, Stairs to first floor. There are covings and character features throughout
Lounge 16' 9" max x 20' 2" max ( 5.11m max x 6.15m max )
The lounge is the full width of the property and has a bay window to the front allowing the room to be filled with natural light. Original feature fireplace, wood flooring.
Sitting Room 14' 6" max x 15' 8" max ( 4.42m max x 4.78m max )
Dual aspect with bay window to the side and double glazed window to the rear. Feature fireplace, wood flooring.
Kitchen Dining Room 21' 10" x 13' 9" ( 6.65m x 4.19m )
Fitted with a range of wall and base units proving ample storage with worktop space over, contemporary under lighting and wood flooring. A central island with further storage under provides an ideal place for family gathering, there is also additional space for a dining area. Integral items include a 4 ring induction hob and electric oven with overhead extractor hood, dishwasher, single bowl sink with side drainer and central mixer tap, built in micro oven. Two double glazed windows over the side courtyard, upvc door to garden.
Utility Area
Fitted with base units providing space for washing facilities, worktop space over with integral sink unit. Two double glazed windows to side courtyard, Door to:
Cloakroom
Two piece suite comprising w.C and hand wash basin, obscure double glazed window to side.
First Floor Landing
From the ground floor hall, stairs lead to first floor landing. Doors to Three double bedrooms and family bathroom.
Bedroom One 17' 5" max x 20' 2" max ( 5.31m max x 6.15m max )
Double bedroom with bay window to front elevation boasting sea views over Swansea bay. An original fireplace provides character to the room. Door to storage room with has potential to be converted to walk in dressing room or en suite (under-floor plumbing installed in preparation for en-suite).
Bedroom Two 15' 2" x 12' 8" ( 4.62m x 3.86m )
Double bedroom with double glazed window to side elevation, original feature fireplace, storage cupboard.
Bedroom Three 11' 11" max x 14' 5" max ( 3.63m max x 4.39m max )
Double bedroom with bay window to rear elevation.
En Suite
Three piece suite comprising corner shower cubicle, w.C and wash basin.
Family Bathroom
Modern four piece suite comprising tile panelled bath, enclosed corner shower, w.C and wash basin. Floor to ceiling tiling. Door to airing cupboard, two obscure double glazed window to side elevation.
Second Floor Landing
Access to a further Three double and one single bedroom / study.
Bedroom Four 13' 4" max x 13' 6" max ( 4.06m max x 4.11m max )
Double bedroom, double glazed window to front elevation boasting elevated sea views over Swansea bay.
Bedroom Five 9' 5" x 12' 8" ( 2.87m x 3.86m )
Double bedroom, double glazed window to rear elevation
Bedroom Six 10' 1" max x 12' 9" max ( 3.07m max x 3.89m max )
Double bedroom, double glazed window to side elevation
Bedroom Seven / Study 13' 4" max x 7' 8" max ( 4.06m max x 2.34m max )
Potential for either a comforable single Seventh bedroom or study. Double glazed window to front elevation with elevated sea views over Swansea bay.
Property Location
Marketed by Peter Alan - Swansea
Disclaimer Property descriptions and related information displayed on this page are marketing materials provided by Peter Alan - Swansea. estateagents365.uk does not warrant or accept any responsibility for the accuracy or completeness of the property descriptions or related information provided here and they do not constitute property particulars. Please contact Peter Alan - Swansea for full details and further information.


