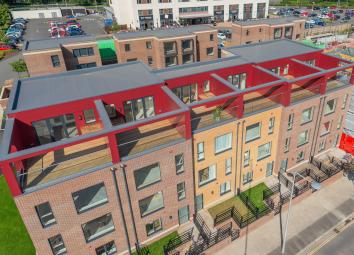End terrace house for sale in Swansea SA1, 4 Bedroom
Quick Summary
- Property Type:
- End terrace house
- Status:
- For sale
- Price
- £ 395,000
- Beds:
- 4
- Baths:
- 2
- Recepts:
- 1
- County
- Swansea
- Town
- Swansea
- Outcode
- SA1
- Location
- Langdon Road, St. Thomas, Swansea SA1
- Marketed By:
- Peter Alan - Swansea Marina
- Posted
- 2024-05-17
- SA1 Rating:
- More Info?
- Please contact Peter Alan - Swansea Marina on 01792 925710 or Request Details
Property Description
Summary
The Rioja four bedroom home over four floors. Ground floor, double bedroom, bathroom and integral garage. First floor - open plan kitchen/dining and lounge. Second floor - both master and double bedroom feature en-suite. Third floor - double bedroom, shower room, sun lounge and private roof terrace.
Description
only 3 homes remaining! New development of 23 three and four bedroom town houses located in the Maritime Quarter of Swansea's vibrant SA1 development. Within easy reach of Swansea's bustling City Centre, Swansea Marina and the breathtaking Gower peninsula, it's a perfect location for those who want to experience a busy lifestyle with access to the coast and city elements that Swansea offers. The Rioja: A modern, spacious four bedroom home spread over four floors. The ground floor includes a double bedroom, family bathroom and access into the integral garage. On the first floor there’s a spacious open plan kitchen/dining space and lounge, whilst on the second floor, both the master and double bedroom feature en-suite bathrooms. All floors are accessed via a central staircase which leads to the third floor with double bedroom, shower room, sun lounge and your own private rooftop terrace. Large windows flood this home with natural light and offers views over the SA1 marina.
*Disclaimer* Site layout and photographs are indicative only for the development at Prince's Wharf.
It is for general guidance and may be subject to change. The layout is not intended to indicate specific boundaries and is not necessarily to scale. Hot tub is not included
Ground Floor
Bedroom Four 11' x 9' 2" ( 3.35m x 2.79m )
Bathroom 7' 5" x 6' 6" ( 2.26m x 1.98m )
Garage
First Floor
Living Room 15' 3" x 11' 10" ( 4.65m x 3.61m )
Dining Area 12' 4" x 8' 2" ( 3.76m x 2.49m )
Kitchen 15' 3" x 10' ( 4.65m x 3.05m )
Second Floor
Master Bedroom 15' 3" x 11' 10" ( 4.65m x 3.61m )
En - Suite 8' 1" x 5' ( 2.46m x 1.52m )
Bedroom Two 15' 3" x 11' 10" ( 4.65m x 3.61m )
En - Suite 8' 1" x 5' ( 2.46m x 1.52m )
Third Floor
Bedroom Three 15' 3" x 10' ( 4.65m x 3.05m )
Shower Room 7' 9" x 5' 1" ( 2.36m x 1.55m )
Sun Lounge 11' 10" x 8' 8" ( 3.61m x 2.64m )
Terrace 15' 4" x 14' 3" ( 4.67m x 4.34m )
Additional Information
*Disclaimer* Site layout and photographs are indicative only for the development at Prince's Wharf.
It is for general guidance and may be subject to change. The layout is not intended to indicate specific boundaries and is not necessarily to scale. Hot tub is not included
Property Location
Marketed by Peter Alan - Swansea Marina
Disclaimer Property descriptions and related information displayed on this page are marketing materials provided by Peter Alan - Swansea Marina. estateagents365.uk does not warrant or accept any responsibility for the accuracy or completeness of the property descriptions or related information provided here and they do not constitute property particulars. Please contact Peter Alan - Swansea Marina for full details and further information.


