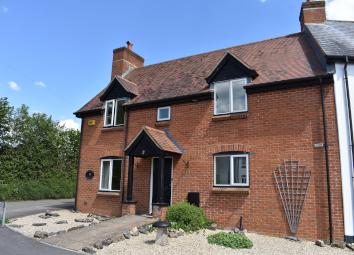End terrace house for sale in Sturminster Newton DT10, 3 Bedroom
Quick Summary
- Property Type:
- End terrace house
- Status:
- For sale
- Price
- £ 300,000
- Beds:
- 3
- Baths:
- 2
- Recepts:
- 1
- County
- Dorset
- Town
- Sturminster Newton
- Outcode
- DT10
- Location
- Woodlands, Hazelbury Bryan, Sturminster Newton, Dorset DT10
- Marketed By:
- Roy Barrett
- Posted
- 2024-05-01
- DT10 Rating:
- More Info?
- Please contact Roy Barrett on 01258 429947 or Request Details
Property Description
Description This home is located in a sought after cul de sac and is accessed via a pathway to the front and the door leads through to the Entrance Hall which has an oak floor, radiator, cloaks cupboard, stair case leads to the first floor landing and doors lead through to all further rooms.
The Sitting Room is a lovely light and airy dual aspect room which has a double glazed window to the front aspect and French doors lead through to the gardens, there are two radiators, a brick built fireplace with a wooden mantle and fitted wood burner, a cupboard houses the oil fired boiler and there are telephone and television aerial points.
The Kitchen/ Breakfast is a very spacious room and is fitted with a range of wall and floor mounted shaker style cupboards and drawer units with work surfaces, tiling to the walls and splash back areas, one and a half bowl sink and drainer unit with a mixer tap, space and plumbing for a dishwasher and washing machine, Leisure electric range style cooker with an extractor hood above, integrated combination oven, oak flooring, double glazed window to the front aspect and double opening French doors to the gardens.
There is a Cloakroom which is fitted with a modern white suite that comprises a low level w.C, pedestal wash hand basin, double glazed obscured glass window to the rear, partially timber panelled walls, radiator and an oak flooring.
The First Floor Landing has an airing cupboard which houses the hot water cylinder and shelving, a double glazed window to the rear aspect, loft access, radiator and doors lead to all further first floor rooms.
The Master Bedroom is fitted with double opening wardrobes and has a radiator, double glazed window to the front aspect, television and telephone point and a door leads through to the En Suite Shower Room which comprises a double fully tiled shower cubicle, pedestal wash hand basin, low level w.C, radiator, shaver point, double glazed window to the rear aspect and the walls are partially timber panelled.
There is a further Double Guest Bedroom with a window to the rear aspect and overlooks the garden and views of the lane and fields beyond, a radiator, television and telephone points.
A further Spacious Single Bedroom is fitted with a range of fitted wardrobes and has a double glazed window to the front aspect.
The Family Bathroom comprises a modern white suite that comprises a panelled bath with a mixer tap and shower attachment, low level w, c, pedestal wash hand basin, radiator, partially timber panelled walls and partially tiled walls, shaver point and a double glazed window to the front aspect.
Outside The front garden is open plan and is laid to ease of maintenance with shrubs.
The Rear Garden is enclosed via fencing and is a very private space and is mainly laid to lawn with shrubs, there is a paved patio, outside tap and an area that is fenced and gated that screens and houses the oil tank. There is a side pedestrian access gate and a pedestrian door then also leads into the
Double garage
Which has twin up and over doors to the front, power and lighting.
To the front of the garage is a gravelled driveway which has parking for 2/3 cars
location hazelbury bryan is a large rural village consisting of five hamlets set amidst delightful countryside near the foot of Bulbarrow Hill which commands magnificent views with an abundance of walks and bridle paths. There is a recreation field, parish church, primary school, small shop and inn. Village shop and garage at Kings Stag. Other local towns include Sturminster Newton approximately 4 miles, Sherborne 10 miles, Blandford 12 miles, Yeovil and Dorchester 15 miles with Weymouth and the Dorset coast 23 miles.
Property Location
Marketed by Roy Barrett
Disclaimer Property descriptions and related information displayed on this page are marketing materials provided by Roy Barrett. estateagents365.uk does not warrant or accept any responsibility for the accuracy or completeness of the property descriptions or related information provided here and they do not constitute property particulars. Please contact Roy Barrett for full details and further information.


