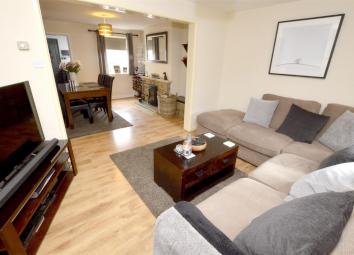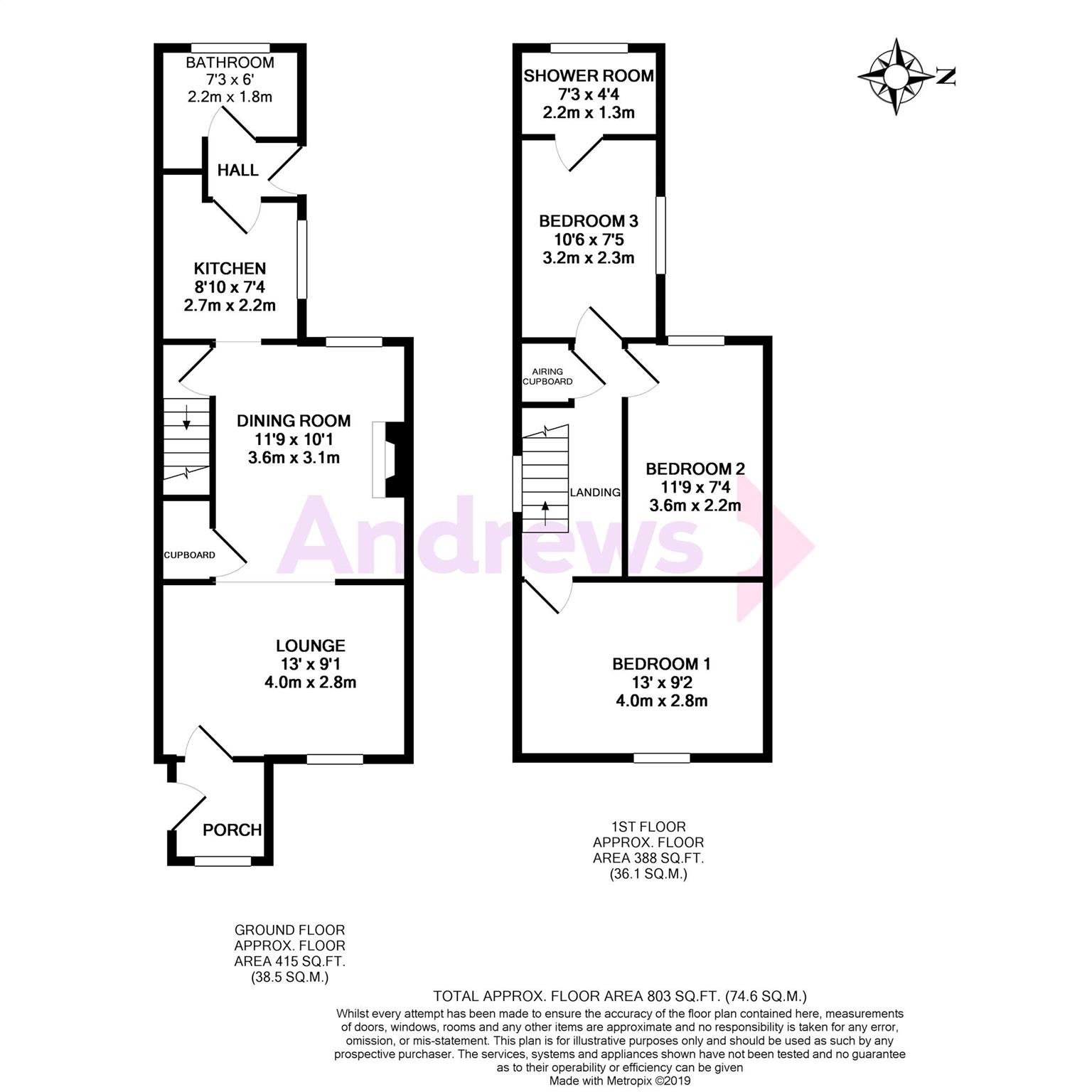End terrace house for sale in Stroud GL5, 3 Bedroom
Quick Summary
- Property Type:
- End terrace house
- Status:
- For sale
- Price
- £ 220,000
- Beds:
- 3
- Baths:
- 2
- County
- Gloucestershire
- Town
- Stroud
- Outcode
- GL5
- Location
- Springfield Road, Cashes Green, Gloucestershire GL5
- Marketed By:
- Andrews - Stroud
- Posted
- 2024-03-31
- GL5 Rating:
- More Info?
- Please contact Andrews - Stroud on 01453 799112 or Request Details
Property Description
Well finished end terrace red brick house on the popular Springfield Road in Cashes Green which has been extended to the rear offering flexible living.
Entering the property through the front porch you pass into the open plan lounge/dining room boasting a wood burning stove and under stairs storage. To the rear of the property is the recently fitted kitchen and well appointed bathroom. Continuing upstairs to the first floor there are 2 bedrooms and a walk through bedroom/study that gives access to the shower room. With the addition of the rear garden offering both decked and lawn areas, side access and wood store this really is well worth a viewing.
Porch (1.47m x 1.60m)
Front aspect double glazed window. Tiled flooring.
Lounge (3.96m x 2.77m)
Front aspect double glazed window. TV point. Radiator. Laminate flooring.
Dining Room
Rear aspect double glazed window. Stone fireplace with wood burning stove. Under stairs cupboard. Radiator.
Kitchen (2.24m x 2.69m)
Side aspect double glazed window. Range of base and wall units with laminate worktops. Single drainer with single inset sink unit. Plumbed for washing machine. Cooker point. Chimney style cooker hood.
Bathroom (2.21m x 1.83m)
Rear aspect double glazed window. Panelled bath. Hand basin. Low level WC. Tiled walls. Heated towel rail.
Landing
Radiator. Airing cupboard housing boiler. Loft access.
Bedroom 1 (3.96m x 2.79m)
Front aspect double glazed window. Radiator. TV point.
Bedroom 2 (3.58m x 2.24m)
Rear aspect double glazed window. Radiator.
Bedroom 3 (2.26m x 3.20m)
Side aspect double glazed window. Radiator. Walk through to upstairs shower room.
Shower Room (2.21m x 1.32m)
Rear aspect double glazed window. Shower cubicle. Hand basin. Low level WC. Heated towel rail. Tiled walls. Extractor fan.
Rear Garden (9.75m x 4.95m)
Fence to side and rear. Lawn. Decked area. Log store. Shed. Gated side access. Flower beds.
Property Location
Marketed by Andrews - Stroud
Disclaimer Property descriptions and related information displayed on this page are marketing materials provided by Andrews - Stroud. estateagents365.uk does not warrant or accept any responsibility for the accuracy or completeness of the property descriptions or related information provided here and they do not constitute property particulars. Please contact Andrews - Stroud for full details and further information.


