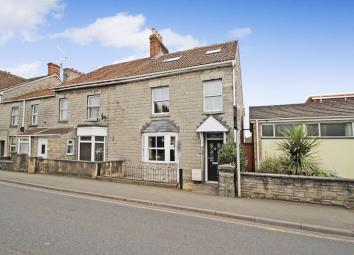End terrace house for sale in Street BA16, 4 Bedroom
Quick Summary
- Property Type:
- End terrace house
- Status:
- For sale
- Price
- £ 285,000
- Beds:
- 4
- Baths:
- 2
- Recepts:
- 2
- County
- Somerset
- Town
- Street
- Outcode
- BA16
- Location
- Glaston Road, Street BA16
- Marketed By:
- Holland & Odam Ltd.
- Posted
- 2024-04-30
- BA16 Rating:
- More Info?
- Please contact Holland & Odam Ltd. on 01458 521919 or Request Details
Property Description
This attractive Victorian house is ideal for growing families, providing spacious accommodation arranged over three floors, well positioned within walking distance of the town centre and with the added benefit of a long rear garden and ample off road parking.
This attractive Victorian house is ideal for growing families, providing spacious accommodation arranged over three floors and can be entered from the rear elevation next to the parking and under a tiled storm porch on the front elevation through an attractive double-glazed door with decorative leaded light panels and into a hallway with a flagstone floor, a wide opening leads into the wonderfully spacious lounge with solid oak flooring and bay window to front. Continue into a central vestibule where the stairs ascend to the first floor and a door leads into a light and airy kitchen/dining room. A great sized room with ample space for a large table and chairs and the under-stair recess is ideal for a sofa. The kitchen is fitted with a range of shaker style base and wall units complemented by cream tiling and granite effect work top surfaces. Built-in double oven, ceramic hob with hood over and dishwasher. Space for tall fridge/freezer. The floor is tiled and continues into a fantastic sized utility room with matching range of Shaker style base cupboards, cream tiling and granite effect work top surfaces. There is space for a washing machine, tumble dryer and plenty of space for coats and shoes. Worcester gas fired boiler is also located here. A door leads to the cloakroom. On the first floor, the landing has a useful recess under the second-floor staircase used as a study area. There are three double bedrooms, one of which has a feature cast iron fireplace. A family bathroom is fitted with a modern and stylish white suite with large shower enclosure and freestanding bath. Finally, a spacious master bedroom with three large Velux rooflights providing lots of light and views over Street including a view of Glastonbury Tor, complete with ensuite shower room.
The front garden comprises shingle enclosed by railings. A shared access leads along the rear of the terrace to a large yellow gravel parking area bordered by flagstones. Beyond the parking area steps lead down to a long lawned garden bordered by fencing and at the end a stone wall. The lawn is approximately 116' long (35.36m). Shed/Workshop with power and light.
Location
The property is conveniently placed within walking distance from Millfield School, Crispin School and Strode College. The busy High Street is also within walking distance and together with Clarks Village provides an attractive shopping environment. Street also offers indoor and open air swimming pools, a theatre, health centre, sports club and a choice of pubs and restaurants. The historic town of Glastonbury is within 2 miles and the beautiful Cathedral City of Wells is 9 miles. The M5 junction 23 is 13 miles and the cities of Bristol and Bath are 33 miles.
Directions
Follow the High Street in an easterly direction, Bear Hotel on the right hand side. At a mini roundabout take the first exit into Glaston Road. Continue a short distance and the property will be found on the left hand side.
Visiting by car: As above but upon leaving the roundabout, pass a left turn for Grange Road, continue a short distance turning left immediately after a bus stop. Turn right into a shared driveway which leads along the rear of the houses that front onto Glaston Road. Number 17 will be found at the far end.
Services
Mains electricity, gas, water and drainage are connected. Double glazing and gas central heating.
Property Location
Marketed by Holland & Odam Ltd.
Disclaimer Property descriptions and related information displayed on this page are marketing materials provided by Holland & Odam Ltd.. estateagents365.uk does not warrant or accept any responsibility for the accuracy or completeness of the property descriptions or related information provided here and they do not constitute property particulars. Please contact Holland & Odam Ltd. for full details and further information.


