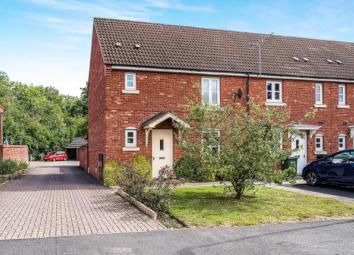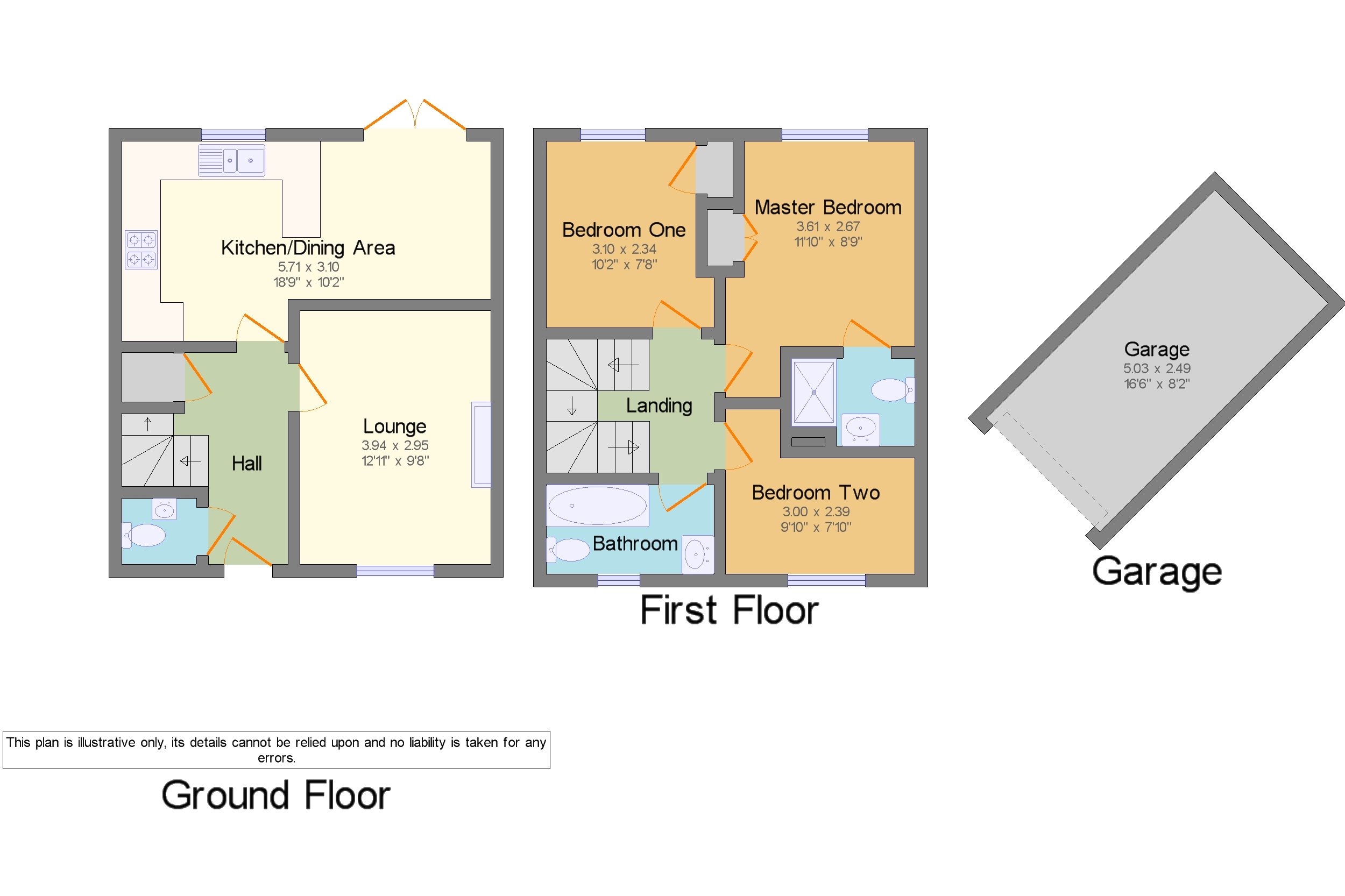End terrace house for sale in Stourport-on-Severn DY13, 3 Bedroom
Quick Summary
- Property Type:
- End terrace house
- Status:
- For sale
- Price
- £ 185,000
- Beds:
- 3
- Baths:
- 1
- Recepts:
- 1
- County
- Worcestershire
- Town
- Stourport-on-Severn
- Outcode
- DY13
- Location
- Millgate Close, Stourport-On-Severn DY13
- Marketed By:
- Dixons Estate Agents - Kidderminster
- Posted
- 2024-04-04
- DY13 Rating:
- More Info?
- Please contact Dixons Estate Agents - Kidderminster on 01562 309908 or Request Details
Property Description
We are proud to market this end terraced three bedroom family home, briefly comprising entrance hall, downstairs WC, lounge, kitchen/diner, three bedrooms and bathroom. The property also benefits from front and rear gardens, garage to the rear with allocated parking in front of garage.
End Terraced
Three Bedrooms
Kitchen/Diner
Garage and Parking
Approach x . Via front garden with pathway leading to properties main entrance door
Entrance Hall x . With stairs leading to first floor, radiator, under stairs storage, and doors through to downstairs WC, lounge and kitchen/diner
Downstairs WC x . With double glazed obscure window to the front elevation, WC, wash hand basin and raditor
Lounge x . With double glazed window to front elevation of property and radiator
Kitchen/Diner x . Kitchen having wall and base units with work top surfaces over, sink with drainer and mixer tap, integrated hob, oven and extractor, tiled flooring, part tiled walls, space for further appliances and double glazed window to rear elevation. Dining area having tiled floors, radiator and double glazed French doors leading out to rear garden
Landing x . With doors leading through to
Bedroom One x . Having double glazed window to rear elevation, radiator, built in wardrobes and door to en-suite
En-suite x . With shower cubicle, wash hand basin, WC, radiator and double glazed obscure window to side elevation
Bedroom Two x . Having double glazed window to rear elevation, storage and radiator
Bedroom Three x . With double glazed window to front elevation, radiator and loft access
Bathroom x . Comprising of panel bath with overhead shower unit, pedestal wash hand basin, part tiled walls, extractor, radiator and double glazed obscure window to front elevation
Rear Garden x . With patio area, lawn section and access to front of property
Garage x . Situated to the rear of the property with up and over door and allocated parking to the front of the garage
Property Location
Marketed by Dixons Estate Agents - Kidderminster
Disclaimer Property descriptions and related information displayed on this page are marketing materials provided by Dixons Estate Agents - Kidderminster. estateagents365.uk does not warrant or accept any responsibility for the accuracy or completeness of the property descriptions or related information provided here and they do not constitute property particulars. Please contact Dixons Estate Agents - Kidderminster for full details and further information.


