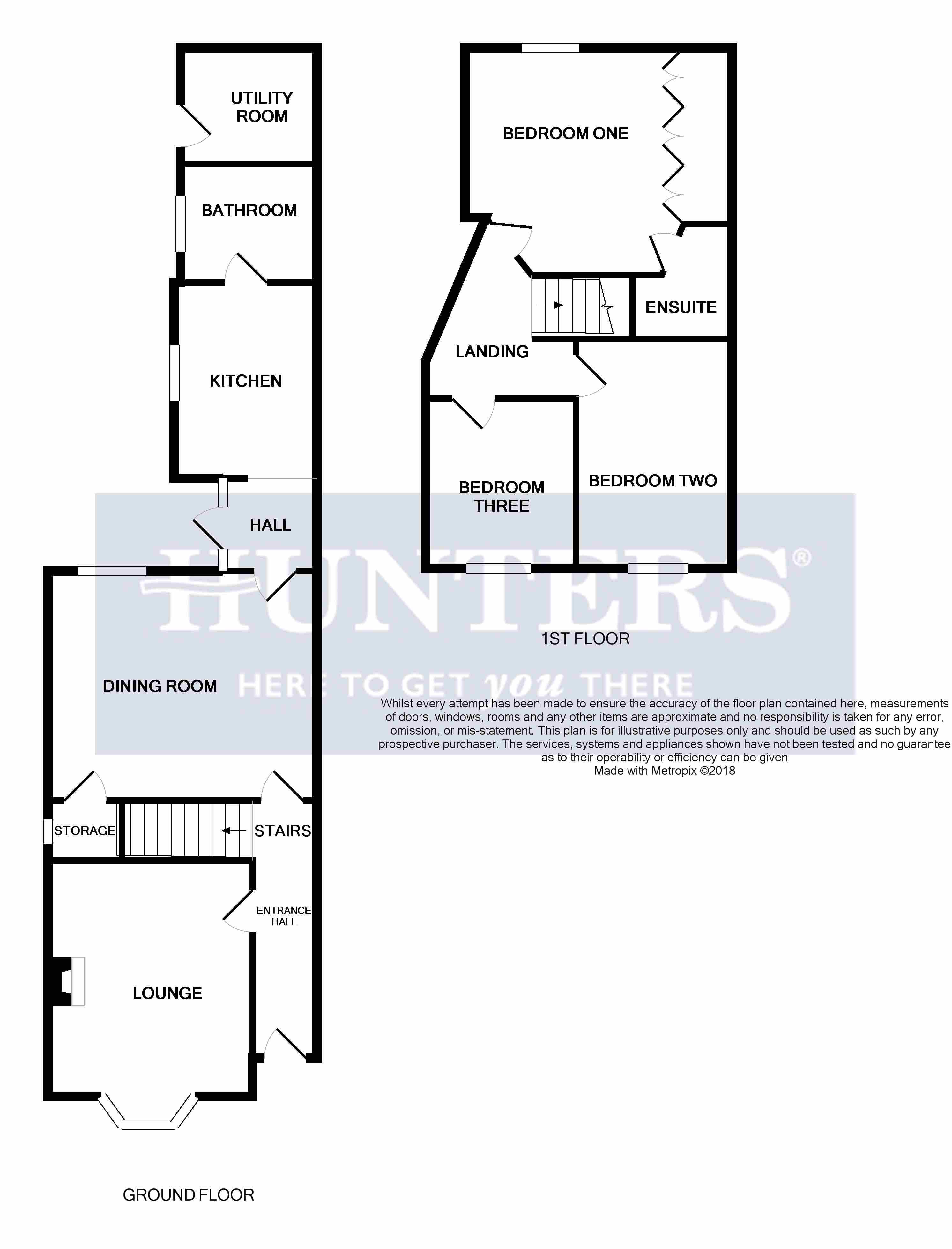End terrace house for sale in Stourbridge DY8, 3 Bedroom
Quick Summary
- Property Type:
- End terrace house
- Status:
- For sale
- Price
- £ 245,000
- Beds:
- 3
- County
- West Midlands
- Town
- Stourbridge
- Outcode
- DY8
- Location
- Witton Street, Stourbridge DY8
- Marketed By:
- Hunters - Stourbridge
- Posted
- 2018-10-19
- DY8 Rating:
- More Info?
- Please contact Hunters - Stourbridge on 01384 592276 or Request Details
Property Description
This well presented three bedroom end of terrace house briefly comprises: Entrance hall, lounge, dining room, kitchen, bathroom, master bedroom with ensuite, two further double bedrooms, utility/storage area and a generous size rear garden.
Front of property
To the front of the property there is a chipping stone area with shrub borders, path to front door and a gated side entrance.
Entrance hall
With a double glazed door to front, laminate flooring, stairs to first floor landing, doors to lounge and dining room and a central heating radiator.
Lounge
With a door leading from the entrance hall, double glazed bay window to front, gas fireplace with decorative surround, built in storage cabinet and a central heating radiator.
Dining room
4.09m (13' 5") x 3.61m (11' 10")
With a door leading from the entrance hall, double glazed window to rear, under stairs storage cupboard with window to side, opening to rear hall and a central heating radiator.
Rear hall
With an opening from the dining room, and further opening to kitchen, double glazed windows to rear, double glazed door to rear, laminate flooring, recessed spotlights and a central heating radiator.
Kitchen
3.05m (10' 0")x 2.24m (7' 4")
With an opening leading from the rear hall, fitted kitchen with a range of wall and base units, work surfaces with tiled splash back, one and a half bowl stainless steel sink and drainer, integrated electric oven, electric hob with stainless steel cooker hood over, plumbing for dishwasher, space for tall fridge freezer, recessed spotlights, laminate flooring and door to bathroom.
Bathroom
With a door leading from the kitchen, bath with shower over, WC, wash hand basin, part tiled walls, tiled flooring, cupboard housing wall mounted boiler, double glazed window to rear, extractor fan and a chrome heated towel rail.
Landing
With stairs leading from the entrance hall, this spacious landing area has doors to various rooms and loft access point with fitted loft ladders.
Bedroom one
4.11m (13' 6") max x 3.66m (12' 0")
With a door leading from the first floor landing, two double glazed windows to rear, built in wardrobes, door to ensuite and a central heating radiator.
Ensuite shower room
With a door leading from bedroom one, shower cubicle, WC, wash hand basin, part tiled walls, tiled flooring, extractor fan, recessed spotlights and a chrome heated towel rail.
Bedroom two
3.58m (11' 9") x 2.44m (8' 0")
With a door leading from the first floor landing, double glazed windows to front, built in wardrobes and a central heating radiator.
Bedroom three
2.74m (9' 0")x 2.92m (9' 7")
With a door leading from the first floor landing, double glazed windows to front, built in wardrobes and a central heating radiator.
Utility room
Situated to the rear of the property and accessed via the patio area, this useful utility/storage area has plumbing for washing machine, space for tumble dryer, power and light.
Rear garden
With a double glazed door from the rear hall to the patio area, with gated side access, outside tap, steps to a further patio area with a good size lawn beyond and a path leading to the rear of the garden.
Property Location
Marketed by Hunters - Stourbridge
Disclaimer Property descriptions and related information displayed on this page are marketing materials provided by Hunters - Stourbridge. estateagents365.uk does not warrant or accept any responsibility for the accuracy or completeness of the property descriptions or related information provided here and they do not constitute property particulars. Please contact Hunters - Stourbridge for full details and further information.


