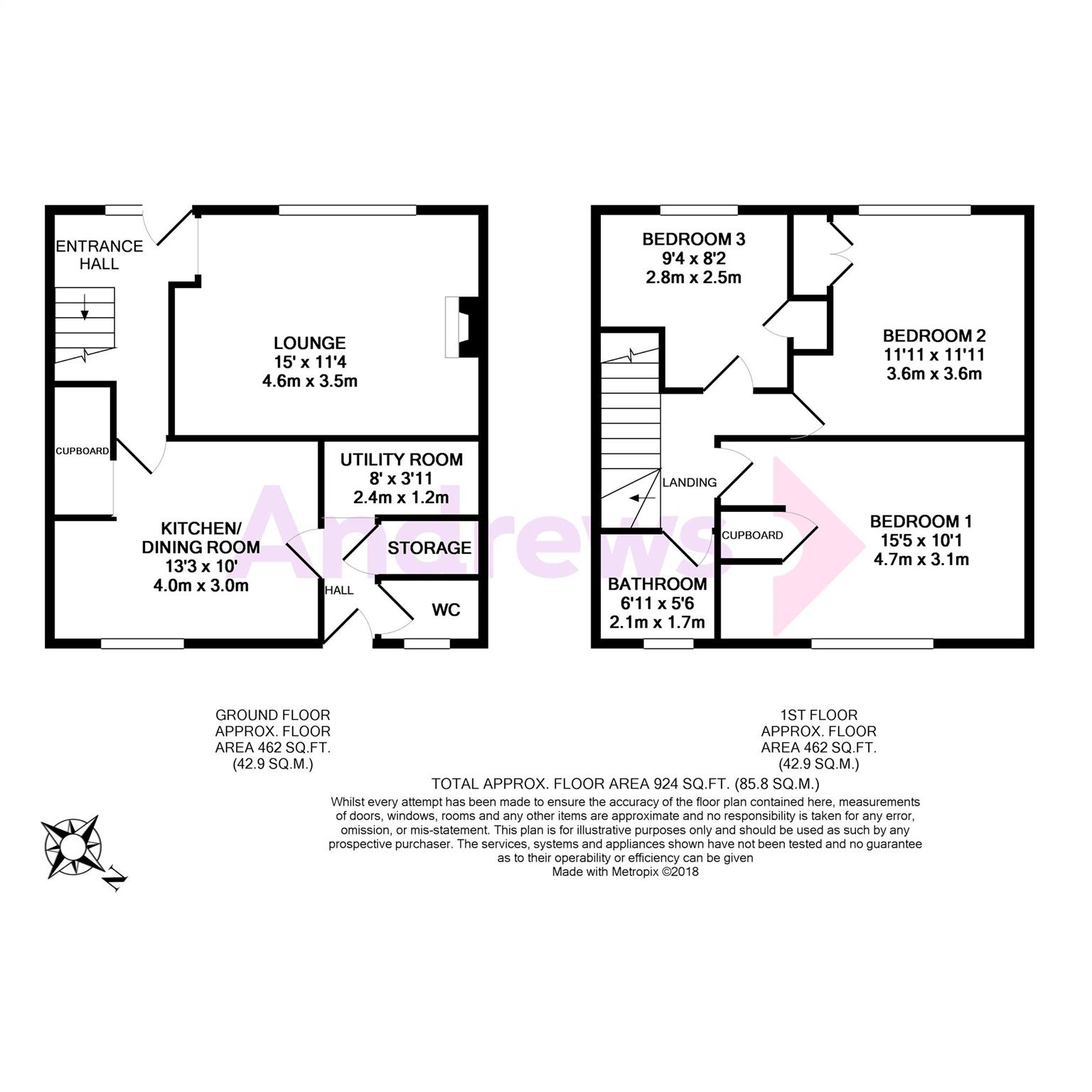End terrace house for sale in Stonehouse GL10, 3 Bedroom
Quick Summary
- Property Type:
- End terrace house
- Status:
- For sale
- Price
- £ 215,000
- Beds:
- 3
- Baths:
- 1
- Recepts:
- 1
- County
- Gloucestershire
- Town
- Stonehouse
- Outcode
- GL10
- Location
- Wharfdale Way, Bridgend, Stonehouse, Gloucestershire GL10
- Marketed By:
- Andrews - Stroud
- Posted
- 2024-04-01
- GL10 Rating:
- More Info?
- Please contact Andrews - Stroud on 01453 799112 or Request Details
Property Description
Well proportioned end terrace house with level gardens to the front and rear with access to the communal parking area and the canal. Entering the property into the bright hallway the layout then consists of the spacious lounge complete with wood burning stove, generous kitchen, cloakroom and utility area to the rear. Continuing upstairs there are two decent sized double bedrooms and also the third bedroom and family bathroom. Overall a spacious property in a great location and well worth an early viewing.
Entrance Hall (3.45m x 2.24m)
Staircase to first floor. Radiator. Wooden flooring. Phone point.
Lounge (4.70m x 3.45m)
Front aspect double glazed window. Fireplace with wood burning stove. Solid wood flooring. Radiator.
Kitchen/Diner (4.04m x 3.05m)
Rear aspect double glazed window. Range of base and wall units with laminate worktops. Stainless steel sink unit. Plumbed for washing machine and dishwasher. Boiler. Radiator. Pantry.
Utility Room (1.19m x 2.44m)
Door leading to rear garden.
Cloakroom
Rear aspect double glazed window. Low level WC. Hand basin.
Landing
Radiator. Loft access.
Bedroom 1 (4.70m x 3.07m)
Rear aspect double glazed window. Built in wardrobe. Radiator.
Bedroom 2 (3.63m max x 3.63m max)
Front aspect double glazed window. Built in cupboard. Radiator.
Bedroom 3 (2.84m max x 2.49m max)
Front aspect double glazed window. Built in cupboard. Radiator.
Bathroom (2.11m x 1.68m)
Rear aspect double glazed window. Panelled bath with shower over. Hand basin. Low level WC. Tiled walls. Radiator.
Front Garden (8.23m x 7.62m)
Fence to front. Lawn.
Rear Garden (8.23m x 11.58m)
Fences to side and rear. Shed. Tap. Lawn. Gated rear access.
Property Location
Marketed by Andrews - Stroud
Disclaimer Property descriptions and related information displayed on this page are marketing materials provided by Andrews - Stroud. estateagents365.uk does not warrant or accept any responsibility for the accuracy or completeness of the property descriptions or related information provided here and they do not constitute property particulars. Please contact Andrews - Stroud for full details and further information.


