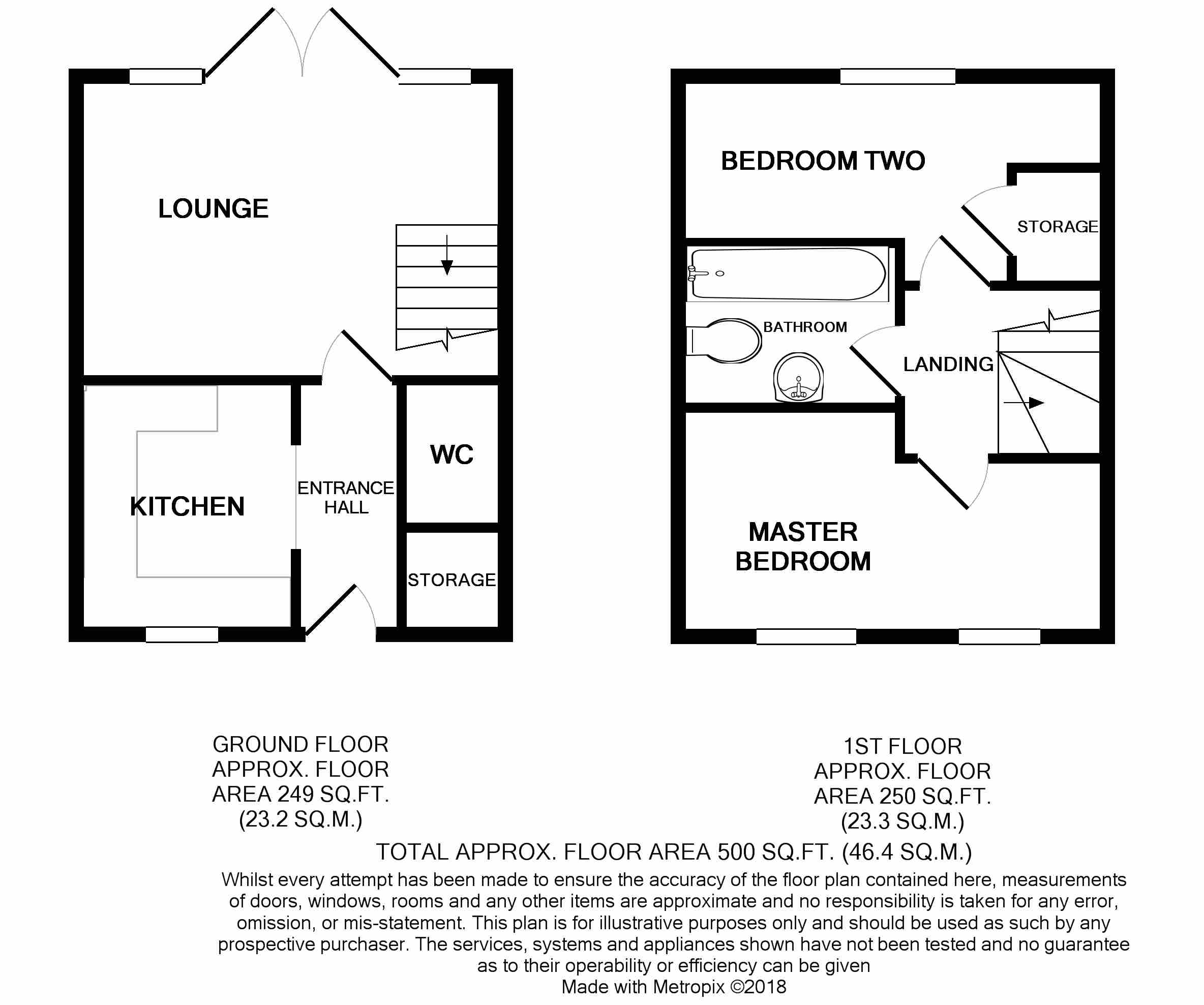End terrace house for sale in Stone ST15, 2 Bedroom
Quick Summary
- Property Type:
- End terrace house
- Status:
- For sale
- Price
- £ 35,000
- Beds:
- 2
- Baths:
- 1
- Recepts:
- 1
- County
- Staffordshire
- Town
- Stone
- Outcode
- ST15
- Location
- Buttermere Close, Yarnfield, Stone ST15
- Marketed By:
- Martin & Co Stafford
- Posted
- 2018-10-22
- ST15 Rating:
- More Info?
- Please contact Martin & Co Stafford on 01785 292194 or Request Details
Property Description
Full description **attention first time buyers** Fantastic opportunity to own 25% of this lovely property set in a village location and built just a couple of years ago. The remaining 75% of the property is owned by Stafford & Rural homes and means you would pay rent to them of just £280 per calendar month. The end mews property is located in the sought after village of Yarnfield, within walking distance to the shop, park and even pub. It is also close to the A34 and Stone town centre. The property benefits; Hallway, modern fully fitted kitchen, guest cloakroom, Lounge, stylish bathroom, two good sized double bedrooms, enclosed rear garden, allocated parking space with extra spaces available for visitors. Please call Martin & Co Stafford on now to arrange a viewing.
Entrance hallway Entering through a composite entrance door is the hallway which offers access to the kitchen, lounge, guest cloakroom and storage cupboard. There is a radiator, smoke alarm, central heating control point and the flooring is laminate wood.
Kitchen 8' 8" x 6' 2" (2.64m x 1.88m) The stylish fully fitted kitchen comprises; cream wall, base and drawer units, wooden effect work surface with splash back, stainless steel sink with mixer tap and drainer, integrated electric oven & grill, four gas hobs, extractor hood with stainless steel splash back, plumbing for a washing machine and space for a fridge freezer. There is a leaded uPVC double glazed window to the front aspect and wood effect laminate flooring.
Guest cloakroom 5' 3" x 2' 9" (1.6m x 0.84m) White wooden door, white level WC with chrome inset flush, white hand basin with mixer tap, radiator with thermostat control and an extractor fan.
Lounge 14' 1" x 12' 1" (4.29m x 3.68m) The spacious lounge features; white wooden entrance door from hallway, uPVC double glazed French doors opening into the rear garden and uPVC double glazed windows either side. Two radiators with thermostat control, smoke alarm and stairs to the first floor.
Stairs/landing Carpeted stairs lead to the first floor landing which offers access to both bedrooms, bathroom and loft space which is partially boarded.
Master bedroom 12' 11" x 9' 2" (3.94m x 2.79m) White wooden entrance door, two leaded uPVC double glazed windows to the front aspect, radiator with thermostat control and a central heating thermostat.
Bedroom two 12' 11" x 8' 0" (3.94m x 2.44m) White wooden entrance door, uPVC double glazed window to the rear aspect, built in storage cupboard and a radiator with thermostat control.
Bathroom 6' 1" x 5' 1" (1.85m x 1.55m) The modern bathroom has a white suite which comprises; Mains power shower over panelled bath, chrome mixer tap and shower screen. Low level WC with chrome inset flush and a hand basin with mixer tap. There is a radiator with thermostat control, ceiling extractor fan and shaving point. The walls are partially tiled around the bath area and sink with tile effect lino flooring.
Externally To the front of the property there is a pathway to the front door, gravelled area, path and side gate leading to the rear garden. The property offers 1 allocated parking space opposite and visitors spaces are shared with the neighbouring properties.
The enclosed rear garden is mainly laid to lawn with a patio area and fenced borders.
Property Location
Marketed by Martin & Co Stafford
Disclaimer Property descriptions and related information displayed on this page are marketing materials provided by Martin & Co Stafford. estateagents365.uk does not warrant or accept any responsibility for the accuracy or completeness of the property descriptions or related information provided here and they do not constitute property particulars. Please contact Martin & Co Stafford for full details and further information.


