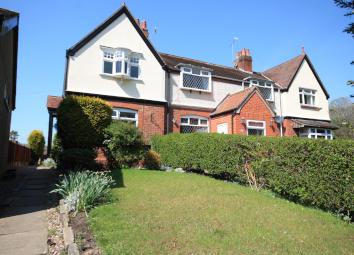End terrace house for sale in Stoke-on-Trent ST8, 3 Bedroom
Quick Summary
- Property Type:
- End terrace house
- Status:
- For sale
- Price
- £ 205,000
- Beds:
- 3
- Baths:
- 1
- Recepts:
- 1
- County
- Staffordshire
- Town
- Stoke-on-Trent
- Outcode
- ST8
- Location
- Grange Road, Biddulph, Stoke-On-Trent ST8
- Marketed By:
- Shaw's & Company Estate Agents
- Posted
- 2024-05-10
- ST8 Rating:
- More Info?
- Please contact Shaw's & Company Estate Agents on 01782 933709 or Request Details
Property Description
Description A beautifully presented mature property within this well regarded location within easy access to Biddulph Grange Country Park & The Grange Gardens offering a rare & lovely opportunity to reside at this abode. A discerning buyer will find recent décor throughout & new carpets, comprising lounge, breakfast kitchen, hall, shower room, 3 bedrooms, garden to front, rear Patio area & nearby garden area. Far reaching views to rear, combi gas central heating. No chain. The property has easy access to countryside & neighbouring towns with access via the A527 to Congleton, Leek & The Stoke on Trent conurbation & the A500.
Directions Please follow Sat Nav with postcode ST8 7SB. Just beyond Biddulph Grange Gardens the property can be found on the left hand side as identified by our For Sale sign.
Entrance area With a part glazed Composite front entrance door. Staircase to the first floor. Door to the kitchen and lounge.
Lounge 12' 4" x 12' 2" (3.76m x 3.71m) With window to the front overlooking the garden. Feature fireplace and inset gas fire. Wall light. Radiator.
Kitchen/dining room 12' 2" x 12' 1" (3.71m x 3.68m) Comprising a fitted kitchen area with base and wall units, worksurfaces. Spaces for appliances. Single drainer sink unit. Wall mounted Baxi Duo Tec gas boiler. Splash back tiling to the walls. Tiled floor. Large window to the rear. Small window to the side. Understairs store. Part glazed double doors to;
rear hallway A part glazed rear access door. Tiled floor.
Ground floor shower room 10' 6" x 4' 7" (3.2m x 1.4m) plus recess Comprising an enclosed shower cubicle, low level W.C and wash hand basin. Chrome towel rail. Window to the rear. Tiled floor.
First floor landing
bedroom one 12' 3" x 12' 3" (3.73m x 3.73m) With a feature window to the front. Radiator. Overstairs store area. Inset to the chimney breast.
Bedroom two 12' 2" x 12' 1" (3.71m x 3.68m) Window to the rear with a far reaching view towards Congleton Edge and Mow Cop. Radiator.
Bedroom three 11' 8" x 8' 11" (3.56m x 2.72m) Window to the rear, radiator. Door to a large store cupboard.
Externally
front garden A landscaped pleasant front garden laid to lawn, shrub borders, and a paved pathway to Grange Road. A paved and gravel pathway leads alongside the house. Adjoining neighbouring properties have some pedestrian rights of way.
Rear paved patio garden A paved patio garden area, attracting the afternoon sun.
Rear garden Located nearby with much potential. A good sized garden area, attracting the afternoon sun.
Viewing arrangements
Strictly by appointment with the selling agents Shaw's & Company Estate Agents Ltd Telephone .
Fixtures and fittings
Note The Agent has not tested any equipment, fittings or services and cannot verify that they are in working order. All items normally designated as fixtures and fittings are excluded from the sale unless otherwise stated. The Agent would also point out that the photographs are taken with a non standard lens. These particulars are set out as a guide and do not form part of a contract, neither has the agent checked the legal documents, purchasers/tenants should confirm the postcode for themselves. All room sizes are approximate at the time of inspection.
Mortgages
If you are seeking a mortgage for a property or require independent financial advice, we can provide a free quotation, please Telephone .
Valuation
Do you have a property to sell? If so Shaw's & Company Estate Agents Ltd can offer a free valuation and offer No Sale No Fee terms (subject to agency agreement) and advise on the method of sale to suit your requirements. Your property will marketed using the latest methods and internet advertising on multiple internet web sites including and . We are open daily, please call us on .
Local authority
Staffordshire Moorlands District Council.
Property Location
Marketed by Shaw's & Company Estate Agents
Disclaimer Property descriptions and related information displayed on this page are marketing materials provided by Shaw's & Company Estate Agents. estateagents365.uk does not warrant or accept any responsibility for the accuracy or completeness of the property descriptions or related information provided here and they do not constitute property particulars. Please contact Shaw's & Company Estate Agents for full details and further information.

