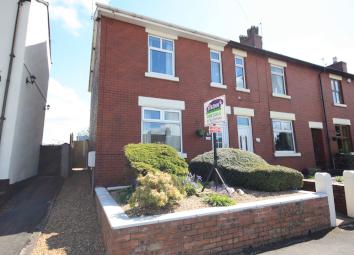End terrace house for sale in Stoke-on-Trent ST7, 2 Bedroom
Quick Summary
- Property Type:
- End terrace house
- Status:
- For sale
- Price
- £ 135,000
- Beds:
- 2
- Baths:
- 1
- Recepts:
- 2
- County
- Staffordshire
- Town
- Stoke-on-Trent
- Outcode
- ST7
- Location
- High Street, Newchapel, Stoke-On-Trent ST7
- Marketed By:
- Shaw's & Company Estate Agents
- Posted
- 2024-04-12
- ST7 Rating:
- More Info?
- Please contact Shaw's & Company Estate Agents on 01782 933709 or Request Details
Property Description
Description A stunningly presented spacious end town house with a beautiful home interior & landscaped gardens, open field views to the rear, porch, hallway, spacious lounge/dining room & breakfast kitchen, hall, ground floor lovely white bathroom & shower, 24' landing, two double bedrooms & a very useful loft area. Fitted wardrobes to bedroom 2.Lovely gardens to the front & a good sized rear garden with open fields to rear which must be seen. UPVC double glazing & gas central heating. The property is within a semi rural location with Birchenwood Country park nearby & great road & rail links. Viewing is essential without further delay !
Entrance porch With access via a UPVC part glazed entrance door.
Entrance halway A traditional entrance hallway with staircase to the first floor, part glazed front access door and glazed panel above, tiled floor, coving to the ceiling, radiator. Door to;
dining room 12' 6" x 12' 4" (3.81m x 3.76m) With French doors to the landscaped rear garden, gloss laminate flooring, radiator, coving to the ceiling. Square arch to;
lounge 12' x 11' 10" (3.66m x 3.61m) A feature fireplace and inset gas fire with hearth, large window to the front, radiator, coving to the ceiling.
Breakfast kitchen 12' 8" x 8' 9" (3.86m x 2.67m) Comprising fitted base and wall units to both walls, inset sink and mixer tap, built in electric stainless steel oven and electric hob, china display cabinets, spaces for appliances, wall mounted Main Eco gas boiler. Tiled floor, spaces for appliances, understairs store area, window to the side. Splash back feature tiling to the walls. Door to;
inner hall A part glazed UPVC external door, tiled floor, storage area. Door to;
ground floor bathroom Comprising a lovely white suite with a panelled bath and over bath shower, pedestal wash hand basin, splash back tiling and contrast tiling. Window to the side, tiled floor.
First floor landing 24' 9" x 9' 6 max" (7.54m x 2.9m) A galleried landing with a window to the front, newly installed laminate flooring. Overstairs store area. Stair case to the useful loft room area.
Bedroom one 12' 4" x 9' 6" (3.76m x 2.9m) Window to the rear with an open view over fields to the rear, radiator.
Bedroom two 10' 10" x 8' 6" (3.3m x 2.59m) Window to the front, a recess double wardrobe area, radiator.
Loft area 15' 3" x 8' 6" (4.65m x 2.59m) With a velux window to the roof space, recess storage areas to eaves, radiator.
Externally
front garden A landscaped front garden area with a gravel finish and shrubs, a paved pathway to the front door. A pathway leads alongside the house.
Rear garden An attractive landscaped garden area with gravel borders and rendered walls, decking area, open fields to the rear.
Viewing arrangements
Strictly by appointment with the selling agents Shaw's & Company Estate Agents Ltd Telephone .
Fixtures and fittings
Note The Agent has not tested any equipment, fittings or services and cannot verify that they are in working order. All items normally designated as fixtures and fittings are excluded from the sale unless otherwise stated. The Agent would also point out that the photographs are taken with a non standard lens. These particulars are set out as a guide and do not form part of a contract, neither has the agent checked the legal documents, purchasers/tenants should confirm the postcode for themselves. All room sizes are approximate at the time of inspection.
Mortgages
If you are seeking a mortgage for a property or require independent financial advice, we can provide a free quotation, please Telephone .
Valuation
Do you have a property to sell? If so Shaw's & Company Estate Agents Ltd can offer a free valuation and offer No Sale No Fee terms (subject to agency agreement) and advise on the method of sale to suit your requirements. Your property will marketed using the latest methods and internet advertising on multiple internet web sites including and . We are open daily, please call us on .
Local authority
Newcastle Borough Council.
Property Location
Marketed by Shaw's & Company Estate Agents
Disclaimer Property descriptions and related information displayed on this page are marketing materials provided by Shaw's & Company Estate Agents. estateagents365.uk does not warrant or accept any responsibility for the accuracy or completeness of the property descriptions or related information provided here and they do not constitute property particulars. Please contact Shaw's & Company Estate Agents for full details and further information.

