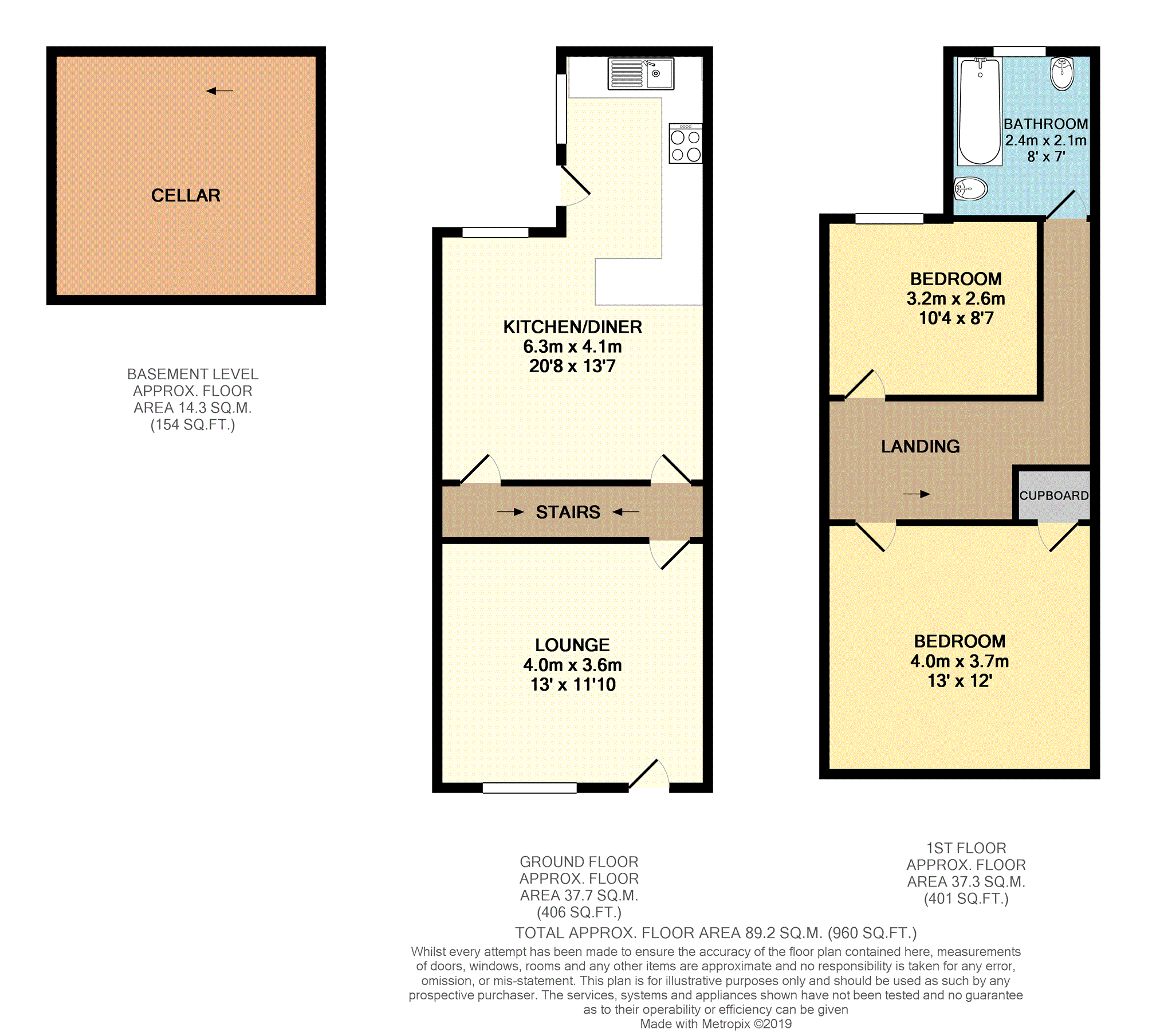End terrace house for sale in Stockport SK1, 2 Bedroom
Quick Summary
- Property Type:
- End terrace house
- Status:
- For sale
- Price
- £ 130,000
- Beds:
- 2
- Baths:
- 1
- Recepts:
- 2
- County
- Greater Manchester
- Town
- Stockport
- Outcode
- SK1
- Location
- Bateson Street, Stockport SK1
- Marketed By:
- Purplebricks, Head Office
- Posted
- 2024-04-07
- SK1 Rating:
- More Info?
- Please contact Purplebricks, Head Office on 024 7511 8874 or Request Details
Property Description
This spacious end of terrace has been extensively updated over the last 12 months and now provides well planned accommodation with new fittings, decor and flooring throughout. The accommodation comprises of: Lounge, sociable open plan dining kitchen with large breakfast bar seating area, cellar, first floor landing. Two bedrooms and a generous size bathroom fitted with a modern suite complimented by retro metro tiling. The property has been re plastered throughout, re wired and has a combi central heating system (boiler fitted 2018) and uPVC double glazing. New flooring compliments the neutral decor.
The property is tucked away from the main road and is close to Stockport's regenerated Old Town around the Victorian Market and Produce Hall. There are excellent transport links, bus routes, the M60 motorway network and Stockport's mainline Train Station are within easy reach.
Lounge
13'0 x 11'10
Entrance door. Laminate flooring. Coving to ceiling. Panelled door to stairs and dining kitchen. Central heating radiator. UPVC double glazed window to front.
Kitchen/Dining Room
20'8 x 13'7 Max (irregular shape)
Fitted units, work surfaces, breakfast bar and sink unit. Built in oven, hob and extractor canopy. Plumbing for washing machine. Wall mounted combi central heating / hot water boiler. Panelled door to stairs to cellar. UPVC double glazed window to side. UPVC double glazed window to rear. Door to rear yard. Central heating radiator.
Cellar
Power points and lighting. Gas and electric meters.
First Floor Landing
Panelled doors to bedrooms and bathroom.
Bedroom One
12'0 x 13'0
Built in storage cupboard. UPVC double glazed window to front. Central heating radiator.
Bedroom Two
10'4 x 8'7
uPVC double glazed window to rear. Central heating radiator.
Bathroom
8'0 x 7'0
Bath with shower over, basin and WC suite. Metro tiling to splash back areas. Central heating radiator. UPVC double glazed window to rear.
Garden
Paved yard to rear with gate to access passageway.
Property Location
Marketed by Purplebricks, Head Office
Disclaimer Property descriptions and related information displayed on this page are marketing materials provided by Purplebricks, Head Office. estateagents365.uk does not warrant or accept any responsibility for the accuracy or completeness of the property descriptions or related information provided here and they do not constitute property particulars. Please contact Purplebricks, Head Office for full details and further information.


