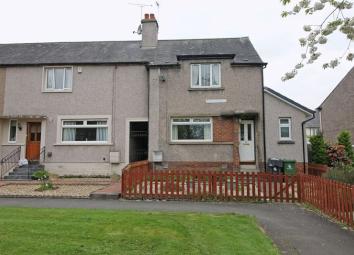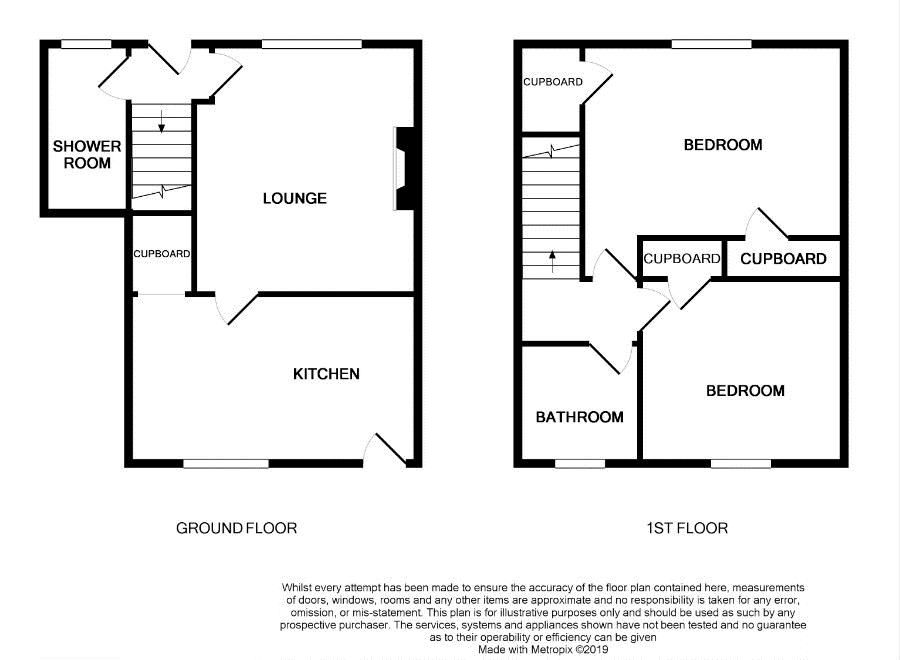End terrace house for sale in Stirling FK7, 2 Bedroom
Quick Summary
- Property Type:
- End terrace house
- Status:
- For sale
- Price
- £ 104,500
- Beds:
- 2
- Baths:
- 2
- Recepts:
- 1
- County
- Stirling
- Town
- Stirling
- Outcode
- FK7
- Location
- Mcgrigor Road, Stirling FK7
- Marketed By:
- B-Spoke Property
- Posted
- 2024-04-29
- FK7 Rating:
- More Info?
- Please contact B-Spoke Property on 01786 392027 or Request Details
Property Description
B-Spoke Property are delighted to offer to the market this well proportioned extended End Terraced Villa situated in the St. Ninians area of Stirling, close to the city centre.
Early viewing is highly recommended to allow prospective purchasers the opportunity to fully appreciate the size and location of the accommodation on offer.
Accommodation comprises;
- Entrance hall.
- Bright and well proportioned Lounge with feature gas fire and window overlooking the front of the property.
- Sizeable modern fitted Breakfasting Kitchen with ample wall and base units and co-ordinating worktops. Integrated double oven, electric hob, extractor hood and space for fridge, freezer, dishwasher and washing machine. Two Storage cupboards and door access to the rear garden.
- shower room with white whb and WC and large curved shower cubicle with electric shower.
- Family Bathroom comprising white three piece suite with pedestal wash hand basin, over bath electric shower and glass shower screen.
- Two well proportioned double Bedrooms both with storage cupboards.
Warmth is provided by gas fired central heating and double glazing is installed.
To the outside there are garden grounds to the front and rear. The private rear garden has both slabbed and lawned area with garden shed.
St. Ninians is a quiet residential area which is located only minutes from Stirling City Centre.
The historic City of Stirling offers a wide range of amenities including numerous bars, restaurants, cinemas, sports facilities and shopping centres with major high street stores.
For car commuters the motorway networks are nearby, providing swift access to the central belt and beyond.
Local schooling at both Primary and Secondary level is available nearby.
Lounge (12' 6'' x 13' 11'' (3.81m x 4.23m))
Kitchen (9' 1'' x 16' 1'' (2.76m x 4.89m))
Bedroom 1 (12' 11'' x 14' 8'' (3.93m x 4.47m))
Bedroom 2 (11' 5'' x 10' 3'' (3.47m x 3.13m))
Bathroom (6' 7'' x 5' 9'' (2.00m x 1.74m))
Shower Room (9' 5'' x 4' 9'' (2.87m x 1.44m))
Property Location
Marketed by B-Spoke Property
Disclaimer Property descriptions and related information displayed on this page are marketing materials provided by B-Spoke Property. estateagents365.uk does not warrant or accept any responsibility for the accuracy or completeness of the property descriptions or related information provided here and they do not constitute property particulars. Please contact B-Spoke Property for full details and further information.


