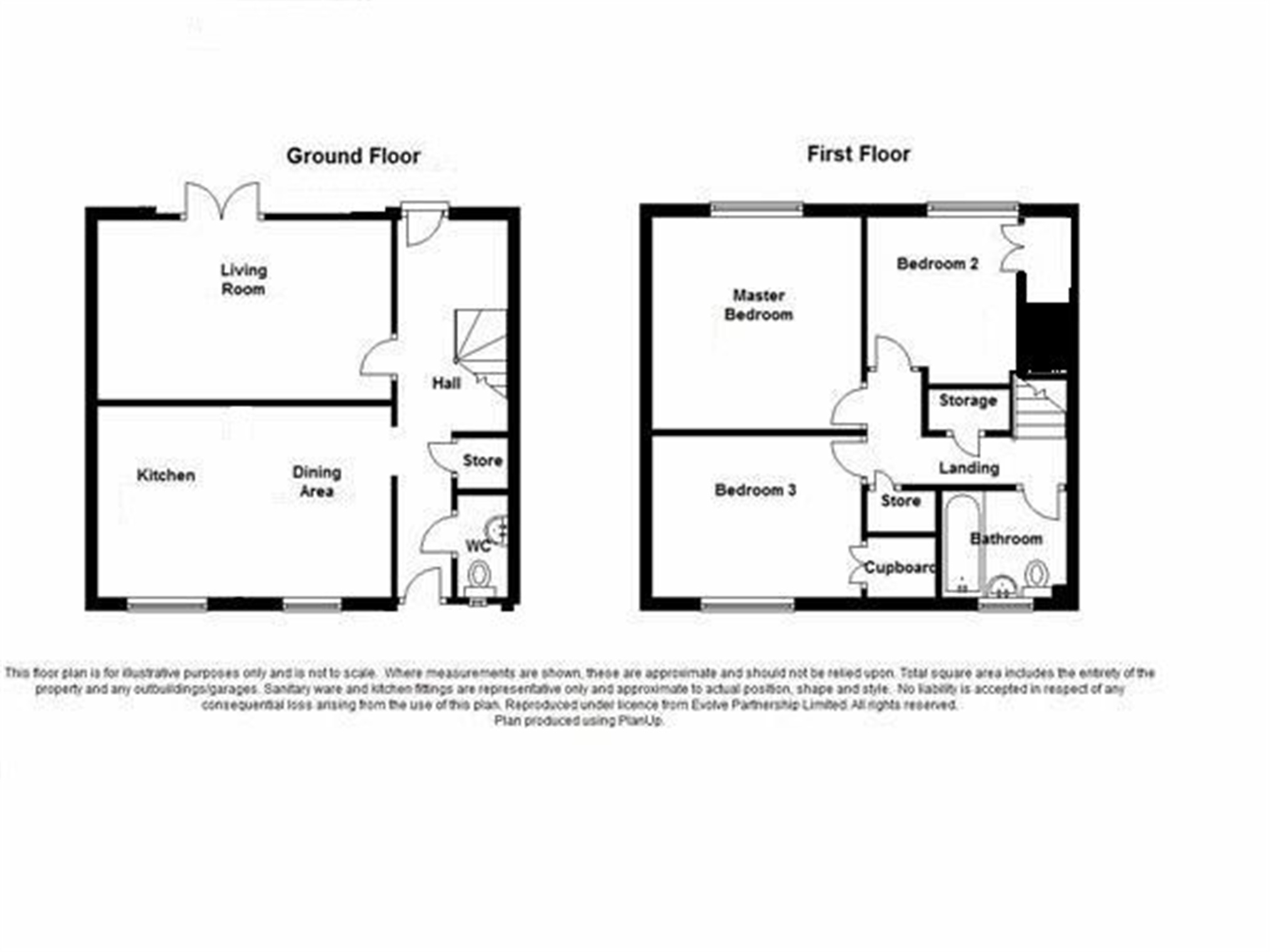End terrace house for sale in Stevenage SG2, 3 Bedroom
Quick Summary
- Property Type:
- End terrace house
- Status:
- For sale
- Price
- £ 335,000
- Beds:
- 3
- County
- Hertfordshire
- Town
- Stevenage
- Outcode
- SG2
- Location
- Blenheim Way, Stevenage, Hertfordshire SG2
- Marketed By:
- Wrights Estate Agents
- Posted
- 2019-03-14
- SG2 Rating:
- More Info?
- Please contact Wrights Estate Agents on 01438 412663 or Request Details
Property Description
A beautifully presented three bedroom, end of terrace property located in the popular location of Bragbury end with Allocated parking. The property benefits from newly fitted kitchen/diner, downstairs cloakroom, lounge with French doors leading out to a landscaped rear garden, three good size bedrooms and family bathroom.
Blenheim Way is located in Bragbury end, convenient for access to the A10, A602, cycleway and bus links in and out of the town centre. In this location there are rail links accessible from both Stevenage and Knebworth train stations a few miles away. Bragbury End offers a good range of amenities to include local primary, secondary school, country pubs, golf club and country walks.
Ground floor
entrance hallway
Ceiling has been recently re-plastered and down lighting fitted. Doors to all ground floor rooms, Storage cupboard, stairs to first floor. Door to rear garden.
Kitchen/diner
4.90m x 3.20m (16' 1" x 10' 6")
Recently refitted in 2017 to a high standard with solid wood work surfaces, integrated fridge/freezer, dishwasher and washing machine. Butler sink, oven and electric hob with extractor over. Under counter lighting and down lighting. Wall mounted combination boiler (fitted 2017) Space for dining table with feature lighting. Two windows to front aspect.
Lounge
3.16m x 5.00m (10' 4" x 16' 5")
A fantastic size room with French doors leading out to the rear garden. Dimmable lighting.
Downstairs cloakroom
1.72m x 0.80m (5' 8" x 2' 7")
Vanity wash hand basin and w/c. Window to front aspect.
First floor
first floor landing
Two Storage cupboards. New fitted doors to all bedrooms and bathroom.
Bedroom one
3.50m x 3.50m (11' 6" x 11' 6")
Double bedroom with fitted wardrobes, window to front aspect.
Bedroom two
3.50m x 2.80m (11' 6" x 9' 2")
Double bedroom with storage cupboard, window to rear aspect.
Bedroom three
2.80m x 2.30m (9' 2" x 7' 7")
A great size for the smallest bedroom, storage cupboard, window to front aspect.
Bathroom
1.60m x 2.07m (5' 3" x 6' 9")
Recently refitted, fully tiled with side panel bath with mixer taps, vanity wash hand basin and w/c. Heated towel radiator, window to front aspect.
Exterior
front garden
Mainly laid to lawn with path leading to the front door and storage cupboard.
Storage cupboard
Located to the front of the property, a great space providing additional storage with power and lighting.
Rear garden
Recently landscaped to create a fantastic secluded space with new fence boundaries to the right. Patio area leading to a laid to lawn area. Summer house. A side gate leads to the road.
Summer house
A lovely addition, which the current family use as a snug with power and lighting.
Allocated parking
To the front of the property, there is one allocated parking space.
Property Location
Marketed by Wrights Estate Agents
Disclaimer Property descriptions and related information displayed on this page are marketing materials provided by Wrights Estate Agents. estateagents365.uk does not warrant or accept any responsibility for the accuracy or completeness of the property descriptions or related information provided here and they do not constitute property particulars. Please contact Wrights Estate Agents for full details and further information.


