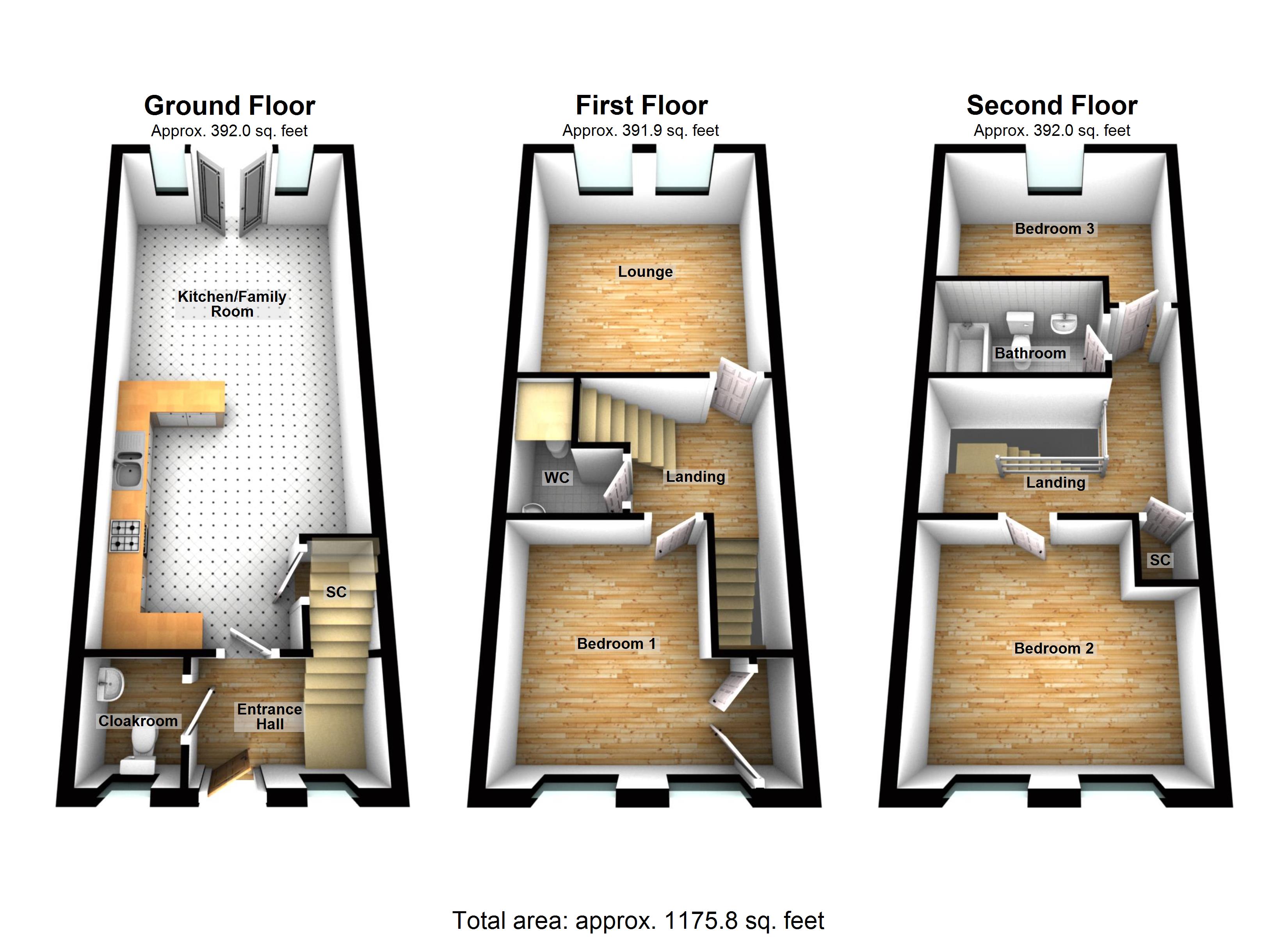End terrace house for sale in Stevenage SG1, 3 Bedroom
Quick Summary
- Property Type:
- End terrace house
- Status:
- For sale
- Price
- £ 340,000
- Beds:
- 3
- Baths:
- 1
- Recepts:
- 2
- County
- Hertfordshire
- Town
- Stevenage
- Outcode
- SG1
- Location
- Whernside Drive, Stevenage SG1
- Marketed By:
- Agent Hybrid
- Posted
- 2018-12-05
- SG1 Rating:
- More Info?
- Please contact Agent Hybrid on 01438 412656 or Request Details
Property Description
Guide price £340,000 - £350,000
Agent Hybrid welcomes to the market, A Well Presented, Three Bedroom Bovis Town House in a central position of Great Ashby. Set over three levels, accommodation briefly comprises of; An Entrance Hallway, Downstairs WC and a Huge Open Plan Kitchen/Diner & Reception Area. On the first floor you will find a Good Sized Lounge, the Master Bedroom and an additional WC. Further stairs rise to the second floor landing, where you will find Two Further Double Bedrooms and a Re-Fitted Family Bathroom. Externally, the property benefits from a Re-Landscaped & Private Rear Garden, boasting raised rendered flower beds and bench seating. You will also find a garage and parking for two cars. Viewing comes high recommended to fully appreciate.
Accommodation
Hardwood door into the entrance lobby, slate tiled flooring, UPVC double glazed window to the front aspect, coving to the ceiling, stairs rising to the first floor landing, single panel radiator, doors to the Downstairs WC and Kitchen/Family Room.
Downstairs WC 4' 10'' x 4' 3'' (1.47m x 1.29m)
Slate tiled flooring, UPVC double glazed window to the front aspect, WC, pedestal wash basin, single panel radiator, ceiling spotlights, wall mounted boiler unit.
Kitchen/Family Room 25' 9'' x 12' 6'' (7.84m x 3.81m)
Slate tiled flooring, double panelled radiator, ceiling spotlights, range of base and eye level cupboard and drawer units with roll edge work surfaces, 1 & 1/2 bowl stainless steel sink and drainer with mixer tap, Hotpoint range cooker, with seven ring gas hob and extractor hood over, integral fridge freezer, integral dishwasher, integral washing machine, coving to the ceiling, tiled splash backs, door to an under stairs storage cupboard, ample room for dining table and chairs, TV point, feature log burner, UPVC double glazed French doors to the rear garden.
Stairs rising to the first floor landing.
Fitted carpet, single panel radiator, coving to ceiling, doors the WC, Master Bedroom and the Lounge. Stairs rising to the first floor landing.
WC
Ceramic tiled flooring, single panel radiator, WC, pedestal wash basin, 1/2 height tiling, ceiling spotlights, extractor fan, shaver point.
Lounge 13' 9'' x 12' 4'' (4.19m x 3.76m)
Fitted carpet, x2 UPVC double glazed windows to the rear aspect, x2 single panel radiators, TV and telephone points, electric fire place with marble hearth and timber frame mantle piece, coving to the ceiling.
Bedroom 1: 10' 8'' x 9' 10'' (3.25m x 2.99m)
Fitted carpet, x2 UPVC double glazed windows to the front aspect, single panel radiator, TV and telephone points, double doors to wardrobe space.
Stairs rising to the second floor landing.
Fitted carpet, access to the loft space, doors to an airing cupboard, Bedroom 2,3 and the Family Bathroom.
Bedroom 2: 12' 4'' x 10' 5'' (3.76m x 3.17m)
Fitted carpet, x2 UPVC double glazed windows to the front aspect, TV point, single panel radiator.
Bedroom 3: 12' 4'' x 8' 1'' (3.76m x 2.46m)
Fitted carpet, UPVC double glazed window to the rear aspect, single panel radiator.
Family Bathroom
(Re-fitted) Slate tiled flooring, WC, pedestal wash basin, panelled P bath & power shower over, ceiling spotlights, extractor fan, shaver point, large wall mounted mirror, chrome heated towel rail.
Rear Garden
South East facing, Re-landscaped, patio seating area stepping down to a wooden decking platform and artificial lawn. Raised rendered flower beds, bench seating and water feature, timber fence perimeter, flower and shrub borders, outside tap, gated access to the rear leading to the driveway.
Garage & Parking
Metal up and over door, power and lighting, driveway in front. Additional parking space to the left.
Property Location
Marketed by Agent Hybrid
Disclaimer Property descriptions and related information displayed on this page are marketing materials provided by Agent Hybrid. estateagents365.uk does not warrant or accept any responsibility for the accuracy or completeness of the property descriptions or related information provided here and they do not constitute property particulars. Please contact Agent Hybrid for full details and further information.


