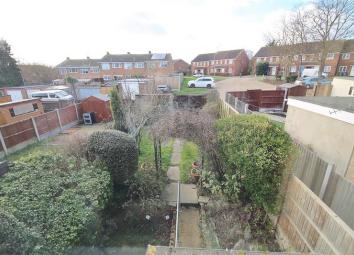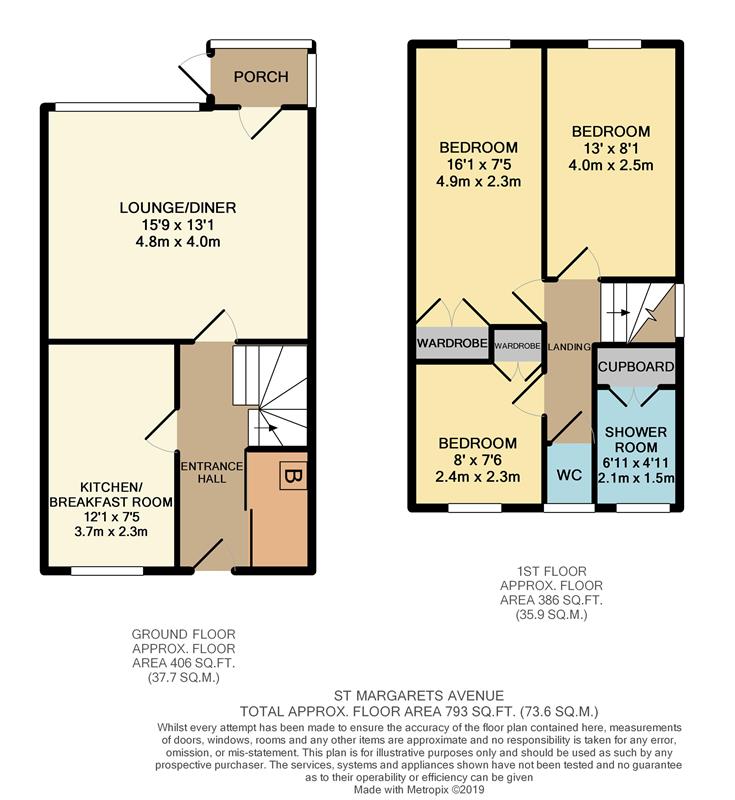End terrace house for sale in Stanford-Le-Hope SS17, 3 Bedroom
Quick Summary
- Property Type:
- End terrace house
- Status:
- For sale
- Price
- £ 250,000
- Beds:
- 3
- Recepts:
- 1
- County
- Essex
- Town
- Stanford-Le-Hope
- Outcode
- SS17
- Location
- St. Margarets Avenue, Stanford-Le-Hope SS17
- Marketed By:
- John Cottis & Co
- Posted
- 2024-05-13
- SS17 Rating:
- More Info?
- Please contact John Cottis & Co on 01375 659187 or Request Details
Property Description
On plot parking * * no onward chain * * walkable to train station * * nearby schools & town centre * * 3 well sized bedrooms * * kitchen/breakfast room * * lounge/diner * * scope to extend (stpc) * * keys held for easy viewing arrangements * *
*Kitchen/breakfast room: 12'11" x 7'5"*Lounge/diner: 15'9" x 13'1"*Bedroom 1: 16'1" + wardrobes x 7'5"*Bedroom 2: 13' x 8'1"*Bedroom 3: 8' x 7'6"*Separate w.C.*Shower room: 6'11" x 4'11"*Rear garden: 46' approx*
entrance hall: 13' max x 7'11" reducing to 4' (3.96m max x 2.41m reducing to 1.22m). The entrance hallway has stairs leading to first floor, fitted carpet, radiator, access to kitchen/breakfast and lounge/diner and utility/storage.
Utility cupboard/storage: 6'10" x 3'7" (2.08m x 1.09m). A very useful utility/storage area housing gas boiler. Scope for ground floor w.C. (stpc).
Kitchen/breakfast room: 12'11" x 7'5" (3.94m x 2.26m). Radiator. Well sized kitchen/breakfast room positioned with outlook to the front via double glazed window. Range of units and space for appliances. Plumbing for washing machine.
Lounge/diner: 15'9" x 13'1" (4.8m x 3.99m). Radiator. Fitted carpet. Positioned to the rear with out look to the garden via double glazed window plus door to rear porch. (scope to extend stpc).
Rear porch: 5'7" x 3'4" (1.7m x 1.02m). Double glazed window and door giving visual and access to the garden.
Landing: The landing area has double glazed window to side. (stairwell area). Fitted carpet. Access to first floor accommodation.
Bedroom 1: 16'1" + wardrobes x 7'5" (4.9m+ wardrobes x 2.26m). Large master bedroom with built-in wardrobe, double glazed window to rear. Fitted carpet and radiator.
Bedroom 2: 13' x 8'1" (3.96m x 2.46m). Well sized 2nd bedroom with double glazed window to rear. Fitted carpet and radiator.
Bedroom 3: 8' x 7'6" (2.44m x 2.29m). Good 3rd bedroom size with built-in wardrobe, radiator, double glazed window to front and fitted carpet.
Separate W.C. Separate w.C. With double glazed window and w.C.
Shower room: 6'11" x 4'11" (2.11m x 1.5m). Wet room styled with shower unit, wash hand basin, double glazed window to rear and built-in cupboard over stairwell.
Exterior:
Front garden: Area laid to lawn, path to front entrance.
Rear garden: 46' approx (14.02m approx). Double gated access at rear giving vehicular access to plot.
Location: See on line map for distance to amenities including train station, shops and schools. For walking see route to train station via Chantry Crescent.
Consumer Protection from Unfair Trading Regulations 2008.
The Agent has not tested any apparatus, equipment, fixtures and fittings or services and so cannot verify that they are in working order or fit for the purpose. A Buyer is advised to obtain verification from their Solicitor or Surveyor. References to the Tenure of a Property are based on information supplied by the Seller. The Agent has not had sight of the title documents. A Buyer is advised to obtain verification from their Solicitor. Items shown in photographs are not included unless specifically mentioned within the sales particulars. They may however be available by separate negotiation. Buyers must check the availability of any property and make an appointment to view before embarking on any journey to see a property.
Property Location
Marketed by John Cottis & Co
Disclaimer Property descriptions and related information displayed on this page are marketing materials provided by John Cottis & Co. estateagents365.uk does not warrant or accept any responsibility for the accuracy or completeness of the property descriptions or related information provided here and they do not constitute property particulars. Please contact John Cottis & Co for full details and further information.


