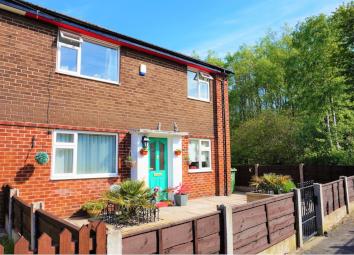End terrace house for sale in Stalybridge SK15, 3 Bedroom
Quick Summary
- Property Type:
- End terrace house
- Status:
- For sale
- Price
- £ 110,000
- Beds:
- 3
- Baths:
- 1
- Recepts:
- 1
- County
- Greater Manchester
- Town
- Stalybridge
- Outcode
- SK15
- Location
- Mereside, Stalybridge SK15
- Marketed By:
- Purplebricks, Head Office
- Posted
- 2024-04-07
- SK15 Rating:
- More Info?
- Please contact Purplebricks, Head Office on 024 7511 8874 or Request Details
Property Description
This beautifully presented original three bedroom property currently being used as a two bedroom with dressing room which is ready to move into and offers deceptively spacious accommodation throughout and is situated in a popular residential location in Stalybridge, close to local amenities, schools and public transport links.
The accommodation comprises; a spacious well presented lounge with dual aspect windows and kitchen/diner leading to a generous rear garden overlooking woodland and perfect for any family.
To the first floor there are two good size bedrooms one with dressing room (which could easily be transformed back into the third bedroom) and a family bathroom.
The property benefits from central heating and double glazing.
This home will appeal to an array of buyers and viewing is highly recommended to truly appreciate the spacious accommodation on offer.
Book viewings 24/7 with Purplebricks.
Lounge
16.9ft x 10.4ft
Light and welcoming lounge with feature fire and surround. UPVC double glazed window to front and back elevation. Radiator.
Kitchen/Diner
16.8ft x 9.1ft
With a range of base and wall mounted units, complementary worktops and splash backs, stainless steel sink with mixer tap, 5 ring Range Master cooker, plumbing for washing machine and space for fridge freezer. Storage cupboard and door to back garden. UPVC double glazed window to front and back elevation. Radiator.
Bedroom One
10.4ft x 16.9ft
UPVC double glazed windows to front and rear elevation. Built in storage cupboard. Radiator.
Bedroom Two
11.1ft x 9.3ft
UPVC double glazed windows to front elevation. Built in storage cupboard. Radiator.
Bathroom
Partly tiled bathroom with white two piece suite including bath and pedestal wash basin. Separate WC. UPVC double glazed windows to rear elevation. Radiator.
Outside
To the front of the property is an immaculate paved garden with boundary fence and gate. To the rear of the property is a private, enclosed paved garden overlooking woodland creating a peaceful place to relax and enjoy.
Property Location
Marketed by Purplebricks, Head Office
Disclaimer Property descriptions and related information displayed on this page are marketing materials provided by Purplebricks, Head Office. estateagents365.uk does not warrant or accept any responsibility for the accuracy or completeness of the property descriptions or related information provided here and they do not constitute property particulars. Please contact Purplebricks, Head Office for full details and further information.


