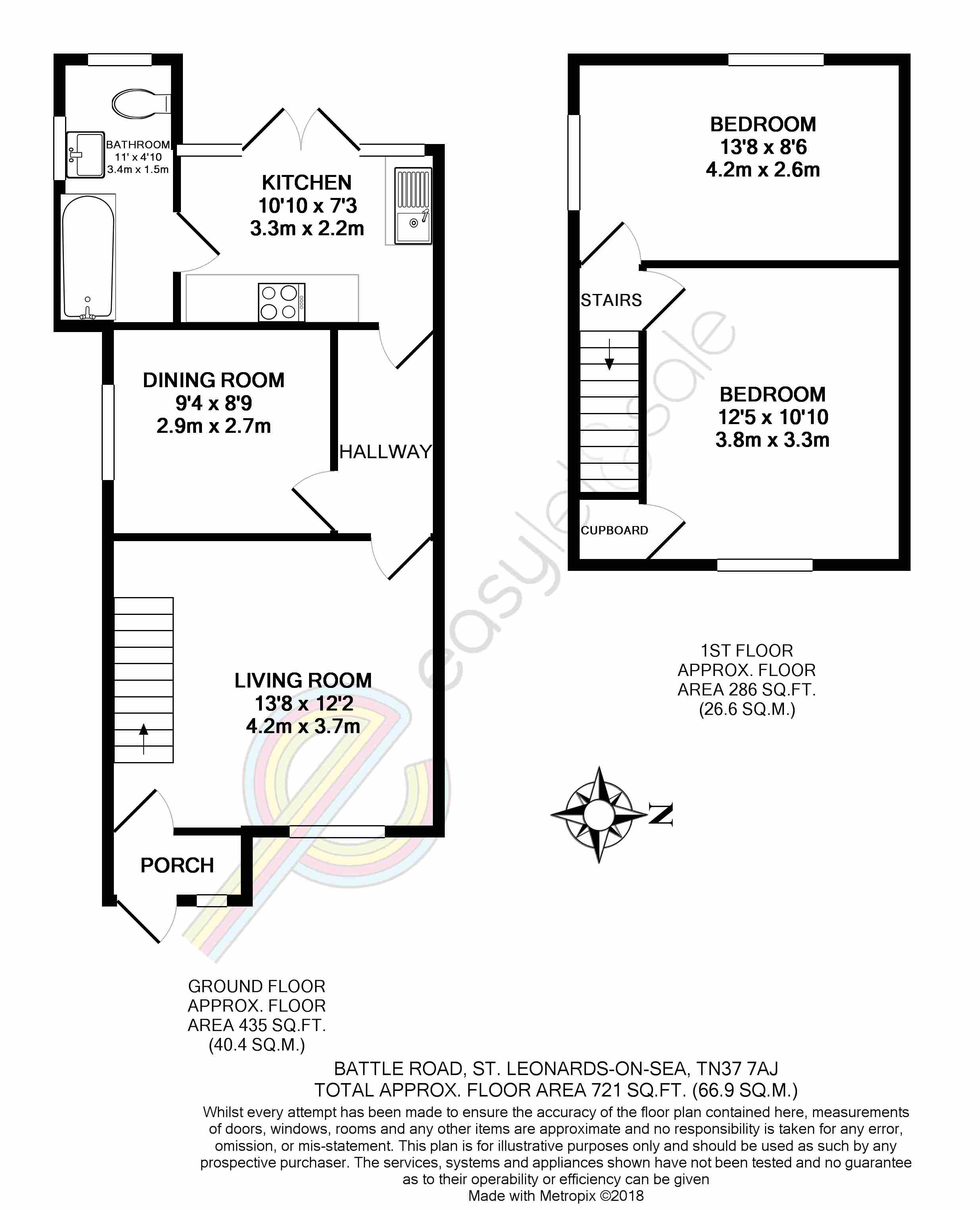End terrace house for sale in St. Leonards-on-Sea TN37, 2 Bedroom
Quick Summary
- Property Type:
- End terrace house
- Status:
- For sale
- Price
- £ 227,000
- Beds:
- 2
- Baths:
- 1
- Recepts:
- 2
- County
- East Sussex
- Town
- St. Leonards-on-Sea
- Outcode
- TN37
- Location
- Battle Road, St. Leonards-On-Sea TN37
- Marketed By:
- Easy Let & Sale
- Posted
- 2018-11-07
- TN37 Rating:
- More Info?
- Please contact Easy Let & Sale on 01424 839680 or Request Details
Property Description
Easy Let & Sale present this end of terrace house in St Leonards-on-Sea. The property benefits from off-street parking for three vehicles and a west-facing garden with patio and lawn. Featuring a new modern kitchen and bathroom, The property is close to good schools and amenities.
Summary Easy Let & Sale present this end of terrace house in St Leonards-on-Sea. The property benefits from off-street parking for three vehicles and a west-facing garden with patio and lawn. Featuring a new modern kitchen and bathroom, The property is close to good schools and amenities.
Location The property is situated on battle road in Silverhill, close to good schools and amenities. Five 'Good' or 'Outstanding' primary schools are less than a mile from the property, and four 'Good' or 'Outstanding' secondary schools are within 1.5 miles. A gp, dentist, pharmacy, library, restaurants and shops are all within 500 metres of the property.
Porch 5' 6" x 2' 7" (1.7m x 0.8m) Double glazed front door and double glazed window, door to living room
living room 13' 5" x 12' 1" (4.1m x 3.7m) Double glazed window, TV and phone line connections, door to hallway, stairs to first floor and cupboard under stairs, radiator
hallway 8' 6" x 4' 3" (2.6m x 1.3m) Doors to dining room and kitchen
dining room 8' 6" x 9' 2" (2.6m x 2.8m) Double glazed window, radiator
kitchen 10' 9" x 7' 2" (3.3m x 2.2m) West facing double glazed French windows onto decking, west facing double glazed windows, combination of wall mounted and under counter drawer and cupboard units, stainless steel sink and drainer, four ring gas hob, under counter single oven, door to bathroom
bathroom 10' 9" x 4' 7" (3.3m x 1.4m) Tiled bathroom with south and west facing frosted double glazed windows, integrated shower over panelled bath, clear shower screen, toilet, basin and cabinet, mirrored cabinet, extractor fan, radiator
bedroom 12' 1" x 10' 9" (3.7m x 3.3m) Double glazed window with fitted blind, radiator
bedroom 13' 5" x 8' 2" (4.1m x 2.5m) West facing double glazed window, radiator
garden Landscaped garden with decking, raised beds, patio area and fenced lawn. Handmade shed at end of garden, fenced and gated side access to front driveway.
Property Location
Marketed by Easy Let & Sale
Disclaimer Property descriptions and related information displayed on this page are marketing materials provided by Easy Let & Sale. estateagents365.uk does not warrant or accept any responsibility for the accuracy or completeness of the property descriptions or related information provided here and they do not constitute property particulars. Please contact Easy Let & Sale for full details and further information.


