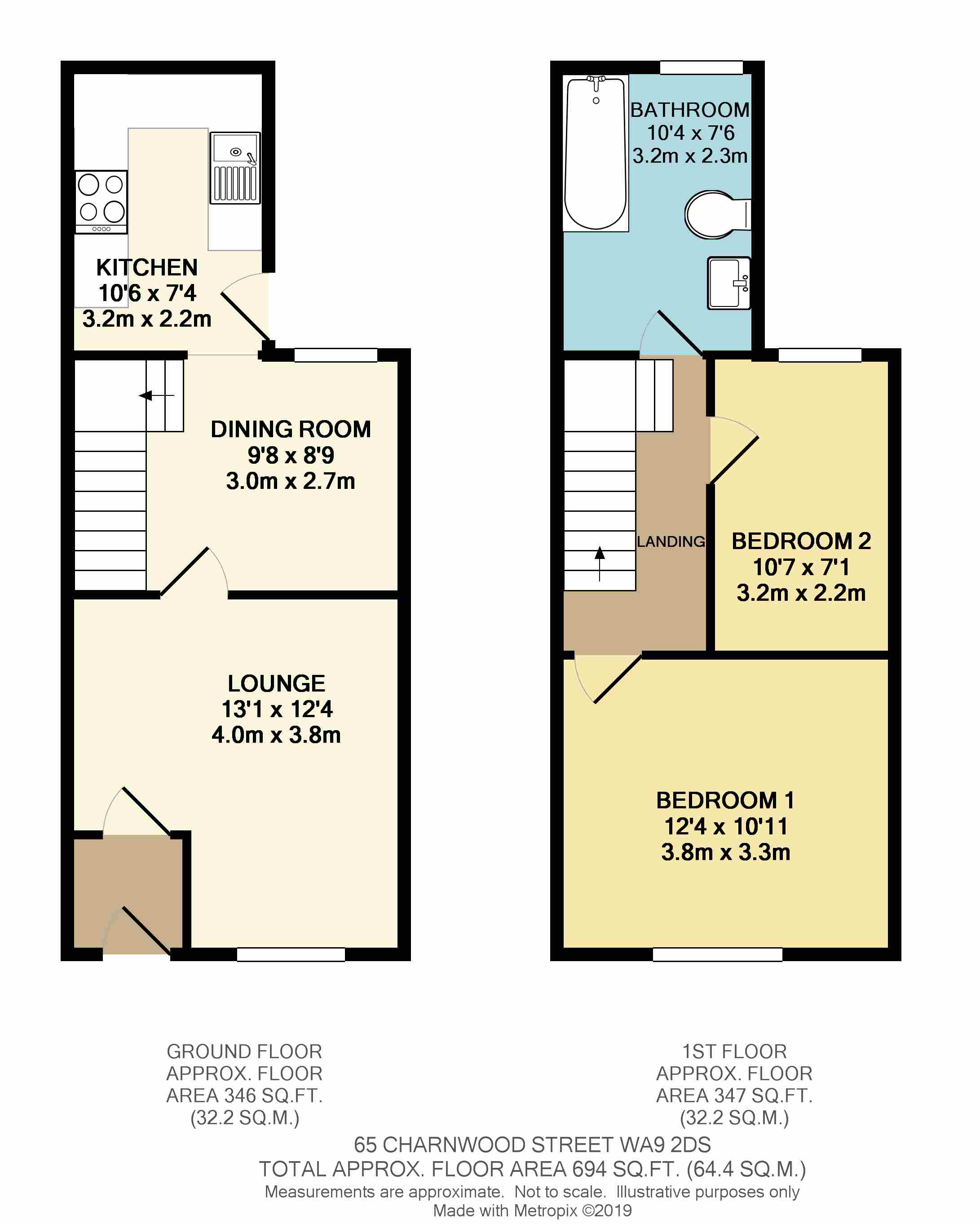End terrace house for sale in St. Helens WA9, 2 Bedroom
Quick Summary
- Property Type:
- End terrace house
- Status:
- For sale
- Price
- £ 79,995
- Beds:
- 2
- Baths:
- 1
- Recepts:
- 2
- County
- Merseyside
- Town
- St. Helens
- Outcode
- WA9
- Location
- Charnwood Street, St. Helens WA9
- Marketed By:
- Open House Nationwide
- Posted
- 2024-04-21
- WA9 Rating:
- More Info?
- Please contact Open House Nationwide on 020 7768 7005 or Request Details
Property Description
Through an extremely clever design this end of terrace two bedroomed house offers everything that is needed by a couple, an individual or a small family. In addition the standard of the fixtures, fitting and decor in every room make it a very desirable home. There is gas central heating throughout and a recently installed modern adt burglar alarm.
The lounge offers approximately 15 sq metres of space and this together with a dining room of almost 8sq metre should accommodate most requirements.
The modern fitted U shaped kitchen is spacious and provides ample storage facilities in addition to being pleasing to the eye.
The two bedrooms are certainly generous for a home of this type. The bathroom sits aside these bedrooms and has a modern suite of facilites which include an P shaped bath to accommodate a shower with the nowadays essential glass screen.
The front of the house is cushioned by a pebbled garden between it and the street and this obviously gives more privacy than a terraced house that opens its door directly onto the pavement. To the rear of the premises there is a securely enclosed area that can be accessed via the side of the house.
Lounge (4.00m (13' 1") x 3.77m (12' 4"))
Modern electric coal effect fire with a tasteful wooden surround.
UPVC Window to front aspect and a double radiator. There are 3 double electric sockets.
There is a small internal porch that gives privacy and retains heat for the lounge when the front door is used.
A sliding door gives access to the dining area.
Dining Room (2.95m (9' 8") x 2.67m (8' 9"))
The current owners currently have a dining table with four chairs but there is ample room for six chairs.
There is room for a sideboard or cupboard underneath the open staircase.
There is one Double Radiator and two double electric sockers
Kichen (3.20m (10' 6") x 2.25m (7' 5"))
This modern kitchen has lots of drawers and cupboards for storage and is set out in a very practical U shape. There is a fitted electric oven, hob and extractor fan which is of course included in the sale.
UPVC Window & Door to rear aspect.
1 Double Radiator
Bedroom 1 (3.75m (12' 4") x 3.33m (10' 11"))
Another spacious room that can accommodate a large double bed with ample room for bedroom furniture.
UPVC Window to front aspect
1 Double Radiator and three double electric sockets
Bedroom 2 (3.24m (10' 8") x 2.16m (7' 1"))
Room for a large single or small double bed together with bedroom furniture.
UPVC Window to rear aspect
1 Double Radiator and two double electric sockets.
Bathroom (3.16m (10' 4") x 2.30m (7' 7"))
Modern P shaped bath tub with shower above. Glass screen
UPVC Opaque Window.
One large towel rail/ radiator
Landing
Gives access to the bedrooms and bathroom.
There is a space for a small cupboard/ wardrobe without infringing on access to rooms.
One double radiator.
Property Location
Marketed by Open House Nationwide
Disclaimer Property descriptions and related information displayed on this page are marketing materials provided by Open House Nationwide. estateagents365.uk does not warrant or accept any responsibility for the accuracy or completeness of the property descriptions or related information provided here and they do not constitute property particulars. Please contact Open House Nationwide for full details and further information.



