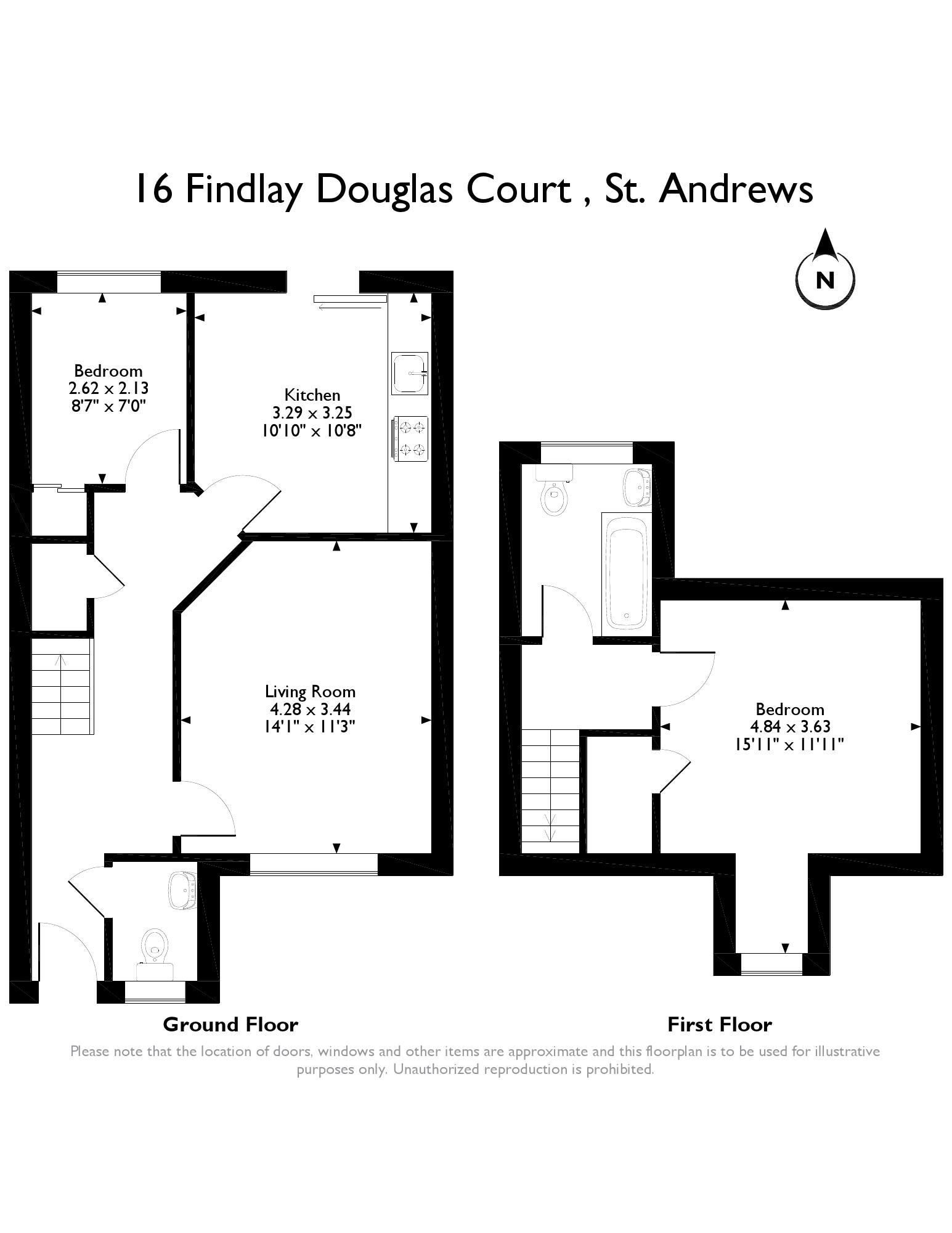End terrace house for sale in St. Andrews KY16, 2 Bedroom
Quick Summary
- Property Type:
- End terrace house
- Status:
- For sale
- Price
- £ 79,995
- Beds:
- 2
- Baths:
- 2
- Recepts:
- 1
- County
- Fife
- Town
- St. Andrews
- Outcode
- KY16
- Location
- Findlay Douglas Court, St. Andrews KY16
- Marketed By:
- Doorsteps.co.uk, National
- Posted
- 2024-04-02
- KY16 Rating:
- More Info?
- Please contact Doorsteps.co.uk, National on 01298 437941 or Request Details
Property Description
Offers over £79,995 (25% share). The value is £195,000.
***Home report pack details avaliable on request***
are pleased to offer this beautiful, well-maintained and decorated, shared ownership, end-terraced home in St Andrews. The property comprises 2 bedrooms, family bathroom, a fully equipped kitchen with glazed sliding door onto the garden, and a separate lounge, and downstairs w/c. The house enjoys an excellent location at the end of a quiet, almost traffic free cul-de-sac.
Location
Located within a popular residential area of St Andrews, close to supermarkets and to St Andrews Community Hospital. The property is within easy walking distance of Canongate Primary school and within walking distance of the historic town centre and its amenities. Play area for toddlers nearby.
Lounge (4.28 x 3.44m)
Carpeted reception room.
Kitchen (3.29 x 3.25m)
Modern kitchen wall and floor units with integrated quality appliances, including oven, induction hob, dishwasher and fridge freezer, and freestanding washing machine.
Bedroom 2 (2.62 x 2.13)
Downstairs carpeted bedroom with built-in wardrobe. Cloakroom White w/c and basin.
First Floor
Bedroom 1 (4.84 x 3.63m)
Double bedroom with dormer window and large storage cupboard/wardrobe.
Bathroom
White bathroom suite comprising bath, with Myre Jump electric shower above and shower screen, w/c and basin.
Heating
Gas fired combi boiler central heating.
Outside
To the front:
Mono-block paving providing off street vehicle parking. Visitor parking available. Garden grounds to the front and rear. The rear garden is landscaped, surfaced in decking, grass, chip stones and shrubbery bound by timber fencing. A timber shed is in place.
There is a very large decking area at the rear leading up to a sun trapped smaller decking area at the top of the garden linked by decking steps.
Included in the price - garden hut, parasol, garden furniture and mosaic table and chairs, 2 wooden loungers and a new electric lawnmower plus a selection of garden tools.
Please Note:
The property is being offered for sale on a shared ownership basis. The share being offered for sale is 25%. Please note that all prospective purchasers will be required to satisfy the Housing Association criteria in order to purchase the property.
T
He prospective sharing owner must complete an application form for assessment.
You cannot make an offer for the property until your application has been approved by Hillcrest Housing Association.
* Deposit required
Property Location
Marketed by Doorsteps.co.uk, National
Disclaimer Property descriptions and related information displayed on this page are marketing materials provided by Doorsteps.co.uk, National. estateagents365.uk does not warrant or accept any responsibility for the accuracy or completeness of the property descriptions or related information provided here and they do not constitute property particulars. Please contact Doorsteps.co.uk, National for full details and further information.


