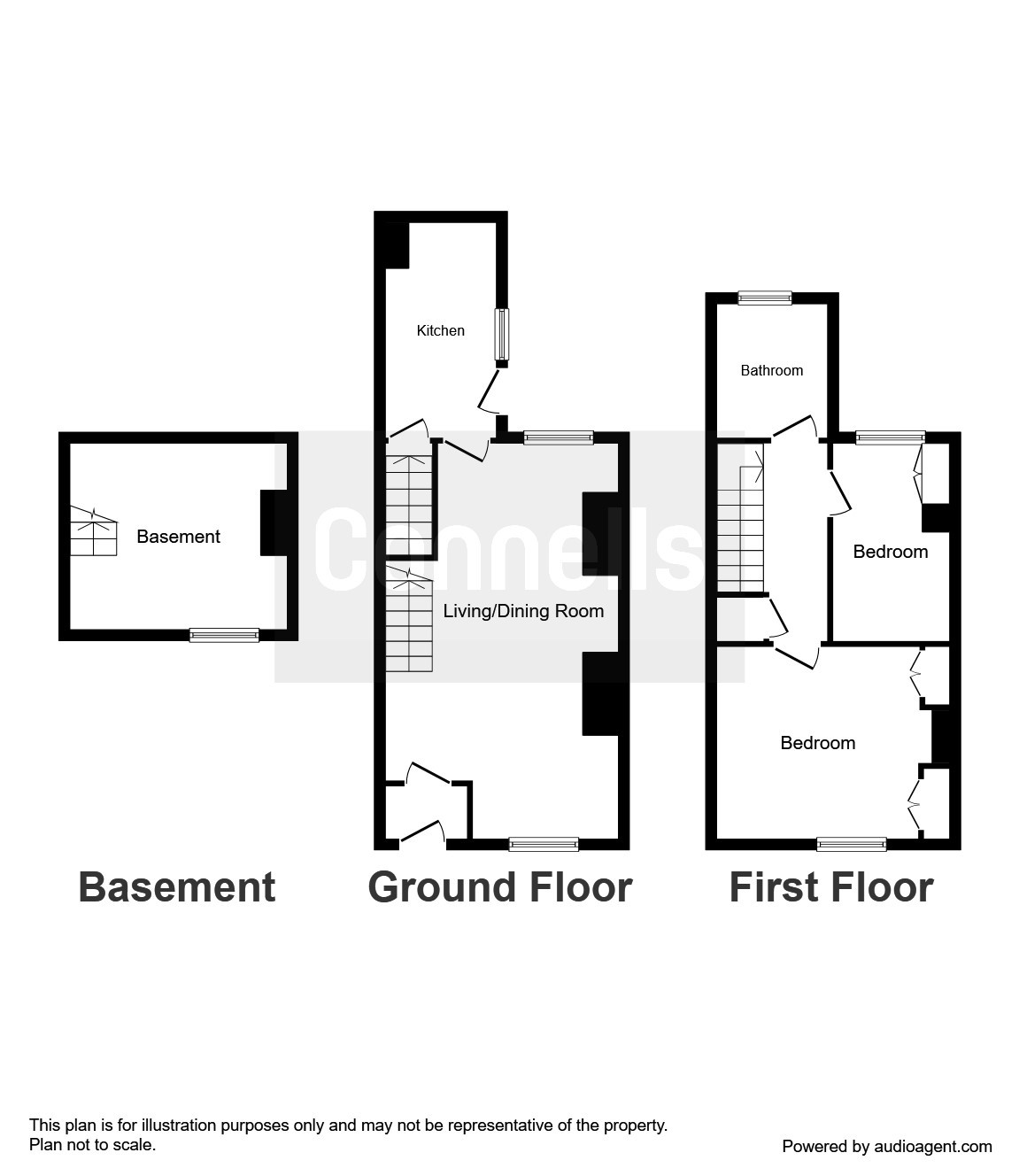End terrace house for sale in St.albans AL1, 2 Bedroom
Quick Summary
- Property Type:
- End terrace house
- Status:
- For sale
- Price
- £ 550,000
- Beds:
- 2
- Baths:
- 1
- Recepts:
- 1
- County
- Hertfordshire
- Town
- St.albans
- Outcode
- AL1
- Location
- Inkerman Road, St.Albans AL1
- Marketed By:
- Connells - St Albans
- Posted
- 2019-05-05
- AL1 Rating:
- More Info?
- Please contact Connells - St Albans on 01727 809085 or Request Details
Property Description
Summary
Offered for sale is this stunning two bedroom Victorian house situated within a prime and central location that provides excellent access to the vibrant city centre and the mainline railway station.
Description
Offered for sale is this stunning two bedroom Victorian house situated within a prime and central location that provides excellent access to the vibrant city centre and the mainline railway station.
The property boasts a bright and modern interior finished to a very good standard with high ceilings and all the natural charm of a home of this time. The property opens to an entrance hall to living/dining room which is perfect for entertaining leading to Kitchen. Additionally, the first floor offers a master bedroom includes fitted wardrobes, there is a good sized second double bedroom and a stylish bathroom. This property also offers a basement room with window, currently used as a quiet work from home space.
This stunning property would be ideal for a busy professional or investment buyer due to its exceptional location.
Entrance Hall
Double glazed door to front aspect, window to front aspect and carpet.
Living Room/dining Room 22' 5" x 12' 11" ( 6.83m x 3.94m )
Double glaze sash window to front and rear aspect, wood burned fire place, radiator and laminate flooring.
Basement 12' 6" x 10' 8" ( 3.81m x 3.25m )
Double glaze window to front aspect, fireplace, spot lights, radiator and carpet.
Kitchen 12' 6" x 6' 6" ( 3.81m x 1.98m )
Single glaze window to rear and side aspect, fitted kitchen with a range of wall and base units, sink with bowl, work surfaces, electric oven, gas hob, cooker hod, tiling splash back, plumbing for washing machine and lino flooring.
First Floor
Landing
Loft access to housing boiler, storage cupboard and carpet.
Bedroom One 12' 11" x 10' 10" ( 3.94m x 3.30m )
Double glaze sash window to front aspect, fireplace, built in wardrobes, radiator and carpet.
Bedroom Two 10' 11" x 7' 7" ( 3.33m x 2.31m )
Double glaze sash window to rear aspect, built in wardrobes, radiator, fireplace and carpet.
Bathroom
Frosted single glaze window to rear aspect, bath with mixer taps, shower cubicle, vanity washhand base unit, WC and tiling to walls and floor.
Front Garden
Fencing surround
Rear Garden
Tiled patio area, decking to rear and wall surround.
1. Money laundering regulations - Intending purchasers will be asked to produce identification documentation at a later stage and we would ask for your co-operation in order that there will be no delay in agreeing the sale.
2: These particulars do not constitute part or all of an offer or contract.
3: The measurements indicated are supplied for guidance only and as such must be considered incorrect.
4: Potential buyers are advised to recheck the measurements before committing to any expense.
5: Connells has not tested any apparatus, equipment, fixtures, fittings or services and it is the buyers interests to check the working condition of any appliances.
6: Connells has not sought to verify the legal title of the property and the buyers must obtain verification from their solicitor.
Property Location
Marketed by Connells - St Albans
Disclaimer Property descriptions and related information displayed on this page are marketing materials provided by Connells - St Albans. estateagents365.uk does not warrant or accept any responsibility for the accuracy or completeness of the property descriptions or related information provided here and they do not constitute property particulars. Please contact Connells - St Albans for full details and further information.


