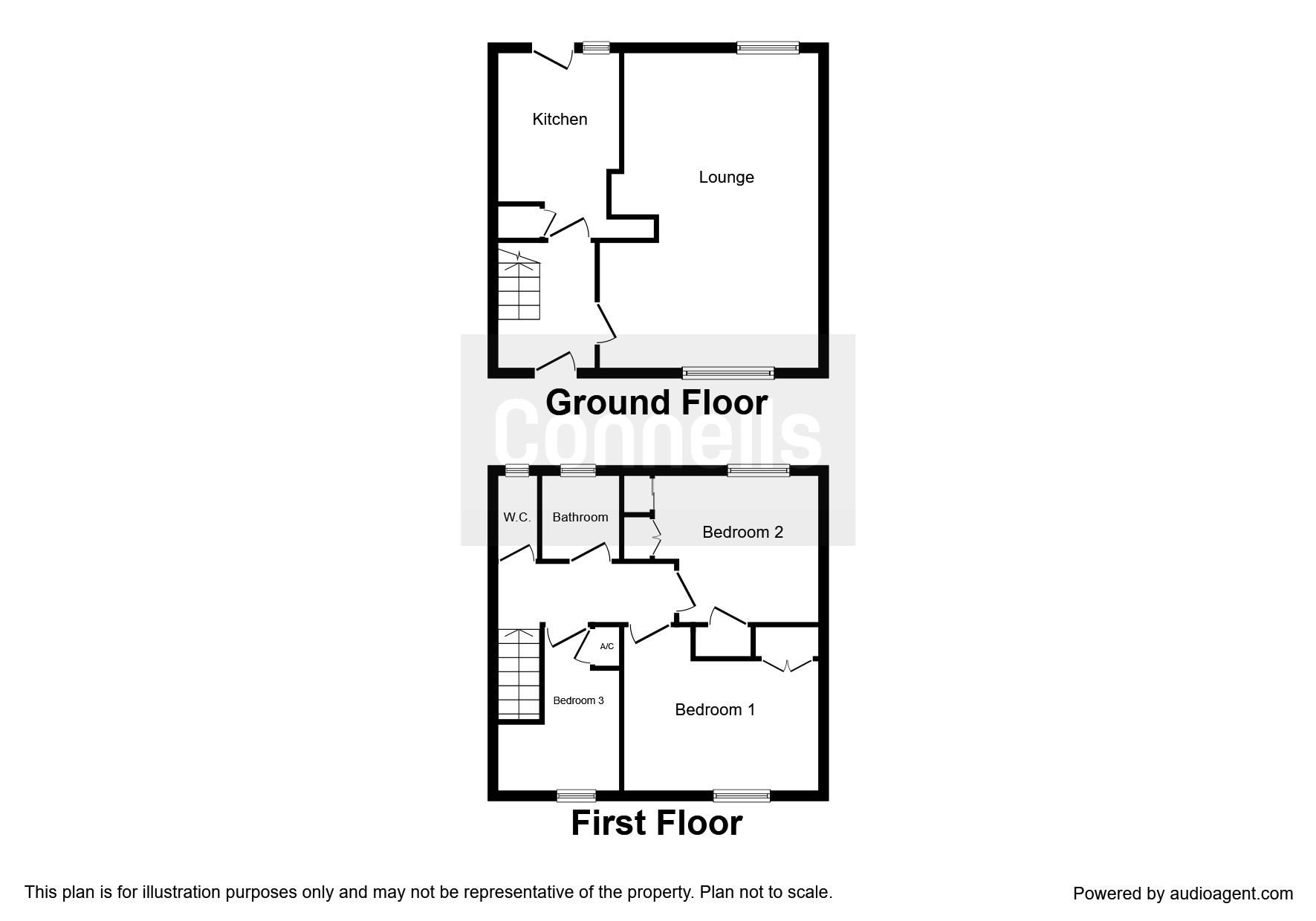End terrace house for sale in Southam CV47, 3 Bedroom
Quick Summary
- Property Type:
- End terrace house
- Status:
- For sale
- Price
- £ 189,950
- Beds:
- 3
- Baths:
- 1
- Recepts:
- 1
- County
- Warwickshire
- Town
- Southam
- Outcode
- CV47
- Location
- Falkland Place, Temple Herdewyke, Southam CV47
- Marketed By:
- Connells
- Posted
- 2018-10-04
- CV47 Rating:
- More Info?
- Please contact Connells on 01295 675032 or Request Details
Property Description
Summary
A well presented three bedroom end of terrace home on the outskirts of Temple Herdewyke estate. The property comprises of lounge/diner, kitchen breakfast, 3 bedrooms and bathroom. The property has gardens to the front and rear, and allocated parking space. Double glazing throughout. No chain!
Description
A well presented three bedroom end of terrace home on the outskirts of Temple Herdewyke estate. The property comprises of lounge/diner, kitchen breakfast, 3 bedrooms and bathroom. The property has gardens to the front and rear, and allocated parking space. Double glazing throughout. No chain!
Entrance Hall
Understairs storage, stairs rising to the first floor and doors leading into Lounge and Kitchen.
Lounge/ Diner 19' 11" x 13' 9" max ( 6.07m x 4.19m max )
Double glazed windows to the front and rear aspect. Fireplace with wood burner. And laminate flooring.
Kitchen 12' x 11' 5" max ( 3.66m x 3.48m max )
Double glazed window to the rear aspect, door to the rear. Offering a range of wall and base mounted units worksurfaces surface over and incorporating stainless steel sink drainer. Integrated oven and ceramic hob, extractor fan and plumbing for washing machine. Tiled flooring.
First Floor Landing
Bedroom One 13' 7" x 9' 4" ( 4.14m x 2.84m )
Double glazed window to the front aspect, built in double wardrobe. Electric heater.
Bedroom Two 11' 4" x 8' 11" plus door recess ( 3.45m x 2.72m plus door recess )
Double glazed window to the front aspect, two built in wardrobes. Electric heater.
Bedroom Three 11' 5" max x 8' 1" into alcove ( 3.48m max x 2.46m into alcove )
Double glazed window to the front aspect
Bathroom
Double glazed frosted window to the rear aspect, a white suite comprises of paneled bath with shower and wash hand basin. Tiling to water sensitive areas.
Separate Wc
Double glazed window to the rear aspect, Low level wc, wash hand basin.
Outside
Front Garden
Pathway leading to front entrance door with lawn area.
Rear Garden
An enclosed garden with patio and lawn area, brick built sheds and further wooden shed.
Further Information
The vendor has advised a management fee applies to the roads, pathways, greens and play areas and this is approximately £60 per month, please call for more information regarding discounted water rates.
Burton Dassett Hills
Burton Dassett Hills Country Park is a country park in southeastern Warwickshire, England.
It was created as a country park in 1971 and is run by Warwickshire County Council. It comprises a group of ironstone hills, which are named after the tiny village of Burton Dassett which is located in the hills. The hills rise to 203m (666 ft) above sea level and are situated half a mile east of the M40 motorway.
The area was once extensively quarried for ironstone and a short industrial railway - Edge Hill Light Railway - existed for this purpose until the 1920s.
Of interest at the site is a 12th-century parish church at the old village of Burton Dassett. Outside the church is a holy well which still provides water. The park is also highly popular with flyers of kites and radio-controlled gliders.
Impressive views across the surrounding countryside can be seen from the hills; towns and other features that are viewable are described by a toposcope. On a clear day, places as far afield as Coventry (more than 20 miles way) can be seen. The park and the church were used as a location in the Tom Selleck 1990 film Three Men and a Little Lady.
Copyright Wkipedia.
1. Money laundering regulations - Intending purchasers will be asked to produce identification documentation at a later stage and we would ask for your co-operation in order that there will be no delay in agreeing the sale.
2: These particulars do not constitute part or all of an offer or contract.
3: The measurements indicated are supplied for guidance only and as such must be considered incorrect.
4: Potential buyers are advised to recheck the measurements before committing to any expense.
5: Connells has not tested any apparatus, equipment, fixtures, fittings or services and it is the buyers interests to check the working condition of any appliances.
6: Connells has not sought to verify the legal title of the property and the buyers must obtain verification from their solicitor.
Property Location
Marketed by Connells
Disclaimer Property descriptions and related information displayed on this page are marketing materials provided by Connells. estateagents365.uk does not warrant or accept any responsibility for the accuracy or completeness of the property descriptions or related information provided here and they do not constitute property particulars. Please contact Connells for full details and further information.


