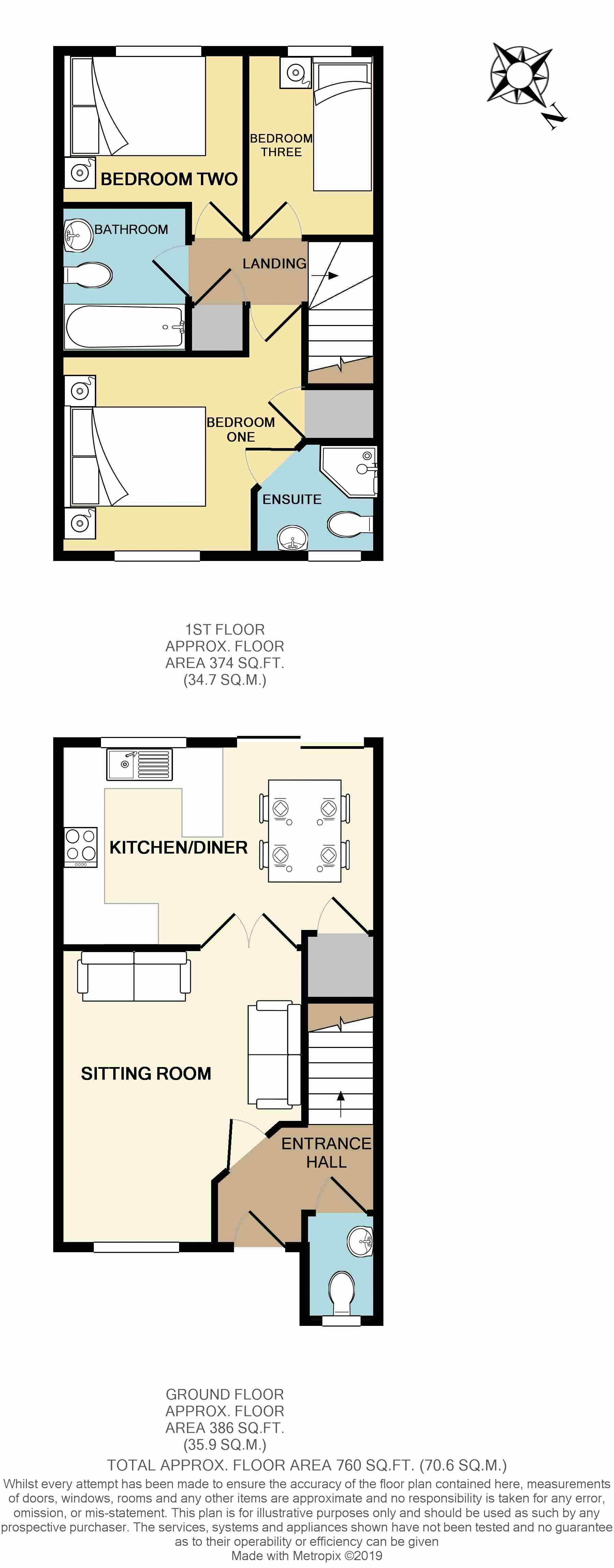End terrace house for sale in South Petherton TA13, 3 Bedroom
Quick Summary
- Property Type:
- End terrace house
- Status:
- For sale
- Price
- £ 225,000
- Beds:
- 3
- Baths:
- 2
- Recepts:
- 1
- County
- Somerset
- Town
- South Petherton
- Outcode
- TA13
- Location
- St. Michaels Gardens, South Petherton TA13
- Marketed By:
- George James Properties
- Posted
- 2024-05-13
- TA13 Rating:
- More Info?
- Please contact George James Properties on 01460 312928 or Request Details
Property Description
A well presented end of terrace house built in 2009 occupying a pleasant position overlooking the green. Three bedrooms, sitting room, kitchen/diner, en-suite to master bedroom, cloakroom, bathroom, South West facing rear garden and two allocated parking spaces.
Summary
78 St. Michaels Gardens is a well presented end of terrace house built in 2009 and occupies a pleasant position overlooking the green. The accommodation is arranged over two floors and comprises cloakroom, sitting room and kitchen/diner on the ground floor with three bedrooms, en-suite shower room and bathroom upstairs. Outside, the property offers a South West facing garden and two allocated parking spaces situated nearby.
Amenities
South Petherton is a historic hamstone village which was granted a Market Charter by King John in 1213. Set in idyllic surrounding countryside, the village now welcomes the revived annual Folk Festival as well as other local events throughout the year offering a variety of music, arts and culture. The village is well served by a wide range of independent shops including butchers, bakery, green grocer, chemist, supermarket, delicatessen, hair dressers and Post Office. Further facilities include junior and infant schools, doctors and veterinary practices, churches, public house and the David Hall arts centre. A more comprehensive range of amenities can be found in the County town of Taunton to the west or Yeovil to the East. The mainline railway stations are located in Crewkerne, Yeovil and Taunton. The property is also well served by the A303 linking central London and the South West; the M5 can be joined at junction 25.
Services
Mains water, drainage, gas and electricity are all connected. Gas fired central heating to radiators. Council tax band C.
Aml Regulations
Intending purchasers will be asked to produce identification documentation at a later stage in order to comply with the latest anti-money laundering regulations, we would ask your co-operation in order that there will be no delay in agreeing a sale.
Entrance Hall
With stairs to first floor, wall mounted thermostat and radiator.
Downstairs Cloakroom
With frosted window to front, radiator, low level WC and pedestal wash hand basin with tiled splashback.
Sitting Room (14' 4'' x 11' 9'' max (4.36m x 3.59m max))
With window to front, telephone point, TV point, radiator, gas point for gas fire and double doors to:-
Kitchen/Diner (15' 7'' x 11' 9'' (4.75m x 3.59m))
With window to rear and sliding glass doors to rear garden, range of wall and base units with breakfast bar, inset stainless steel sink/drainer unit and mixer tap, built in four ring gas hob with oven under and stainless steel extractor canopy over, cupboard housing wall mounted gas fired boiler, space for various appliances comprising washing machine, dishwasher and fridge/freezer, understairs storage cupboard, tiling to splash prone areas, TV point, radiator and tiled flooring.
First Floor Landing
With access to roof space and airing cupboard housing hot water cylinder with immersion and slatted shelving.
Bedroom One (11' 9'' x 9' 9'' max (3.59m x 2.97m max))
With window to front, telephone point, TV point, radiator and built in storage cupboard with shelving and hanging rails.
En-Suite Shower Room
With frosted window to front, corner shower cubicle with mains shower and glass enclosure, low level WC, pedestal wash hand basin, part tiled walls, shaver point, extractor fan and radiator.
Bedroom Two (8' 11'' x 7' 9'' (2.72m x 2.35m))
With window to rear, telephone point, TV point and radiator.
Bedroom Three (8' 8'' x 6' 4'' (2.63m x 1.93m))
With window to rear and radiator.
Bathroom
With low level WC, pedestal wash hand basin, panelled bath with electric shower over and glass screen, part tiled walls, shaver point, extractor fan and radiator.
Outside
The property is approached via a pedestrian path leading to the front door. The front garden is laid to gravel and enclosed by dwarf stone walling. A path to the side of the property leads to a pedestrian gate providing access to the rear garden. The rear garden is South West facing garden and is mostly laid to gravel with a patio seating area, outside water tap and shed. There are two allocated parking spaces situated within close proximity to the property.
Property Location
Marketed by George James Properties
Disclaimer Property descriptions and related information displayed on this page are marketing materials provided by George James Properties. estateagents365.uk does not warrant or accept any responsibility for the accuracy or completeness of the property descriptions or related information provided here and they do not constitute property particulars. Please contact George James Properties for full details and further information.


