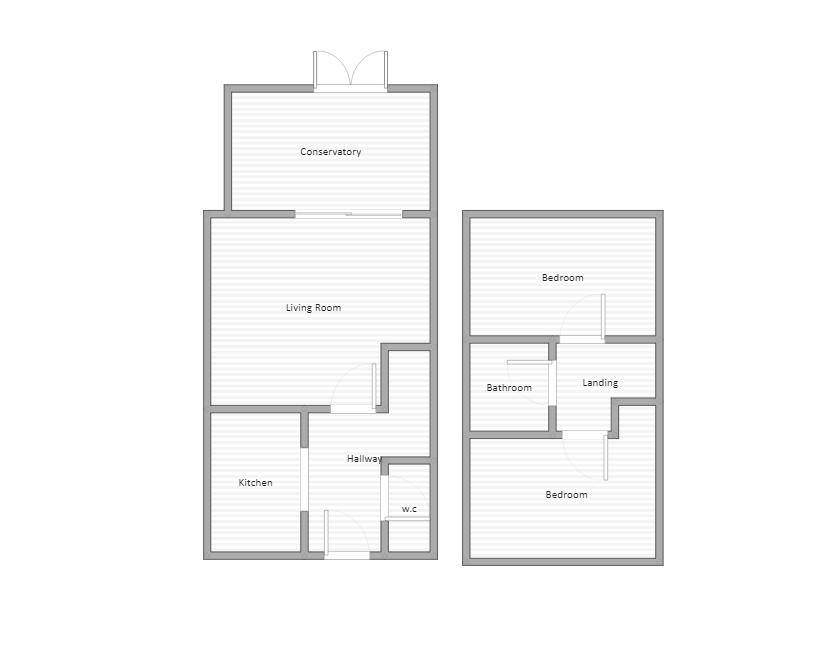End terrace house for sale in South Ockendon RM15, 2 Bedroom
Quick Summary
- Property Type:
- End terrace house
- Status:
- For sale
- Price
- £ 300,000
- Beds:
- 2
- Baths:
- 1
- Recepts:
- 1
- County
- Essex
- Town
- South Ockendon
- Outcode
- RM15
- Location
- St. Michaels Close, Aveley, South Ockendon RM15
- Marketed By:
- Steps Estate Agents
- Posted
- 2024-04-29
- RM15 Rating:
- More Info?
- Please contact Steps Estate Agents on 01708 954960 or Request Details
Property Description
Corner plot! Guide Price £300,000 to £315,000...This modern 2 double bedroom property is situated on a corner plot and has the benefit of off street parking and a detached garage. A conservatory has been added to give more space, and there is potential to extend to the side (S.T.P.P)
Entrance hall 7' 0" x 2' 8" (2.13m x 0.81m) Entrance door to entrance hall, laminate flooring, door to ground floor w.C, starirs to first floor landing
ground floor W.C 6' 7" x 2' 3" (2.01m x 0.69m) with obscured double glazed window to front, low flush w.C, vanity wash hand basin with mixer tap and cupboard under, part tiled walls, wood effect lino flooring
kitchen 9' 8" x 6' 1" (2.95m x 1.85m) With matching wall and base units, roll edge work surfaces, inset single drainer sink unit with mixer tap, electric hob and oven with extractor above, tiled splash backs, double glazed window to front
lounge 14' 11" x 12' 5" (4.55m x 3.78m) with double glazed window to side, sliding patio doors to conservatory, coving to ceiling 2 x radiators, Laminate flooring, under stairs storage cupboard
conservatory 13' 6" x 8' 1" (4.11m x 2.46m) laminate flooring Georgian style double glazed windows and French doors to rear garden, radiator, plumbing for washing machine and tumble dryer.
First floor landing with loft access, doors to various rooms, radiator, laminate flooring
bedroom one 12' 4" x 8' 11" (3.76m x 2.72m) with double glazed window to rear with radiator beneath, coving to ceiling, laminate flooring
bedroom two 12' 7" x 8' 7" (3.84m x 2.62m) with double glazed window to front with radiator and cover beneath, storage cupboard, laminate flooring
bathroom 6' 3" x 5' 4" (1.91m x 1.63m) with white panelled bath with rain shower and separate shower attachment, shower screen pedestal wash hand basin with mixer tap, low flush w.C, fully tiled walls, heated towel rail, obscured double glazed window to side
exterior there is a detached garage to the rear with drive and also off street parking in the rear garden, situated on a corner plot, raised area with fake grass, and a patio area and shed to stay
Property Location
Marketed by Steps Estate Agents
Disclaimer Property descriptions and related information displayed on this page are marketing materials provided by Steps Estate Agents. estateagents365.uk does not warrant or accept any responsibility for the accuracy or completeness of the property descriptions or related information provided here and they do not constitute property particulars. Please contact Steps Estate Agents for full details and further information.


