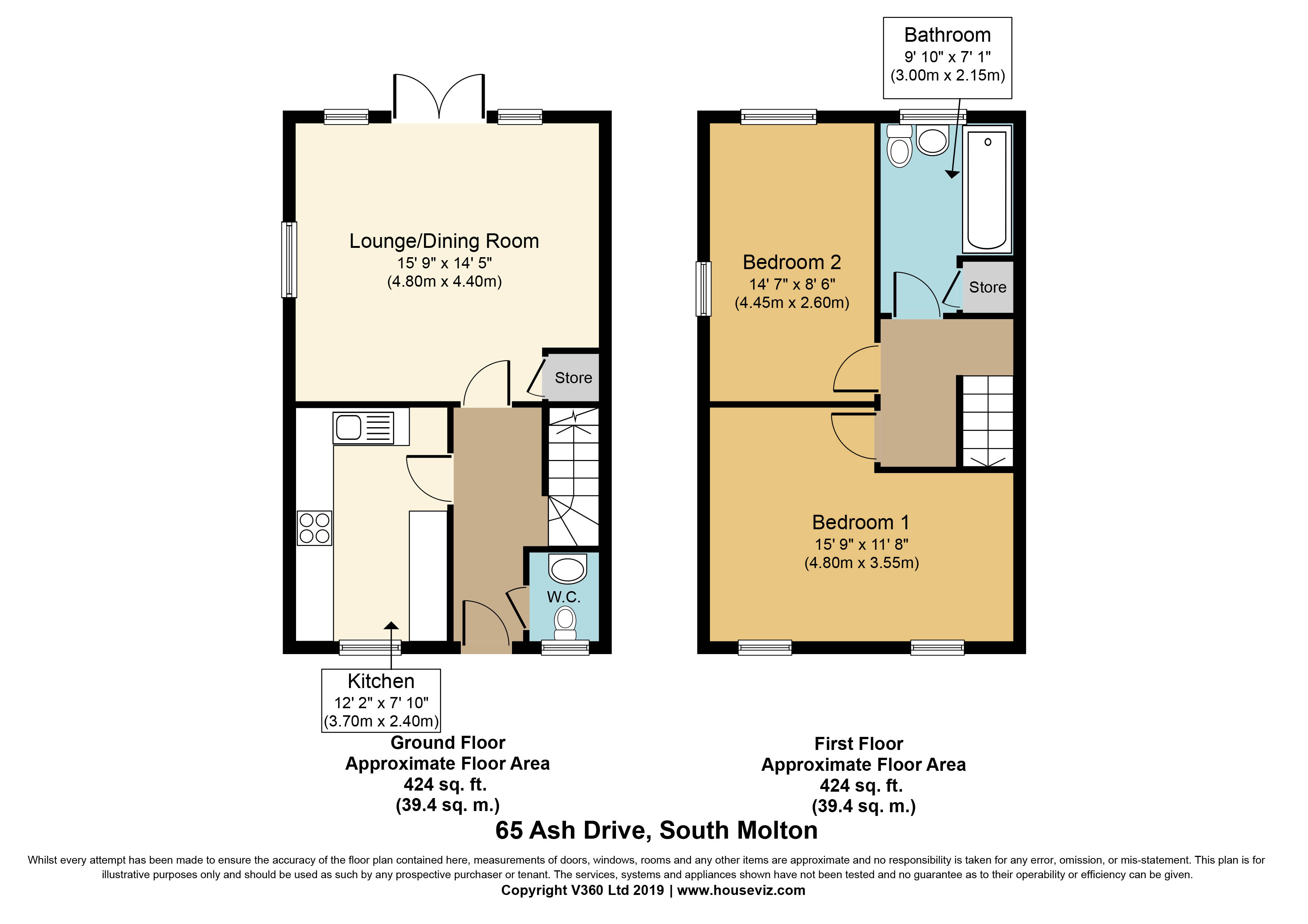End terrace house for sale in South Molton EX36, 2 Bedroom
Quick Summary
- Property Type:
- End terrace house
- Status:
- For sale
- Price
- £ 190,000
- Beds:
- 2
- Baths:
- 1
- Recepts:
- 1
- County
- Devon
- Town
- South Molton
- Outcode
- EX36
- Location
- Ash Drive, South Molton EX36
- Marketed By:
- Geoffrey Clapp Associates
- Posted
- 2024-04-03
- EX36 Rating:
- More Info?
- Please contact Geoffrey Clapp Associates on 01769 307964 or Request Details
Property Description
Location Ash Drive sits in a convenient position on the outskirts of the popular market town of South Molton. The town provides a good range of local facilities with supermarket, a bank, Post Office, schools, health centre, library and the popular Pannier Market held on Thursdays and Saturdays, together with regular livestock markets. The regional centre of Barnstaple is approximately 12 miles distant, situated at the head of the Taw Estuary and offering a greater variety of shops and other facilities.
Primary schooling is available in South Molton along with a nursery/preschool. South Molton has a secondary school and independent schooling is available nearby at West Buckland or Blundells at Tiverton.
Exmoor National Park is within easy reach with its many beauty spots and opportunities for walking and riding. The North Devon coast line with its wonderful walks on the South West coast path and sandy beaches at Croyde, Saunton Sands, Putsborough and Woolacombe is only a short drive away.
The cathedral city of Exeter and popular town of Tiverton are both within easy reach via the A361 North Devon Link Road providing access to the M5 Motorway and Tiverton Parkway railway station with links to London Paddington.
Description This beautifully presented home was constructed in 2015 therefore benefiting with the remainder of the NHBC warranty. It has a delightful lounge/diner, kitchen and a cloakroom with 2 double bedrooms and spacious bathroom on the first floor. The property has uPVC double glazed windows and gas-fired central heating along with fully enclosed rear garden and 2 parking spaces.
Accommodation Please refer to the floorplan for room dimensions.
Ground floor
entrance hall: With stairs to first floor. Doors to kitchen and lounge diner.
Cloakroom: With pedestal wash basin and low WC.
Kitchen: Front facing with floor and wall units along with a larder cupboard. Stainless steel sink unit. Built-in 4-ring gas hob and Hotpoint single electric oven under. Space for washing machine and fridge/freezer. Combi gas boiler.
Lounge/diner: Dual aspect with French doors leading to the garden. Good sized under stairs cupboard with shelving.
First floor
Spacious landing with access to loft space.
Bedroom 1: Front-facing spacious l-shaped room with 2 windows.
Bedroom 2: Another good sized double to the rear of the property.
Bathroom: Very generous sized with white suite comprising panelled bath which has a shower attachment and glass screen, pedestal wash basin and low WC.
Outside
To the front is a very neat and tidy, low maintenance garden. To the rear is a fully enclosed garden, westerly facing. Laid to patio leading to a lawned area. A side gate leads to 2 parking spaces.
Services Council Tax Band B. North Devon District Council
All mains services are connected. Gas central heating. Solar panels to supplement electricity.
Property Location
Marketed by Geoffrey Clapp Associates
Disclaimer Property descriptions and related information displayed on this page are marketing materials provided by Geoffrey Clapp Associates. estateagents365.uk does not warrant or accept any responsibility for the accuracy or completeness of the property descriptions or related information provided here and they do not constitute property particulars. Please contact Geoffrey Clapp Associates for full details and further information.


