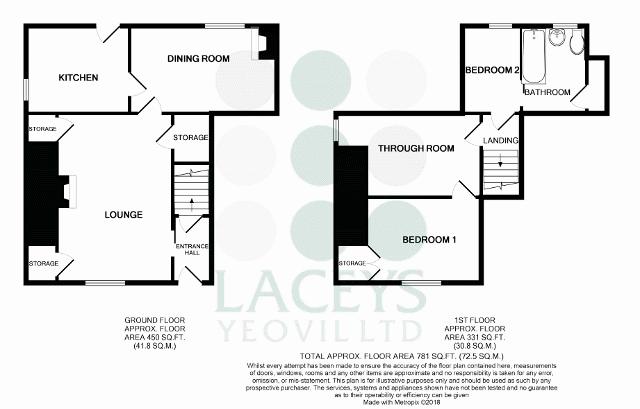End terrace house for sale in Somerton TA11, 2 Bedroom
Quick Summary
- Property Type:
- End terrace house
- Status:
- For sale
- Price
- £ 165,000
- Beds:
- 2
- Baths:
- 1
- Recepts:
- 2
- County
- Somerset
- Town
- Somerton
- Outcode
- TA11
- Location
- Castle Street, Keinton Mandeville, Somerton TA11
- Marketed By:
- Laceys Yeovil Ltd
- Posted
- 2018-10-25
- TA11 Rating:
- More Info?
- Please contact Laceys Yeovil Ltd on 01935 590851 or Request Details
Property Description
A pretty end terrace cottage in need of modernisation right in the heart of the popular village of Keinton Mandeville within walking distance of the local shop. On the ground floor is an entrance hall, good sized lounge with wood paneling to the walls, dining room and kitchen with access to the garden. To the first floor are two bedrooms with an additional through room and bathroom. There’s a good size garden to the rear and side along with a garage. If you are looking for a village location that you can put your own stamp on this could be just the ticket. EPC Rating = tbc
Accommodation
Entrance Hall
With upvc double glazed door to the front. Wall light. Doors to stairs and lounge.
Lounge (3.33m (10'11") x 4.88m (16'0"))
With upvc double glazed window to the front with window seat. Attractive wood paneling to the walls.
Open fire with tiled surround. Ceiling light point. Storage cupboards either side of the fireplace. Under
stairs storage cupboard. Door to:
Dining Room (4.24m Max (13'10") x 2.43m (7'11"))
Single glazed window to the rear over looking the rear garden. Ceiling light point. Open fire with exposed brick fireplace and shelving. Ceiling light point. Door to:
Kitchen (2.53m (8'3") x 2.97m (9'8"))
With upvc double glazed window to the side. Fitted with a range of wall, base and drawer units with work surfaces over incorporating stainless steel sink drainer. Electric cooker point. Plumbing and space for washing machine. Tiling to splash prone areas.
First Floor Landing:
Doors leading to bedroom two and dressing room.
Dressing Room (3.22m Min (10'6") x 3.92m Max (12'10"))
With upvc double glazed window to the side. This versatile L shaped room could be used as a dressing
room/study or be opened into bedroom one. Ceiling light point. Door to:
Bedroom One (3.24m (10'7") x 2.46m (8'0"))
Double glazed window to the front with window seat. Ceiling light point. Built in storage cupboard.
Bedroom Two (1.70m (5'6") x 2.89m (9'5"))
With single glazed window to the rear. Ceiling light point. Sliding door to bathroom.
Bathroom
With single glazed window to the rear. White suite comprising; Paneled bath with pillar taps, pedestal
wash hand basin, low level WC. Tiling to splash prone areas. Airing cupboard housing water tank.
Outside
To the front of the property is a small garden with path leading to the front door. At the side of the property is a garage and garden with a selection of trees and shrubs with access to the rear of the property and garden can be gained via a pedestrian gate. The rear garden is a good size with a two brick build storage sheds.
Agents Notes
The property is subject to a flying freehold. Buyers are
requested to check whether this will be acceptable to
their chosen lender or financing institution.
Property Location
Marketed by Laceys Yeovil Ltd
Disclaimer Property descriptions and related information displayed on this page are marketing materials provided by Laceys Yeovil Ltd. estateagents365.uk does not warrant or accept any responsibility for the accuracy or completeness of the property descriptions or related information provided here and they do not constitute property particulars. Please contact Laceys Yeovil Ltd for full details and further information.


