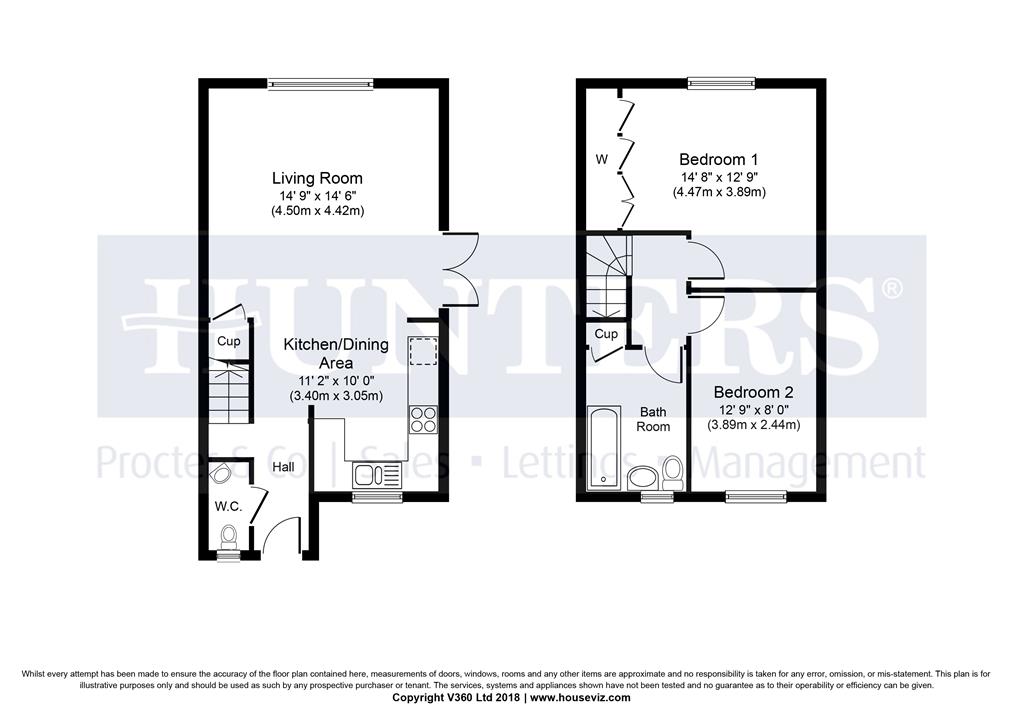End terrace house for sale in Skipton BD23, 2 Bedroom
Quick Summary
- Property Type:
- End terrace house
- Status:
- For sale
- Price
- £ 225,000
- Beds:
- 2
- County
- North Yorkshire
- Town
- Skipton
- Outcode
- BD23
- Location
- Roundell Drive, West Marton, Skipton BD23
- Marketed By:
- Hunters - Skipton
- Posted
- 2018-12-02
- BD23 Rating:
- More Info?
- Please contact Hunters - Skipton on 01756 699039 or Request Details
Property Description
A well presented cottage style home with gardens to 3 sides, off street parking and featuring french doors from the living room onto the attractive gardens. To the front of the property there is a stone flagged patio and garden laid to grass, leading to the side gardens with further lawns and a flagged patio in front of the French doors to the living / dining areas. To the rear of the property a gravelled driveway provides parking for 2 vehicles, and access to the 'village green' which provides further space to play and relax.
The attractive entrance hall with tiled floor is approached from the drive / rear garden area through a panelled and glazed door giving natural light to this area. With intruder alarm system, central heating radiator, space for hanging outdoor coats and storing boots and shoes. There is a modern cloakroom with a wash basin, hidden cistern WC central heating radiator and window.
The open plan living-dining-kitchen areas feature a traditional shaker style kitchen finished in soft cream with brushed stainless steel handles with wood effect quality laminate worktops over. A range of base and wall units offer good storage and also incorporate a washer / dryer, full sized dishwasher, and a fridge-freezer which is included in the sale. Cooking facilities come from an under-mounted stainless steel fan oven, four ring hob and a canopy hood with built-in extractor. The floor is tiled to the kitchen area and there is a pleasant outlook from a mullioned and double glazed window with a one and a half bowl sink sat below. Two multi-point adjustable spotlights provide lighting and there is a double panel heating radiator shared with the dining space.
To the dining area, there is space for a four to six person dining suite.
The living area features French doors onto the side gardens and there is ample room for sofas and furniture.
On the first floor landing there is a drop-down loft hatch with ladder giving access to the large loft space which is fully boarded and provides excellent storage, but also with great potential to convert (subject to planning) into a home office/ large bedroom or studio (with Velux windows offering fabulous long distance views).
Bedroom 1 offers ample space for a king-size bed and side tables as well as free-standing furniture but with a range of high quality, made to measure wardrobes across the length of one wall. A large mullioned and double glazed window provides good natural light to this main bedroom with impressive views of the countryside and Pendle Hill.
Bedroom 2 is a further double bedroom with a double glazed and mullioned window for natural light and having ample space for a double bed and furniture.
A modern, high quality bathroom including a panelled bath with thermostatic shower unit and over bath screen. A vanity unit houses the hidden cistern, dual flush, WC and a contemporary wash basin. Natural light is from a double glazed window with autumn leaf glass, and there is a shaver point, extractor fan and being fully tiled to the floor, full height tiling to the bath and shower area, reducing to half tiling for the remainder. There is a linen cupboard over stairs bulkhead.
The property is connected to mains water and electric. The drainage runs across the development down to a natural reed bed filtration plant for the sewerage. Heating is provided by a communal biomass / wood chip boiler which distributes heat to each property via a heat exchange system. £15 a month is payable for the upkeep of the village green and shrubs.
The furniture at the property is available by separate negotiation,
West Marton is a thriving village in a beautiful rural environment. The village is also situated on the A59 Skipton to Clitheroe road with easy access to the motorway network and many West Yorkshire and East Lancashire business centres within reasonable commuting distance. There is also a bus which takes the village children to school in Skipton every day. The market town of Skipton renowned as the 'Gateway to the Dales' is within some 6 miles and offers a wide range of shops and other amenities. It also has highly regarded grammar and high schools, whilst its railway station has services to Leeds, Bradford and London.
Property Location
Marketed by Hunters - Skipton
Disclaimer Property descriptions and related information displayed on this page are marketing materials provided by Hunters - Skipton. estateagents365.uk does not warrant or accept any responsibility for the accuracy or completeness of the property descriptions or related information provided here and they do not constitute property particulars. Please contact Hunters - Skipton for full details and further information.


