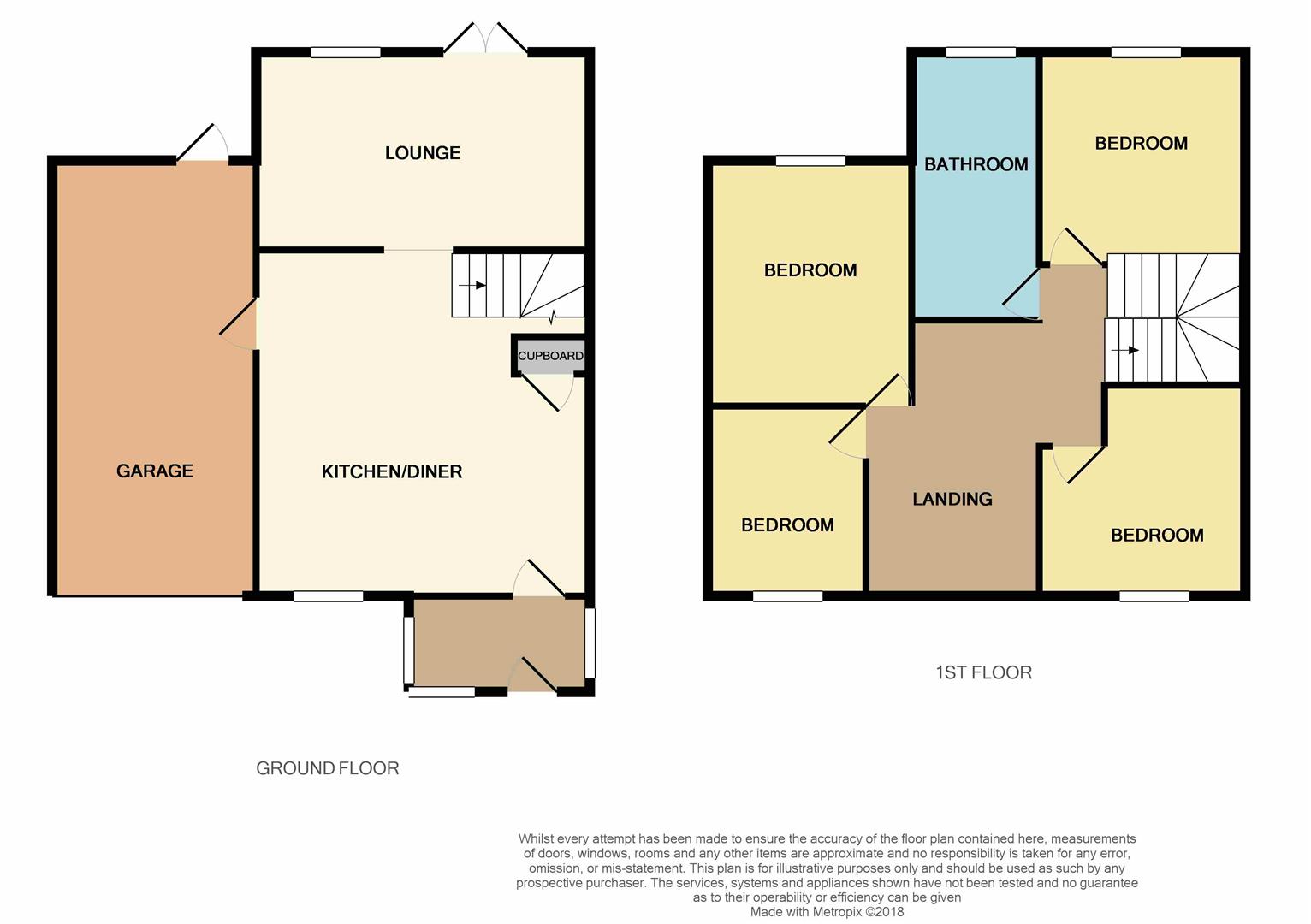End terrace house for sale in Skelmersdale WN8, 4 Bedroom
Quick Summary
- Property Type:
- End terrace house
- Status:
- For sale
- Price
- £ 95,000
- Beds:
- 4
- Baths:
- 1
- County
- Lancashire
- Town
- Skelmersdale
- Outcode
- WN8
- Location
- Brierfield, Skelmersdale WN8
- Marketed By:
- Brighouse Wolff
- Posted
- 2018-10-24
- WN8 Rating:
- More Info?
- Please contact Brighouse Wolff on 01695 361911 or Request Details
Property Description
This spacious four bedroom end terraced house must be viewed to appreciate the spacious accommodation. It has gas central heating ( new combination boiler in March 2018 )and double glazed windows and comprises to the ground floor a porch which leads into the open plan kitchen/dinner, which has access to the integral garage and lounge To the first floor there are four bedrooms and a spacious landing, which could be used as an occasional room, and family bathroom. Gardens to the front and the rear. Viewing is highly recommended. There is no onward chain delay.
Porch
A large porch with UPVC double glazed windows and doors.
Kitchen/Diner (4.98mx4.80m (16'4x15'9))
An open plan kitchen and dining room making an ideal family area. There is an extensive range of base and wall units with worktops incorporating a gas hob, oven and cooker hood, single drainers, stainless steel sink unit. The flooring is laminate and there are inset spot lights to the ceiling. Stairs to the first floor. Double glazed window to the front elevation. Door to integral garage.
Lounge (2.84mx4.80m (9'4x15'9))
Double glazed French doors and a double glazed window to the rear elevation. Laminate flooring and inset spot lights to the ceiling.
First Floor
Landing
A spacious landing which could be used as an occasional bedroom or study area. Gas combination boiler.
Bedroom 1 (3.20mx3.28m (10'6x10'9))
Rear facing with a double glazed window and laminate flooring
Bedroom 2 (3.02mx2.97m (9'11x9'9))
Rear facing with a double glazed window and laminate flooring
Bedroom 3 (3.05mx2.95m max (10'x9'8 max))
Front facing with a double glazed window and laminate flooring fitted.
Bedroom 4 (2.72mx2.36m (8'11x7'9))
Front facing with a double glazed window and laminate flooring fitted.
Bathroom
A large bathroom with `P` shaped bath with electric shower over, low level W.C. And wash hand basin. Fitted floor to ceiling cupboard, part tiled walls and stainless steel ladder style radiator. Inset spot lights to the ceiling.
Outside
Drive leading to the garage and front garden. The rear garden is laid to lawn with large hardstanding.
Garage (6.27mx2.97m (20'7x9'9))
An integral garage with up and over doors and pedestrian access to the rear garden Power and light
Property Location
Marketed by Brighouse Wolff
Disclaimer Property descriptions and related information displayed on this page are marketing materials provided by Brighouse Wolff. estateagents365.uk does not warrant or accept any responsibility for the accuracy or completeness of the property descriptions or related information provided here and they do not constitute property particulars. Please contact Brighouse Wolff for full details and further information.


