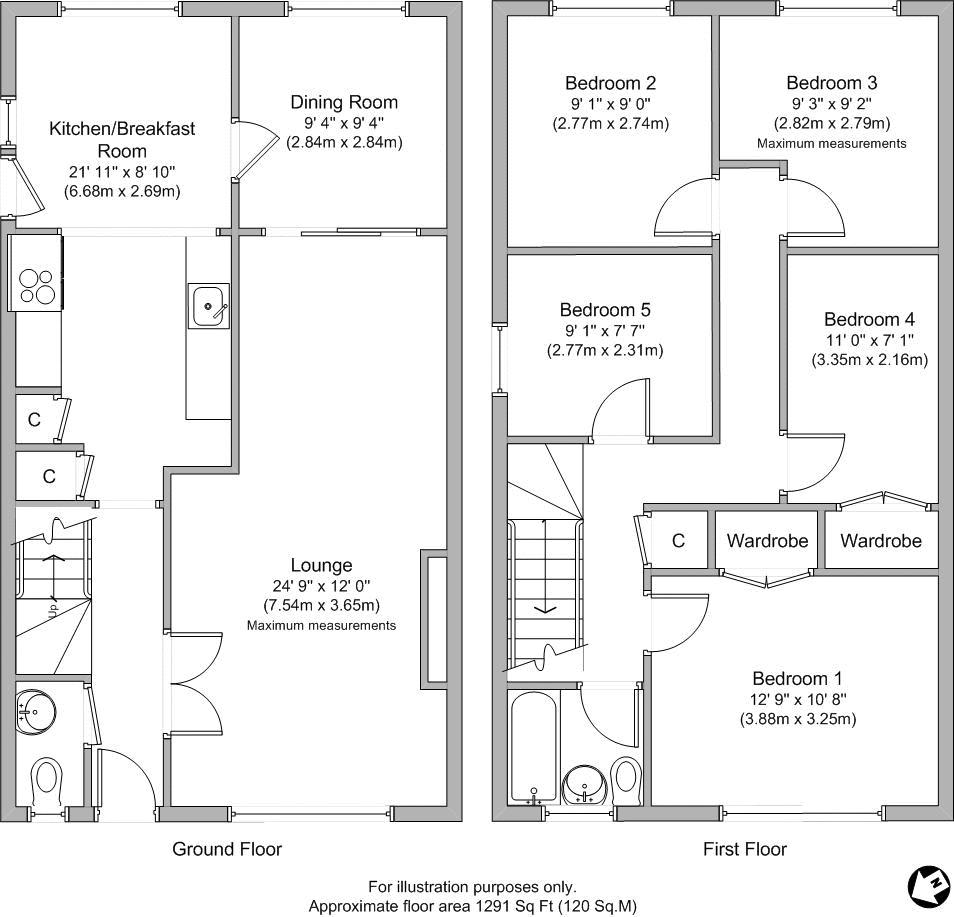End terrace house for sale in Sittingbourne ME10, 5 Bedroom
Quick Summary
- Property Type:
- End terrace house
- Status:
- For sale
- Price
- £ 270,000
- Beds:
- 5
- Baths:
- 1
- Recepts:
- 2
- County
- Kent
- Town
- Sittingbourne
- Outcode
- ME10
- Location
- Longridge, Sittingbourne ME10
- Marketed By:
- Hawkesford James
- Posted
- 2019-05-14
- ME10 Rating:
- More Info?
- Please contact Hawkesford James on 01795 883517 or Request Details
Property Description
Generous Proportions | For families, the location of this extended five bedroom house could not be more perfect. Sitting within a vibrant and family friendly community, this property is located within easy walking distance of several popular schools, parks, transport links, and surrounding countryside.
Benefitting from a two-storey extension to the rear, in our opinion, this property offers rooms of generous proportions, ideal for those who enjoy entertaining.
From the entrance hall, you will find a 24ft lounge, a dining room (suited to many uses), a kitchen/breakfast room, and a downstairs cloakroom. The first floor landing leads to five bedrooms, and a family bathroom.
Further features include UPVC double glazing, a gas fired Worcester combination boiler, a garage and driveway with potential for further off street parking, and a rear garden with gated access to the front and rear.
Longridge is situated to the South East of Sittingbourne’s Town Centre, approximately 1.6 miles from the Town and Railway Station.
Internal viewing is advised.
Entrance Hall
Composite entrance door, under stair storage cupboard, stairs to the first floor landing, double doors to:-
Lounge (24' 9'' x 12' 0'' (7.54m x 3.65m) maximum measurements)
Dining Room (9' 4'' x 9' 4'' (2.84m x 2.84m))
UPVC double glazed window to the rear aspect, artex ceiling, glazed door to:-
Kitchen/Breakfast Room (21' 11'' x 8' 10'' (6.68m x 2.69m))
Dual aspect UPVC double glazed windows, door to the rear garden, a range of matching base and eye level cupboards, single drainer stainless steel sink with a mixer tap inset into the work surface. Space for cooker, washing machine and tumble dryer, plumbing for washing machine and dishwasher. Extractor hood, tiled to splash backs, two radiators, laminate flooring, and a Worcester combination boiler, supplying domestic heating and hot water.
Downstairs Cloakroom
UPVC double glazed window to the front aspect, low level WC, wash hand basin, and tiles to splash back.
First Floor Landing
Access to loft space, artex ceiling, built-in cupboard, doors to:-
Bedroom 1 (12' 9'' x 10' 8'' (3.88m x 3.25m))
UPVC double glazed window to the front aspect, artex ceiling, single radiator, built-in wardrobe.
Bedroom 2 (9' 1'' x 9' 0'' (2.77m x 2.74m))
UPVC double glazed window to the rear aspect, artex ceiling, single radiator.
Bedroom 3 (9' 3'' x 9' 2'' (2.82m x 2.79m) Maximum measurements)
UPVC double glazed window to the rear aspect, single radiator.
Bedroom 4 (11' 0'' x 7' 1'' (3.35m x 2.16m))
Velux style window, artex ceiling single radiator, built-in wardrobe.
Bedroom 5 (9' 1'' x 7' 7'' (2.77m x 2.31m))
UPVC double glazed window to the side aspect, artex ceiling, double radiator.
Bathroom (6' 1'' x 5' 7'' (1.85m x 1.70m))
UPVC double glazed winoow to the front aspect, partly tiled walls, white bathroom suite comprising a panelled bath with mixer tap and shower attachment, pedestal wash hand basin, and a close coupled WC.
Front Garden
Raised frontage with steps leading to the front, gated access to the rear garden, partly laid to lawn.
Garage & Driveway
A single garage with power and light, with a driveway to front.
Rear Garden
Gated access to front and rear, partly laid to lawn with raised decking area.
Property Location
Marketed by Hawkesford James
Disclaimer Property descriptions and related information displayed on this page are marketing materials provided by Hawkesford James. estateagents365.uk does not warrant or accept any responsibility for the accuracy or completeness of the property descriptions or related information provided here and they do not constitute property particulars. Please contact Hawkesford James for full details and further information.



