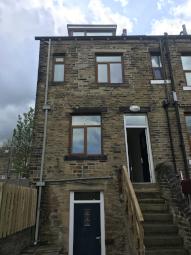End terrace house for sale in Shipley BD18, 4 Bedroom
Quick Summary
- Property Type:
- End terrace house
- Status:
- For sale
- Price
- £ 145,000
- Beds:
- 4
- Baths:
- 1
- County
- West Yorkshire
- Town
- Shipley
- Outcode
- BD18
- Location
- Alton Grove, Bradford, West Yorkshire BD18
- Marketed By:
- My Online Estate Agent
- Posted
- 2024-05-06
- BD18 Rating:
- More Info?
- Please contact My Online Estate Agent on 0330 098 9303 or Request Details
Property Description
A rare opportunity to purchase this very spacious family property, set over four floors, with small garden to the front and large enclosed garden to the rear potential to create off street private parking.
Potential to upgrade lower ground floor into a separate living accommodation (subject to gaining relevant planning permission) as there is a separate door to the basement from rear of building.
Description:
Ground floor -
Lounge: Entrance door way leading into lounge. Fitted with electric wall heater, wall lights, large UPVC double glazed window, neutral colours on walls and central heating radiator.
Kitchen/Dining Room: Galley kitchen with floor and wall units in brown oak colour. Electric and gas cooker points with plumbing done for washing machine. Grey worktop with white/cream tiles on walls. Door leading to rear of property with double glazed window and a large radiator. Liner fitted to floor with plenty of space for fridge/freezer and dining table. Spot lights fitted to ceiling.
Door leading to lower round floor with additional storage with shelves.
First floor -
Master Bedroom: Large bedroom with large double glazed window and a large radiator. Spacious room with plenty of natural light.
Bedroom Two: Good sized bedroom with radiator and double glazed window. Extra storage cupboard and a walk in storage area ideal to use as a walk in wardrobe.
Bathroom: Double glazed window with chrome radiator. Large corner bathtub fitted with mixer tap and shower, modern hand basin and WC with light brown fitted wall tiles. Spot lights fitted to ceiling
Second floor -
Bedroom Three: Large bedroom with plenty of natural light due to large dormer windows taking maximum advantage of space. Fitted wardrobe and cupboards fitted to one side of room with plenty of storage. Large central heating radiator and double glazed window.
Bedroom Four: Smaller bedroom with large dormer window with double glazed window. Central Heating radiator with extra storage cupboards build into the wall in white wood.
Lower ground floor -
Painted grey floor with painted creme walls. Very spacious with plenty of storage options or additional living accommodation. Gas central heating boiler two separate large rooms with one additional small storage room. Plenty of head height from floor to ceiling.
External -
Large enclosed garden to the rear with steps leading to lower ground floor door and also steps leading to ground floor kitchen. Stone colour concrete slabs on floor and wood panels on walls for privacy.
Enclosed small garden to front of building with pebbles scattered to the side of the garden.
Must view to appreciate property on Online Estate Agent is the vendor's agent for this property. Whilst every effort is made to ensure its accuracy the matters referred to in this description should be independently verified by prospective purchasers or tenants. Your conveyancer is legally responsible for ensuring any purchase agreement fully protects your position. Please inform us if you become aware of any information being inaccurate.
Property Location
Marketed by My Online Estate Agent
Disclaimer Property descriptions and related information displayed on this page are marketing materials provided by My Online Estate Agent. estateagents365.uk does not warrant or accept any responsibility for the accuracy or completeness of the property descriptions or related information provided here and they do not constitute property particulars. Please contact My Online Estate Agent for full details and further information.

