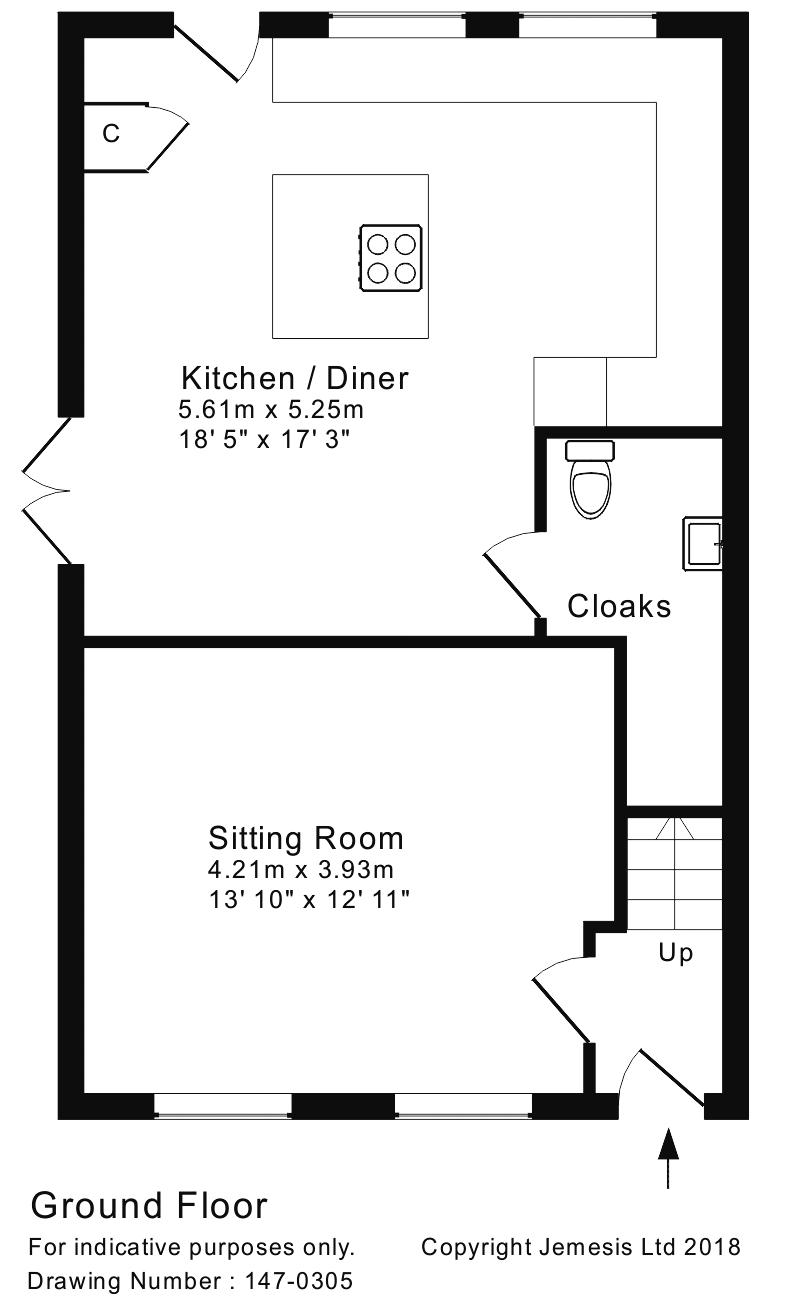End terrace house for sale in Shepton Mallet BA4, 4 Bedroom
Quick Summary
- Property Type:
- End terrace house
- Status:
- For sale
- Price
- £ 279,000
- Beds:
- 4
- Baths:
- 3
- Recepts:
- 2
- County
- Somerset
- Town
- Shepton Mallet
- Outcode
- BA4
- Location
- Carlton Court, Princes Road, Shepton Mallet BA4
- Marketed By:
- Holland & Odam Ltd.
- Posted
- 2024-04-03
- BA4 Rating:
- More Info?
- Please contact Holland & Odam Ltd. on 01749 587927 or Request Details
Property Description
Part of the redevelopment of a former hospital this spacious three storey house sits on the edge of the development and enjoys views over the town. With large windows the property is light and airy and offers flexible accommodation. Allocated parking, private garden and use of communal grounds. No chain.
Accommodation
Forming part of the redevelopment of a former hospital this spacious three storey property sits on the edge of the development and enjoys views over Shepton Mallet. With large windows the property is light and airy and offers flexible accommodation. Allocated parking and use of communal grounds. No onward chain.
The front door leads into an entrance lobby with stairs to the first floor. The sitting room has 2 large south-facing windows with shutters, an oak floor and extensive fitted bookcases. A door leads into the super, double aspect dining kitchen with french doors onto the private garden at the side of the property and the oak floor continues into this room. There are extensive high gloss wall and base units with a central island and corian-style work surfaces over with under unit lighting. Integrated appliances are electric hob, electric oven and a dishwasher. There is ample space for an American-style fridge freezer. Both the sitting room and kitchen have a ceiling height of 3.5m (11'4). Off the kitchen is a cloakroom with understairs storage.
On the first floor there is a master bedroom with en suite shower room, two further bedrooms and a family bathroom.
On the top floor there is a guest suite comprising a bedroom with dressing area and en suite shower room with walk-in shower. There is extensive undereaves storage.
Gas fired central heating. Double glazed windows and doors.
Outside
Communal gardens lie to the front of the development. A pathway leads from one allocated parking space to the front of the property which is gravelled and enjoys views over the town. There is a gate leading to the private area of garden to the side which is on three levels. The upper level has a timber Outbuilding/Studio (9'3" x 7'6") with power and light and a further workshop/store to the rear. Steps down to a decked seating area with a final lower area garden with decking and a pond. Outside tap and lights.
A gated path leads to the rear where there is a further allocated parking space.
Please note that the property is a modern extension to the original Grade II Listed building and is not Listed.
Location
Shepton Mallet is a pleasant small historic Market Town set in the heart of the Mendips offering a wide range of amenities and facilities including a variety of national and independent shops, pubs, churches and restaurants. A range of both state and independent schools are within easy striking distance. Bristol c.21 miles, Bath c.18 miles, Wells c.5 miles away and Yeovil 21.5 miles.
Directions
From Wells follow the A371 to Shepton Mallet. On entering the town, turn left at the first roundabout and proceed into Waterloo Road. Turn right into Princes Road where the entrance to Carlton Court can be found on the left hand side.
Property Location
Marketed by Holland & Odam Ltd.
Disclaimer Property descriptions and related information displayed on this page are marketing materials provided by Holland & Odam Ltd.. estateagents365.uk does not warrant or accept any responsibility for the accuracy or completeness of the property descriptions or related information provided here and they do not constitute property particulars. Please contact Holland & Odam Ltd. for full details and further information.


