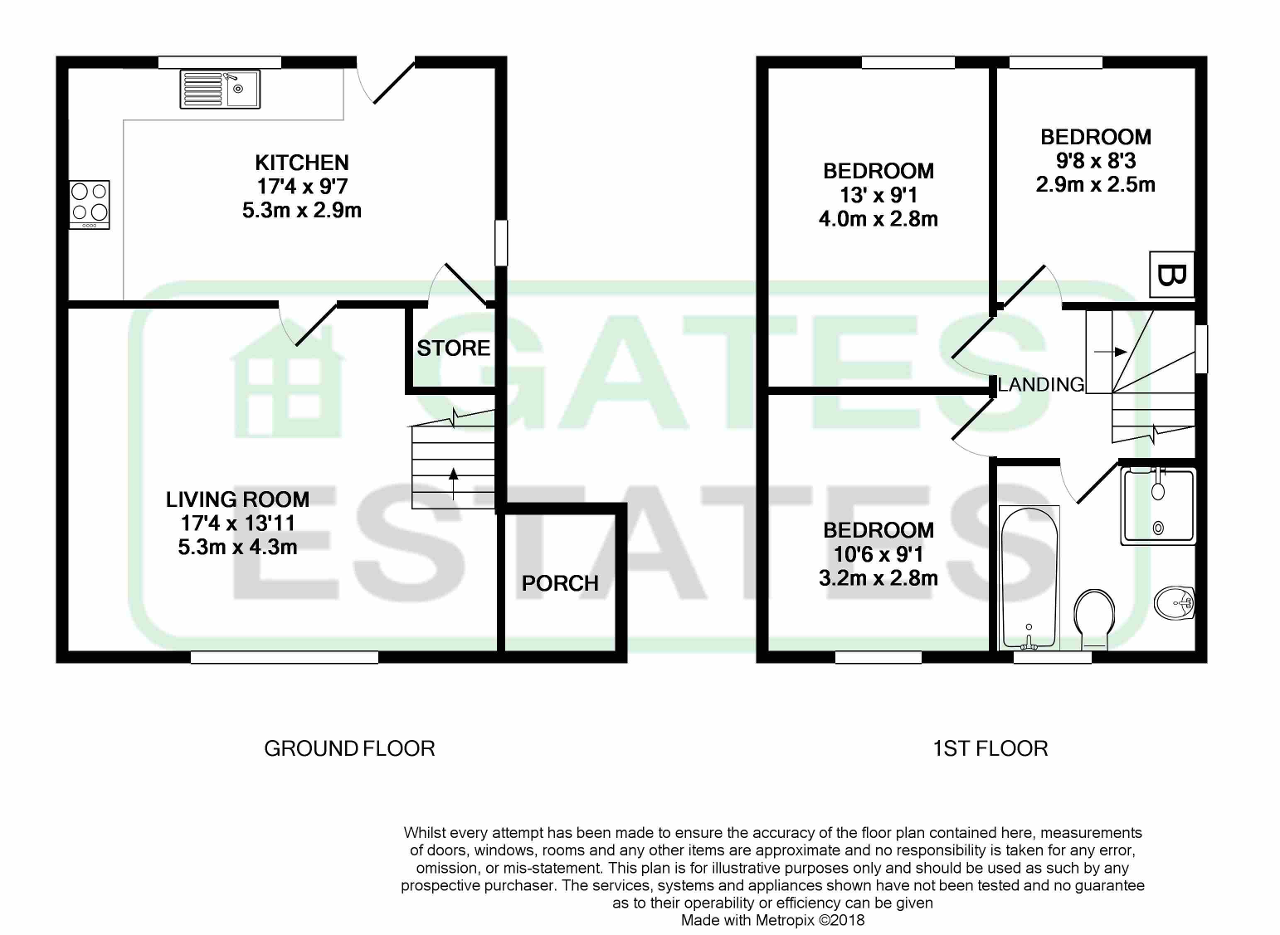End terrace house for sale in Sheffield S5, 3 Bedroom
Quick Summary
- Property Type:
- End terrace house
- Status:
- For sale
- Price
- £ 69,950
- Beds:
- 3
- County
- South Yorkshire
- Town
- Sheffield
- Outcode
- S5
- Location
- Southey Hall Road, Southey, Sheffield, South Yorkshire S5
- Marketed By:
- Gates Estates
- Posted
- 2018-11-09
- S5 Rating:
- More Info?
- Please contact Gates Estates on 01226 417125 or Request Details
Property Description
Gates Estates have on offer this spacious 3 bedroom end of terraced property. With a tenant in situ, this property is an ideal investment opportunity. Extremely easy access to Sheffield City centre and even boasts superb transport links.
Ground Floor
Living room
17' 3'' x 13' 11'' (5.28m x 4.25m) A well proportioned and presented front facing room with double glazed windows and central heating radiator. This room has laminate flooring and the added advantage of stairs straight up to the first floor.
Kitchen/diner
17' 3'' x 9' 6'' (5.27m x 2.91m) This is very well presented and spacious. It has a range of white wall and base units with worktop over. There is an integrated electric hob, oven and extractor canopy. There is a large double glazed window overlooking the rear garden and access to the garden via the UPVC door. Storage is ample as there is a storage room underneath the stairway.
First Floor
Master Bedroom
This is a large double bedroom, front facing, with a large double glazed window overlooking the front garden.
Second bedroom
12' 11'' x 9' 1'' (3.95m x 2.77m) Another large double bedroom with double glazed window overlooking the garden. There is a central heating radiator present.
Third Bedroom
9' 6'' x 8' 0'' (2.9m x 2.46m) This is a generously sized third bedroom. The brand new combination Boiler is located here. There is a large double glazed window which also overlooks the rear garden.
Bathroom
7' 11'' x 7' 7'' (2.42m x 2.34m) Spacious family bathroom located to the front of the property. It boasts a three piece, white toilet suite including WC, Pedestal washbasin and bath tub. There is a separate walk in shower cubicle.
Exterior
Front Garden
The front is enclosed and access to the property is via a porch to the side of the property.
Rear garden
With 3 separate tiers including decking, it really is a great place to enjoy the sunshine.
Property Location
Marketed by Gates Estates
Disclaimer Property descriptions and related information displayed on this page are marketing materials provided by Gates Estates. estateagents365.uk does not warrant or accept any responsibility for the accuracy or completeness of the property descriptions or related information provided here and they do not constitute property particulars. Please contact Gates Estates for full details and further information.


