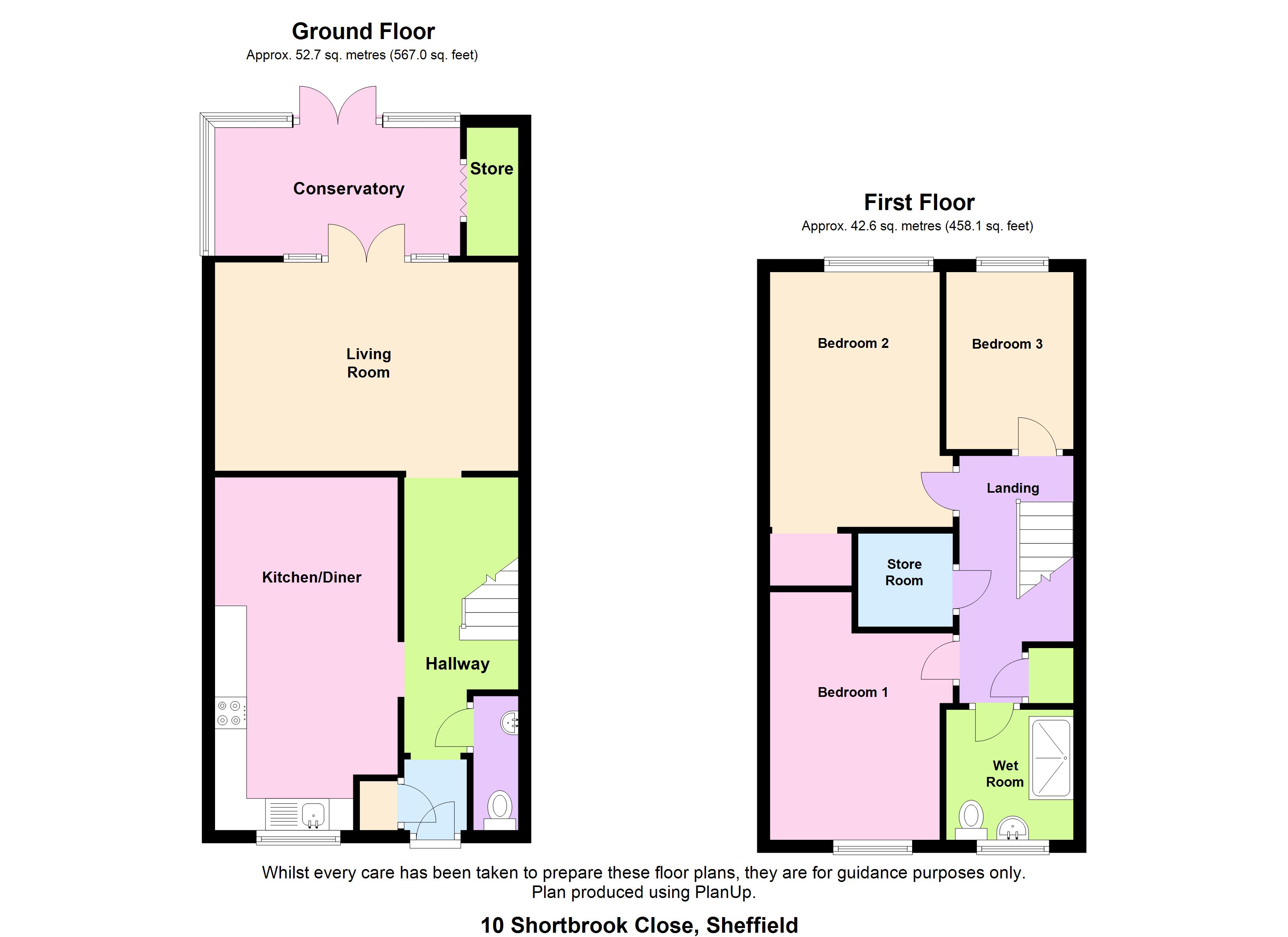End terrace house for sale in Sheffield S20, 3 Bedroom
Quick Summary
- Property Type:
- End terrace house
- Status:
- For sale
- Price
- £ 89,950
- Beds:
- 3
- Baths:
- 1
- Recepts:
- 2
- County
- South Yorkshire
- Town
- Sheffield
- Outcode
- S20
- Location
- Shortbrook Close, Sheffield S20
- Marketed By:
- Andersons Residential Sales & Lettings
- Posted
- 2018-11-25
- S20 Rating:
- More Info?
- Please contact Andersons Residential Sales & Lettings on 0114 446 0156 or Request Details
Property Description
Andersons are pleased to bring to the market this well maintained and neutrally decorated three bedroom end town house occupying a cul-de-sac position in the suburb of Westfield. Ideally suited to modern family life the property benefits from an open plan kitchen/diner, conservatory, uPVC double glazing, gas central heating and enclosed, low maintenance rear garden. Located a short distance from Crystal Peaks shopping centre, Drake House Retail Park, Rother Valley Country Park & major transport links.
The accommodation briefly comprises; Entrance Hall, Downstairs W/C, Kitchen Diner, Living Room, Conservatory and Store Room. First Floor Landing, Three bedrooms and Wet Room.
Entrance hall Having a uPVC entrance door with uPVC double glazed top panel and a useful storage cupboard.
WC Fitted with a two piece suite comprising low flush w/c and wash hand basin.
Kitchen/diner 18' 2" x 9' 5" (5.54m x 2.88m) Fitted with a range modern of units above and below roll top work surfaces, incorporated within is a single bowl, single drainer, stainless steel sink with mixer taps and a single electric oven with 4 ring gas hob There is space for a fridge freezer and space and plumbing for an automatic washing machine, along with tiled splash backs, a central heating radiator and front facing uPVC double glazed window.
Living room 15' 7" x 10' 8" (4.77m x 3.27m) A well proportioned room with a central heating radiator, coving to the ceiling and single glazed French doors with complimentary side panels.
Conservatory 12' 7" x 6' 7" (3.86m x 2.03m) With uPVC double glazed windows, uPVC double glazed French doors and laminate flooring.
Store room 6' 7" x 3' 11" (2.03m x 1.21m) Providing excellent storage potential.
Landing With a dado rail, airing cupboard and access to a good sized storage room, which in turn provides access to the loft area.
Bedroom one 12' 9" x 8' 9" (3.91m x 2.69m) Having a front facing uPVC double glazed window and a central heating radiator.
Bedroom two 13' 1" x 8' 9" (3.99m x 2.67m) Having a rear facing uPVC double glazed window, walk in wardrobe and a central heating radiator.
Bedroom three 9' 1" x 6' 7" (2.79m x 2.01m) Having a rear facing uPVC double glazed window and a central heating radiator.
Wet room 6' 5" x 6' 1" (1.97m x 1.87m) Fitted with a modern suite comprising of a low flush w/c, pedestal wash hand basin and electric shower. There are also tiled splash backs, a uPVC double glazed window and central heating radiator.
Outside To the front of the property is an area of lawn, a path leads down the side of the property and in turn to a secure timber gate, which provides access to the rear garden. To the rear is a low maintenance paved garden made private with timber fencing.
Property Location
Marketed by Andersons Residential Sales & Lettings
Disclaimer Property descriptions and related information displayed on this page are marketing materials provided by Andersons Residential Sales & Lettings. estateagents365.uk does not warrant or accept any responsibility for the accuracy or completeness of the property descriptions or related information provided here and they do not constitute property particulars. Please contact Andersons Residential Sales & Lettings for full details and further information.


