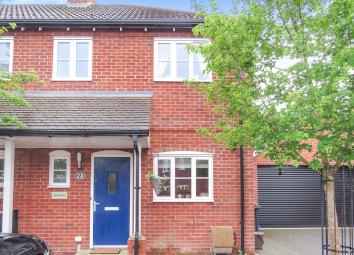End terrace house for sale in Shaftesbury SP7, 2 Bedroom
Quick Summary
- Property Type:
- End terrace house
- Status:
- For sale
- Price
- £ 195,000
- Beds:
- 2
- Baths:
- 1
- Recepts:
- 1
- County
- Dorset
- Town
- Shaftesbury
- Outcode
- SP7
- Location
- Greenstone Road, Shaftesbury SP7
- Marketed By:
- Connells - Shaftesbury
- Posted
- 2024-04-01
- SP7 Rating:
- More Info?
- Please contact Connells - Shaftesbury on 01747 859033 or Request Details
Property Description
Summary
An outstanding example of a property, maintained by the current vendor to an exceptional standard with a beautifully presented, completely private rear garden. This would make an ideal first time buy or investment property. With two double bedrooms, ensuite to master and two allocated parking spaces
description
Entrance Hall
Double gazed door to front, large storage cupboard, radiator, vinyl flooring.
Cloakroom
Double glazed window to front, wash hand basin, low level WC, tiling to all splash prone areas, radiator, coat hooks, vinyl flooring.
Kitchen 9' 5" x 7' 2" ( 2.87m x 2.18m )
Double glazed window to front, fitted kitchen comprising of wall and base units, work surfaces over incorporating stainless steel one and a half bowl sink and drainer, electric oven and gas hob with cooker hood over, space for washing machine and fridge freezer, central heating boiler, splash backs, vinyl flooring.
Lounge 14' 9" x 11' 4" ( 4.50m x 3.45m )
Double glazed window to rear, double glazed patio doors leading to garden, radiator, television and telephone aerial points, understair storage area, fitted carpet.
Bedroom One 11' 5" max x 11' 5" max ( 3.48m max x 3.48m max )
Double glazed window to rear, built in wardrobes, radiator, television and telephone aerial points, fitted carpets.
En-Suite
Double glazed window to rear, shower cubicle, wash hand basin, low level WC, extractor fan, shaver point, radiator, vinyl flooring.
Bedroom Two 8' x 9' 5" ( 2.44m x 2.87m )
Double glazed window to front, airing cupboard housing hot water tanks and solar panel controls, radiator, fitted carpet.
Bathroom
Double glazed window to front, heated towel rail, bath with mixer taps, over head shower attachment, wash hand basin, low level WC, vinyl flooring.
Outside
Rear Garden
A beautifully landscaped garden split over two levels. With patio leading from the house to some steps up to a lawned area with second patio seating area and shed, water butt and outside tap, raised beds boarders with mature plants and shrubs, fully enclosed with side access gate.
Parking
A space to the front of the property allows parking for one car there is also one allocated parking space in a small car park.
1. Money laundering regulations - Intending purchasers will be asked to produce identification documentation at a later stage and we would ask for your co-operation in order that there will be no delay in agreeing the sale.
2: These particulars do not constitute part or all of an offer or contract.
3: The measurements indicated are supplied for guidance only and as such must be considered incorrect.
4: Potential buyers are advised to recheck the measurements before committing to any expense.
5: Connells has not tested any apparatus, equipment, fixtures, fittings or services and it is the buyers interests to check the working condition of any appliances.
6: Connells has not sought to verify the legal title of the property and the buyers must obtain verification from their solicitor.
Property Location
Marketed by Connells - Shaftesbury
Disclaimer Property descriptions and related information displayed on this page are marketing materials provided by Connells - Shaftesbury. estateagents365.uk does not warrant or accept any responsibility for the accuracy or completeness of the property descriptions or related information provided here and they do not constitute property particulars. Please contact Connells - Shaftesbury for full details and further information.


