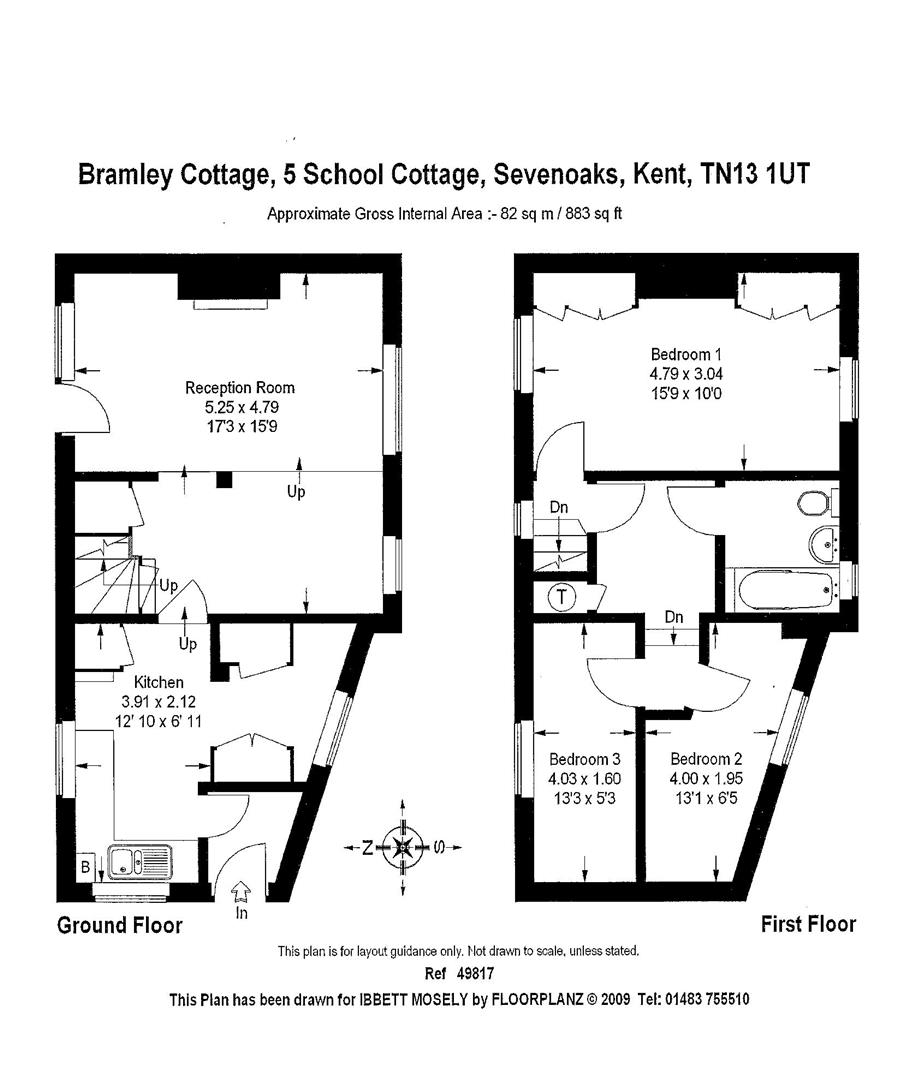End terrace house for sale in Sevenoaks TN15, 3 Bedroom
Quick Summary
- Property Type:
- End terrace house
- Status:
- For sale
- Price
- £ 315,000
- Beds:
- 3
- Baths:
- 1
- Recepts:
- 1
- County
- Kent
- Town
- Sevenoaks
- Outcode
- TN15
- Location
- School Lane, Seal, Sevenoaks TN15
- Marketed By:
- Ibbett Mosely - Sevenoaks
- Posted
- 2024-04-01
- TN15 Rating:
- More Info?
- Please contact Ibbett Mosely - Sevenoaks on 01732 758273 or Request Details
Property Description
** no onward chain **
A charming character Grade II listed end of terrace cottage situated in a conservation area near the heart of Seal village. This attractive end of terrace cottage has weatherboard elevations under a Kent peg tile roof. As most of the rooms are dual aspect the property has a light and airy feel. There is a particularly attractive sitting room with open fire and a range of exposed timbers and beams. On the first floor there are three bedrooms and a bathroom. Outside is a courtyard garden. From the first floor there are fine views across farm land to the local parish church.
Situated in a conservation area near the heart of the village, close to the church, library and local shops and primary school.
The village of Seal is north-east of the town of Sevenoaks in West Kent. There are three community halls, library, shops, restaurants and a public house. Seal Recreation Ground offers public amenity space for sports and leisure activities.
Seal has a Primary School and Secondary School and close by in the village of Otford there is a further Primary School and the highly regarded St Michaels and Russell House Preparatory Schools.
The closest railway stations to the village are at Bat & Ball and Kemsing will services to London Victoria and Blackfriars. There are several bus routes that connect Seal with surrounding villages and towns.
Almost two miles drive away is Sevenoaks Town Centre offering a wider range of shops, restaurants, businesses, a sports centre, theatre/cinema complex and Sevenoaks main line station with services to London on the Charing Cross and Cannon Street line. The M25 motorway can be accessed at the Chevening interchange which is about 3 miles away linking to the other motorways.
Ground Floor
Entrance
Covered entrance canopy. Outside light. Front door opening into:
Entrance Vestibule
Radiator. Laminate flooring. Door to:
Kitchen
Windows to both sides. Radiator. Comprehensive range of wall mounted and base cupboards, display cupboards and drawers with work surfaces over. Under cupboard lighting. Local tiling. Gas fired boiler. Space for fridge/freezer. Cooker point. Space and plumbing for dishwasher. Inset ceramic sink with side drainer and mixer tap. Plumbing for washing machine. Laminate flooring. Telephone point. Step up to:
Dining Area
Windows to both sides. Door to side. Radiator. Open fire with timber mantel and marble hearth. Exposed beams and timbers. Tv point. Telephone point. Built in low level cupboard.
First Floor
Landing
Window to side. Access to boarded roof space.
Bedroom 1
Dual aspect windows. Radiator. Built in wardrobe cupboards.
Inner Landing
Radiator. Access to roof space. Small airing cupboard with hot water cylinder. Exposed timbers.
Bathroom
Window to side. Suite comprising panelled bath with Aqualisa shower over, wash hand basin with cupboard under, wc. Part timber panelling. Part tiled walls.
Bedroom 2
Window to side. Radiator.
Bedroom 3
Window to side with views towards the church. Radiator.
Garden
Attractive courtyard style garden accessed across public right of way.
Property Location
Marketed by Ibbett Mosely - Sevenoaks
Disclaimer Property descriptions and related information displayed on this page are marketing materials provided by Ibbett Mosely - Sevenoaks. estateagents365.uk does not warrant or accept any responsibility for the accuracy or completeness of the property descriptions or related information provided here and they do not constitute property particulars. Please contact Ibbett Mosely - Sevenoaks for full details and further information.


