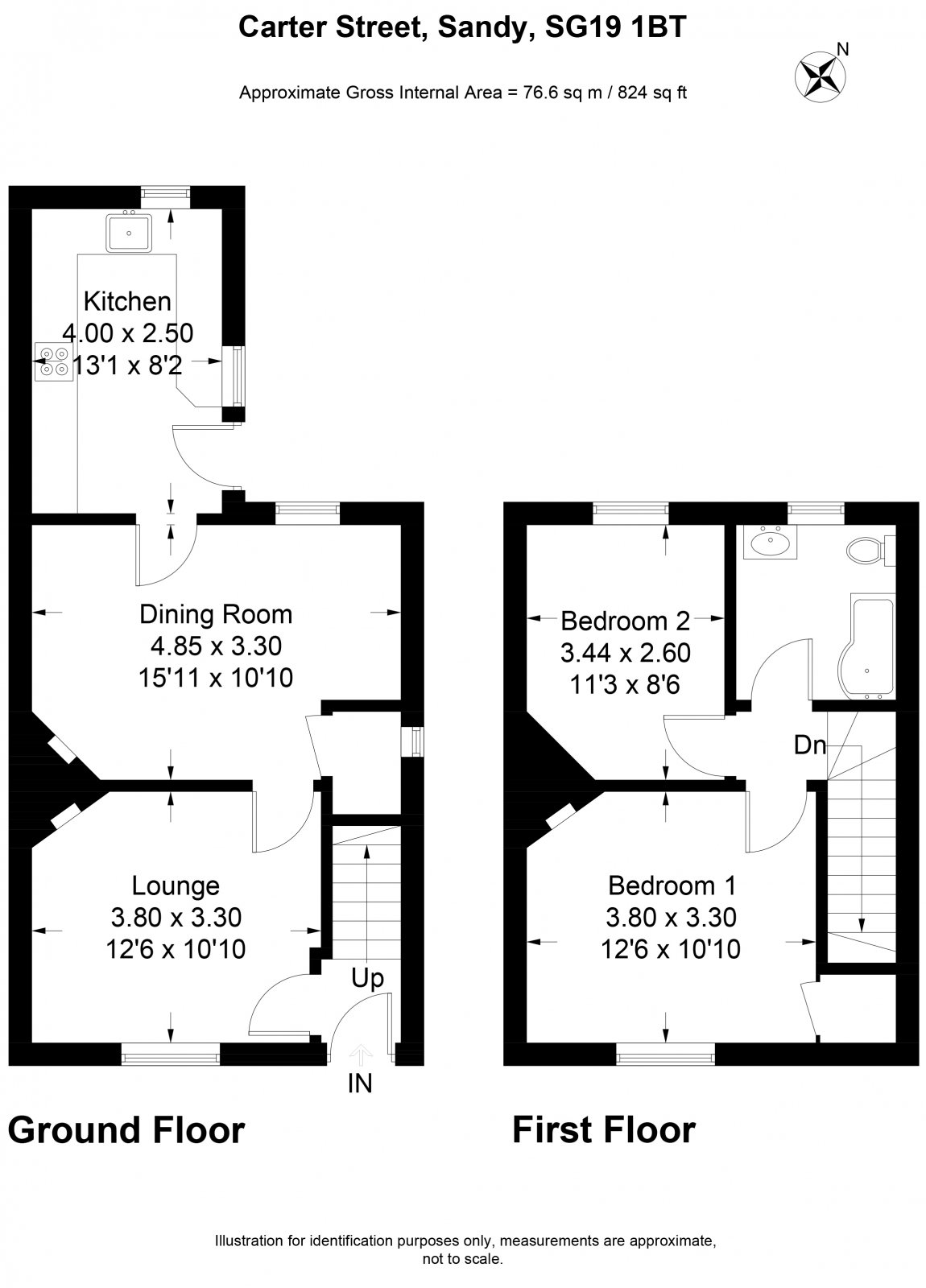End terrace house for sale in Sandy SG19, 2 Bedroom
Quick Summary
- Property Type:
- End terrace house
- Status:
- For sale
- Price
- £ 250,000
- Beds:
- 2
- Baths:
- 1
- Recepts:
- 2
- County
- Bedfordshire
- Town
- Sandy
- Outcode
- SG19
- Location
- Carter Street, Sandy SG19
- Marketed By:
- Giggs & Company
- Posted
- 2018-11-05
- SG19 Rating:
- More Info?
- Please contact Giggs & Company on 01480 400247 or Request Details
Property Description
**This tastefully presented and improved two bedroom cottage offering spacious impeccable accommodation throughout** Benefiting from an array of feature fireplaces exposed floor boards, a well equipped kitchen and re fitted traditional bathroom. Benefiting from a surprisingly large rear garden offering a great sized patio. Further benefiting from gas fired radiator heating, feature part sash windows and double glazed windows.
Viewings are highly recommended and can be arranged by contacting Giggs and Company on telephone number .
Double glazed door to
Entrance Hall Stairs to first floor landing
Lounge 12'6" x 10'10" (3.8m x 3.3m). Double glazed sash window to front. Feature fireplace, radiator, exposed pine flooring.
Dining room 15'11" x 10'10" (4.85m x 3.3m). Double glazed sash window to rear. Feature fireplace, understairs cupboard with window, exposed pine flooring, radiator.
Kitchen 13'1" x 8'2" (3.99m x 2.5m). A quality modern fitted kitchen with eye and base level cabinets with integrated appliances, double oven, electric hob, extractor hood over, space for washing machine and fridge freezer, integrated fridge, granite worktops with under counter stainless steel sink with mixer tap and cut drainer, double glazed window to rear and side along with stable door to side. Tiled floor.
Landing Hinged hatch to loft.
Bedroom one 12'6" x 10'10" (3.8m x 3.3m). Double glazed sash window to front. Feature fireplace, radiator built in cupboard.
Bedroom two 11'3" x 8'6" (3.43m x 2.6m). Double glazed window to rear. Radiator.
Bathroom Modern fitted bathroom suite in white comprising shower bath with shower nicer and screen, WC, High cistern, hand wash basin. Radiator
Rear garden Large paved patio, tidy lawn summer house, garden shed, both with power and light. Enclosed by fence panels. Side access.
Front garden A low maintenance area with astro turf and brick retaining wall with gate.
Property Location
Marketed by Giggs & Company
Disclaimer Property descriptions and related information displayed on this page are marketing materials provided by Giggs & Company. estateagents365.uk does not warrant or accept any responsibility for the accuracy or completeness of the property descriptions or related information provided here and they do not constitute property particulars. Please contact Giggs & Company for full details and further information.


