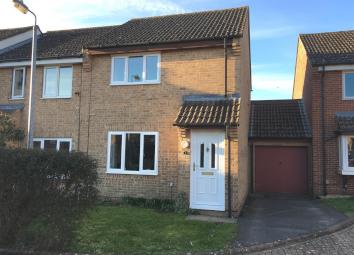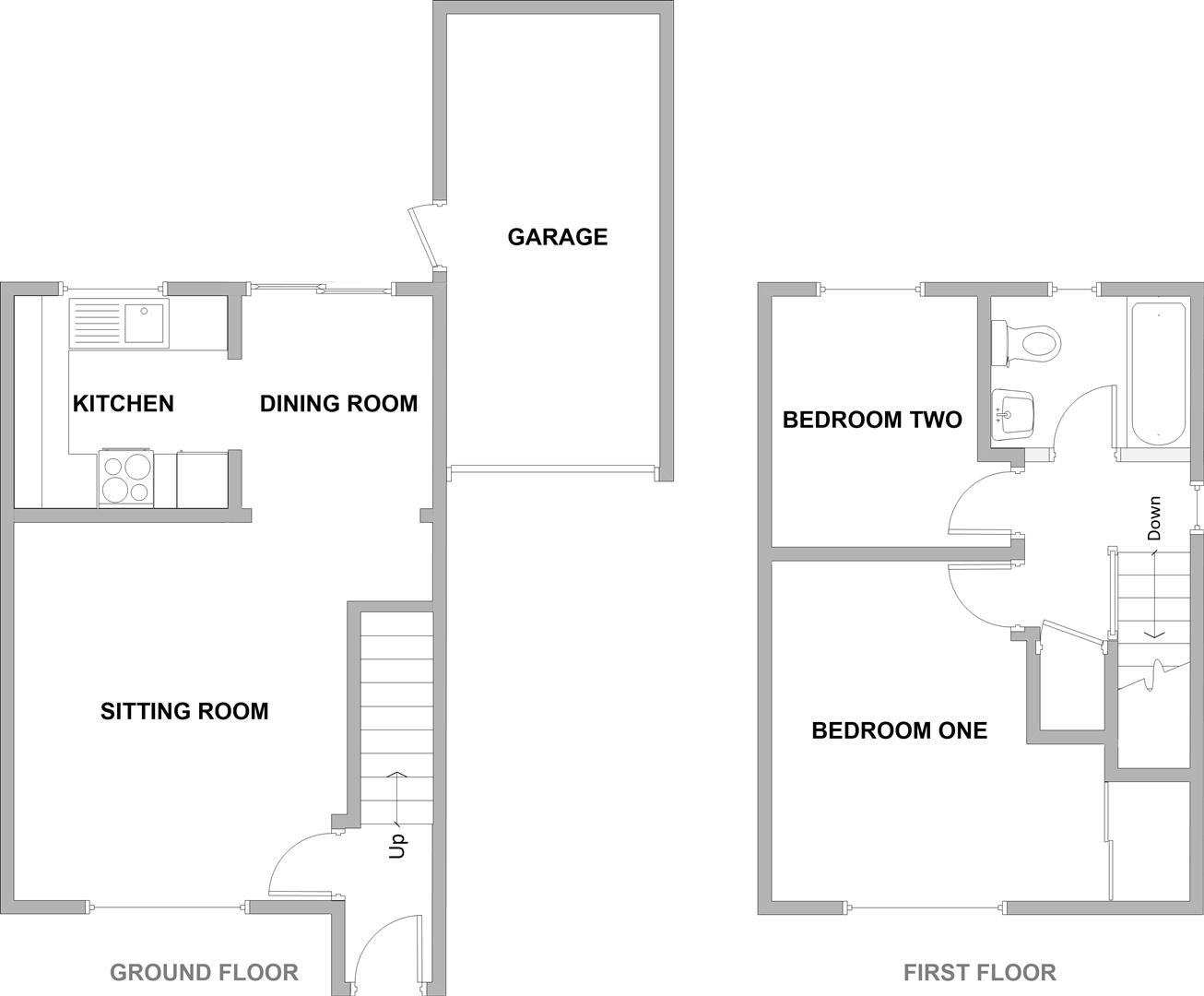End terrace house for sale in Salisbury SP2, 2 Bedroom
Quick Summary
- Property Type:
- End terrace house
- Status:
- For sale
- Price
- £ 220,000
- Beds:
- 2
- Baths:
- 1
- Recepts:
- 2
- County
- Wiltshire
- Town
- Salisbury
- Outcode
- SP2
- Location
- Sheen Close, Fugglestone Red, Salisbury SP2
- Marketed By:
- Whites
- Posted
- 2024-04-01
- SP2 Rating:
- More Info?
- Please contact Whites on 01722 515932 or Request Details
Property Description
A larger than average, two bedroom, end-of-terrace house benefitting from a good size garden and a garage with off-road parking. ** pvcu double glazing ** gas fired central heating ** quiet no-through road location
Directions
From the centre of Salisbury proceed two miles along the A360 north-west. Turn left at the roundabout with Fugglestone Red signposted. Turn left onto Ramleaze Drive, and second right onto Sheen Close. Number Seven can be found in the first turning on the left.
Description
A modern two-bedroom house with larger than average room sizes in a quiet location to the west
orth-west of the city. The spacious accommodation comprises: Entrance hallway and door to an open-plan sitting room with adjoining dining room and kitchen through archways. At the rear of the property, French doors lead to the patio and the well-sheltered good size garden laid to lawn. The garden has a warm and sunny south-west aspect. On the first floor are two bedrooms, the single bedroom to the rear and master bedroom to the front with a built-in wardrobe, plus the family bathroom. The property has uPVC double-glazing, an attached garage with off-road parking and a garden to the front, and has a gas-fired central heating system with new Worcester boiler fitted in January 2019. The driveway and garage provide for parking, as well as unrestricted on-street parking in the Close. Sheen Close is five minutes’ walk from two regular bus services into the city centre. The city has an excellent range of amenities including a main line railway station served by London Waterloo.
House Specifics
The accommodation is arranged as follows, all measurements being approximate:
Part glazed door to:
Entrance Hallway
Stairs to first floor, radiator. Door to:
Sitting Room (4m x 3.65m (13'1" x 11'11"))
Window to front, radiator, TV point, Sky TV port, telephone point, wireless room central heating thermostat, under-stairs cupboard door. Archway to:
Dining Room (2.37m x 2.14m (7'9" x 7'0"))
Space for table and chairs, French doors to rear and garden, radiator. Archway to:
Kitchen (2.37m x 2.34m (7'9" x 7'8"))
White-fronted base and wall units, tiled splashback, sink and drainer, roll-top work surfaces, window to rear, Worcester Greenstar gas-fired wall-mounted boiler fitted January 2019, space and plumbing for an under-counter washing machine, space for a floor-standing oven/hob with provision for gas or electrical connection, cooker hood, space and electrical connection for a free-standing fridge-freezer.
First Floor - Landing
Window to right of property, door to airing cupboard with factory insulated hot water cylinder, immersion heater and heating programmer/timer controls.
Bedroom One (3.67m max/2.85m min × 3.79m (12'0" max/9'4" min ×)
Window to front, radiator, TV aerial point, telephone socket, built-in wardrobe.
Bedroom Two (2.67m x 2.3m plus door recess (8'9" x 7'6" plus do)
Window to rear, radiator, access to loft with pull-down ladder.
Bathroom
Sanitaryware comprising low-level WC, pedestal washbasin, bath with shower over, obscure glazed window to rear, radiator, partially tiled walls, over-sink cupboard with mirrored doors, shaver point.
Outside
To the rear of the property is a generous garden enclosed by timber fencing with patio, lawn, borders, an outside tap, a water butt and a composter, an Oullins Gage self-setting plum tree, and the side entrance to the garage, which has an up-and-over door with secondary locks, power and a loft storage area.
To the front of the property is the front garden, and to the right of the house is the hard-standing leading to the garage, with paved access to the front door.
Services
Mains gas, water, electricity and drainage are connected to the property.
Outgoings
The Council Tax Band is ‘C’ and the payment for the year 2018/2019 payable to Wiltshire Council is £1668.93.
Property Location
Marketed by Whites
Disclaimer Property descriptions and related information displayed on this page are marketing materials provided by Whites. estateagents365.uk does not warrant or accept any responsibility for the accuracy or completeness of the property descriptions or related information provided here and they do not constitute property particulars. Please contact Whites for full details and further information.


