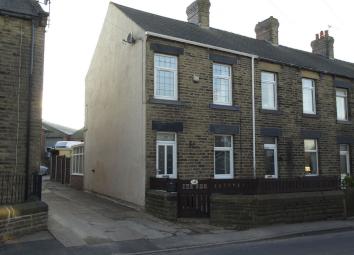End terrace house for sale in S36, 2 Bedroom
Quick Summary
- Property Type:
- End terrace house
- Status:
- For sale
- Price
- £ 127,500
- Beds:
- 2
- Baths:
- 1
- Recepts:
- 2
- County
- Town
- Outcode
- S36
- Location
- Sheffield Road, Sheffield S36
- Marketed By:
- Butcher Residential
- Posted
- 2024-04-01
- S36 Rating:
- More Info?
- Please contact Butcher Residential on 01226 417813 or Request Details
Property Description
Beautifully presented and fastidiously maintained end of terrace - somewhat larger than the average Sheffield Road traditional two bed terrace - significantly improved during our client's ownership.
Enjoying a desirable setting on the fringe of Penistone, close to the Oxspring boarder with direct access to the Trans Pennine trail, this substantial end of terrace provides accommodation somewhat larger than is often found than with two bedroom terrace properties in the Spring Vale area. Further benefitting from gas fired central heating, uPVC double-glazing, a generous rear-facing dining conservatory and also a timber cabin set in the rear yard/garden. Also having undergone a great deal of recent remedial works, the property benefits from gas fired central heating and uPVC double-glazing and extends to: A generous lounge, an attractively presented breakfast kitchen, a rear-facing conservatory/dining room, two first-floor bedrooms, a spacious bathroom with a four-piece suite.
Ground-floor
lounge 14' 11" x 13' 11" (4.55m x 4.24m) This very well-proportioned principal reception room is positioned to the front elevation and displays as a focal point, an attractive timber painted fireplace surround with a marble hearth and inset, this in turn containing a living coal-effect gas fire. There is also coving to the ceiling, oak-effect laminate flooring and both single and double-banked heating radiators.
Kitchen 11' 10" x 10' 2 " (3.61m x 3.1m) Providing a generous range of painted timer-fronted units, comprising of: An inset stainless-steel sink unit with cupboards under, there are further base and wall-mounted units to include a leaded glass display cabinet with internal lighting and also a generous expanse of worktop surfaces, which extends to a breakfast bar fitment. In addition, there is ceramic tiling to the splash-back surrounds, oak-effect laminate flooring, a space for a range-style cooker with an extractor canopy over, plumbing facilities for a dishwasher and also a radiator with a decorative cover.
A useful understairs store provides plumbing facilities for an automatic washing machine, there is a radiator and this area also contains the Worcester gas fired combination heating boiler.
Conservatory 13' 1" x 11' 10" (3.99m x 3.61m) This generous addition to the rear of the property is currently utilised as a sitting room/dining room and exhibits stone-effect tiling to the floor, whilst there are also two wall light points, a TV aerial point and two radiators.
First-floor
bedroom one 10' 3" x 9' 11" (3.12m x 3.02m) The measurements of this rear-facing principal double-bedroom do not include a range of fitted wardrobes and cupboards to two walls. Furthermore, there is coving to the ceiling, a further bulk-head storage cupboard, a radiator and two bedside wall light points.
Bedroom two 13' 3" x 7' 5" (4.04m x 2.26m) This well-proportioned second bedroom is positioned to the front of the property and there is oak-effect laminate flooring, coving to the ceiling and a radiator.
Bathroom 10' 1" x 7' 3" (3.07m x 2.21m) This very generous bathroom is presented to a delightful standard and provides a four-piece suite in white, comprising of: A large double-ended bath, a shower cubicle with a thermostatic shower, a pedestal wash-hand basin and a low-flush WC. Within the room. There is also coving and a number of downlighters to the ceiling, as well as heated chrome towel rail.
Landing With ceiling downlighters, coving to the ceiling, a double-panel radiator and also a drop-down ladder which gives access to a part-boarded loft.
Outside To the front is an enclosed forecourt area, whilst to the rear is a particularly private stone-effect paved yard/garden, which also contains a substantial cabin
Having internal measurements of 14'4'' x 6'6'' and benefiting from both light and power supplies.
Services All mains are laid to the property.
Heating A gas fired heating system is installed.
Double-glazing The property benefits from uPVC sealed unit double-glazing.
Tenure We understand the property to be freehold.
Directions From our Penistone office, proceed down Shrewsbury Road onto Sheffield Road and continue along Spring Vale. The property will be found on the right-hand side, shortly before leaving Penistone.
Ib/rp brochure not yet verified by vendor.
Property Location
Marketed by Butcher Residential
Disclaimer Property descriptions and related information displayed on this page are marketing materials provided by Butcher Residential. estateagents365.uk does not warrant or accept any responsibility for the accuracy or completeness of the property descriptions or related information provided here and they do not constitute property particulars. Please contact Butcher Residential for full details and further information.

