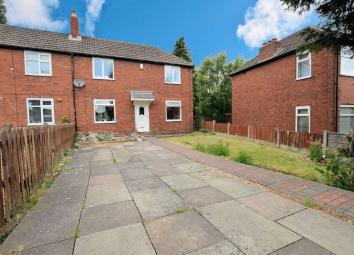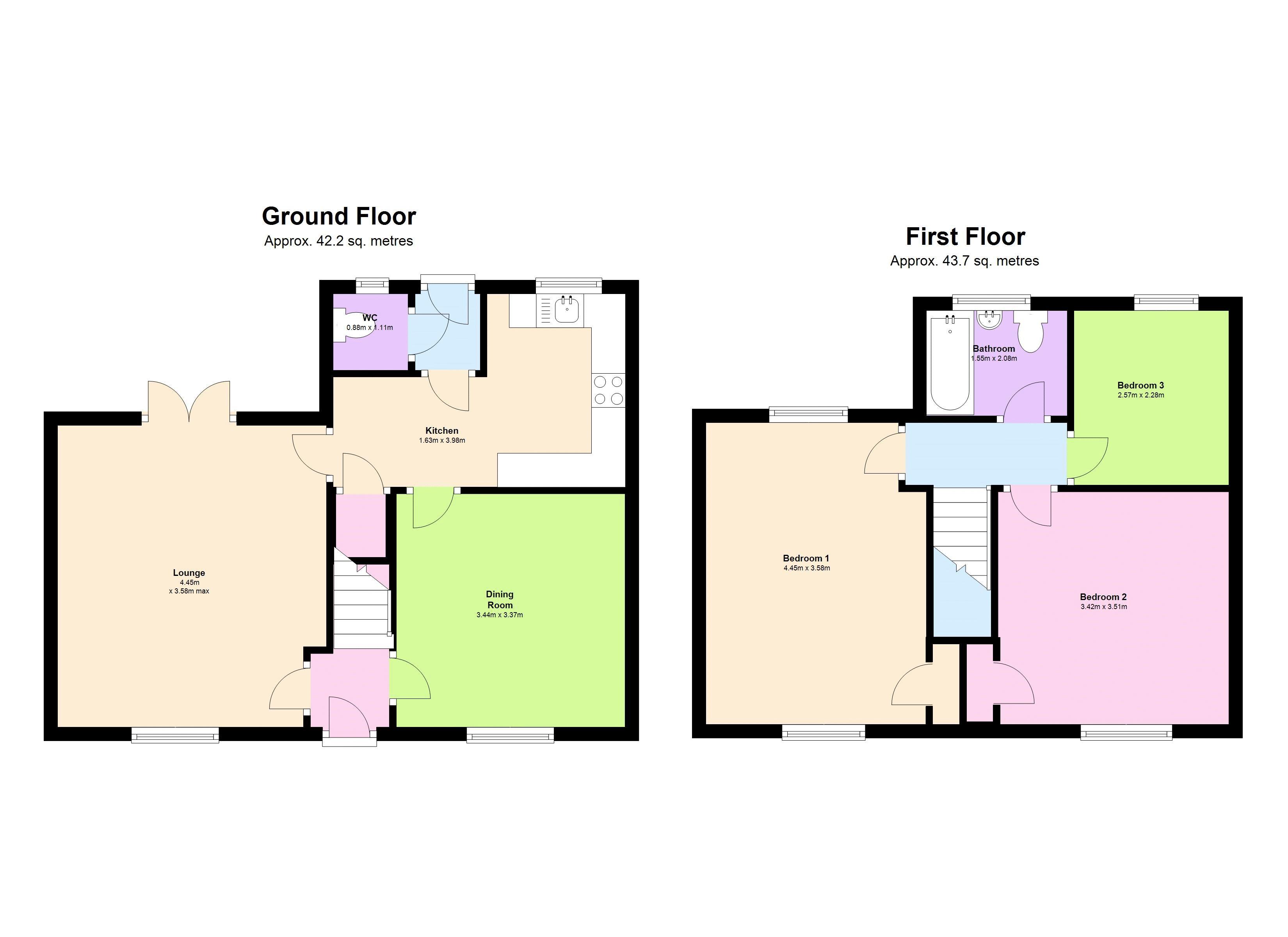End terrace house for sale in Rowley Regis B65, 3 Bedroom
Quick Summary
- Property Type:
- End terrace house
- Status:
- For sale
- Price
- £ 110,000
- Beds:
- 3
- Baths:
- 1
- Recepts:
- 2
- County
- West Midlands
- Town
- Rowley Regis
- Outcode
- B65
- Location
- Causeway, Rowley Regis B65
- Marketed By:
- Humberstones Homes
- Posted
- 2024-03-31
- B65 Rating:
- More Info?
- Please contact Humberstones Homes on or Request Details
Property Description
* for sale by modern method of auction, t's&c's apply*. Spacious 3 bed, double fronted end terrace offering through lounge, separate dining room, kitchen 3 beds bathroom, off road parking and rear garden. Must be viewed. EPC rating D.
Entrance Hall
Staircase rising to the first floor, and doors off to Kitchen and :-
Lounge (14' 7''(max) x 11' 7''(max) (4.44m x 3.53m))
Double glazed window to the front, radiator, laminated style floor, and double glazed double opening doors to the rear.
Dining Room (12' 0'' x 10' 0''(max) (3.65m x 3.05m))
Double glazed window to the front, radiator, laminated style floor and door leads through to :-
Kitchen (14' 3''(max) x 8' 5''(max) (4.34m x 2.56m))
Double glazed window to the rear, radiator, base units, work surface area, single drainer sink with mixer tap, central heating boiler, useful understair storage cupboard and door leads to :-
Rear Vestibule Area
Door to the rear garden and further door to :-
Downstairs WC.
Double glazed window to the rear and wc.
First Floor Landing
Loft access, radiator, and doors off to all First Floor Accommodation.
Bedroom One (14' 6'' x 11' 8''(plus storage cupboard) (4.42m x 3.55m))
Double glazed window to the front, radiator, double glazed window to the rear, and built in storage cupboard.
Bedroom Two (11' 2'' x 9' 11''(plus storage cupboard) (3.40m x 3.02m))
Double glazed window to the front, radiator, and built in storage cupboard.
Bedroom Three (9' 4'' x 6' 3'' (2.84m x 1.90m))
Double glazed window to the rear, and radiator.
Bathroom (7' 10'' x 6' 0'' (2.39m x 1.83m))
Double glazed window to the rear, radiator, and suite comprising :- Bath with shower fitment over, pedestal wash handbasin, wc and complimentary tiling to the walls.
Outside
Front
Drive providing off road parking, foregarden and leading to the accommodation.
Rear Garden
Good sized rear garden with patio and garden area.
Property-Related Services
Humberstones Homes recommends certain products and services to buyers including mortgage advice, insurance, surveying and conveyancing. We may receive commission for such recommendations and referrals when they proceed to sign up and/or completion.
Property Location
Marketed by Humberstones Homes
Disclaimer Property descriptions and related information displayed on this page are marketing materials provided by Humberstones Homes. estateagents365.uk does not warrant or accept any responsibility for the accuracy or completeness of the property descriptions or related information provided here and they do not constitute property particulars. Please contact Humberstones Homes for full details and further information.


