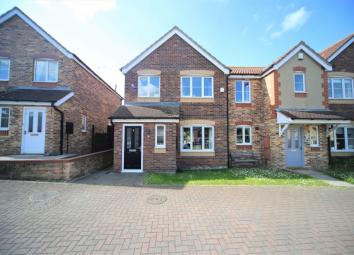End terrace house for sale in Rotherham S66, 3 Bedroom
Quick Summary
- Property Type:
- End terrace house
- Status:
- For sale
- Price
- £ 160,000
- Beds:
- 3
- Baths:
- 1
- County
- South Yorkshire
- Town
- Rotherham
- Outcode
- S66
- Location
- Paddock Drive, Woodlaithes Village, Rotherham S66
- Marketed By:
- Haus Properties
- Posted
- 2024-04-05
- S66 Rating:
- More Info?
- Please contact Haus Properties on 0113 427 0243 or Request Details
Property Description
Entrance Hall (1m x 2.5m)
Front facing composite door with a side facing double glazed unit and wall mounted central heating radiator.
W/C (1m x 1.6m)
Front facing double glazed unit with a corner wash hand basin and low flush W/C. Central heating towel radiator and consumer unit situated up high.
Lounge (3.5m x 4.2m)
Front facing double glazed unit with wall mounted central heating radiator. Squared effect modern fireplace with decorative pebble display and electric fire. Access into both the kitchen and dining area from this room.
Dining Room (2.1m x 3m)
Rear facing double UPVC patio doors with a wall mounted central heating radiator. These doors provide perfect access through to the rear garden.
Kitchen (2.5m x 3.1m)
Side facing composite door to the walk way down the side of the property, the rear garden and the front of the property can be accessed from this side entrance door. Rear facing double glazed unit with wall and base units and a fitted rolled edge worktop. Within the worktop is a sink drainer with moveable mixer tap, integrated gas hob with fitted electric oven and extractor above. The worktop is finished with a decorative tiled splashback between worktop and unit. The property's central heating boiler is situated in the unit closest to the rear window. Extra storage is also present via a pantry under the stairs.
Landing area
Wall mounted central heating radiator with airing cupboard which places the central heating water tank.
Masted Bedroom (2.7m x 3.4m)
Front facing double glazed unit with wall mounted central heating radiator.
En-Suite (1m x 2.7m)
Integrated toilet within a enclosed unit with button flush, wash hand basin pedestal and wall mounted mirrored unit. Tiled walk in shower area with sliding door unit, rainfall effect shower head with mains shower wall mounted.
Bedroom Two (2.5m x 2.8m)
Rear facing double glazed unit with wall mounted central heating radiator. Within this bedroom are fitted four birth wardrobe unit and a fitted drawer unit. Loft access is also from this bedroom via a hatch.
Bedroom Three (1.9m x 2.3m)
Front facing double glazed unit with wall mounted central heating radiator. This bedroom has a built in single wardrobe area which is handily placed over the stairs bulk head.
Bathroom (2.1m x 1.9m)
W/C and wash hand basin unit are integrated into a vanity unit. Half tiled and half painted plastered walls. Bath, panel and mixer tap with rear facing double glazed unit and central heating towel radiator. Wall mounted mirror unit.
Front and Rear Gardens
To the front is a small lawn area with an allocated car parking space for off road parking. To the rear is a small flagged area with lawn to rear offering a beautiful and social garden. The patio doors from the dining room enable access straight into the garden area.
Property Location
Marketed by Haus Properties
Disclaimer Property descriptions and related information displayed on this page are marketing materials provided by Haus Properties. estateagents365.uk does not warrant or accept any responsibility for the accuracy or completeness of the property descriptions or related information provided here and they do not constitute property particulars. Please contact Haus Properties for full details and further information.


