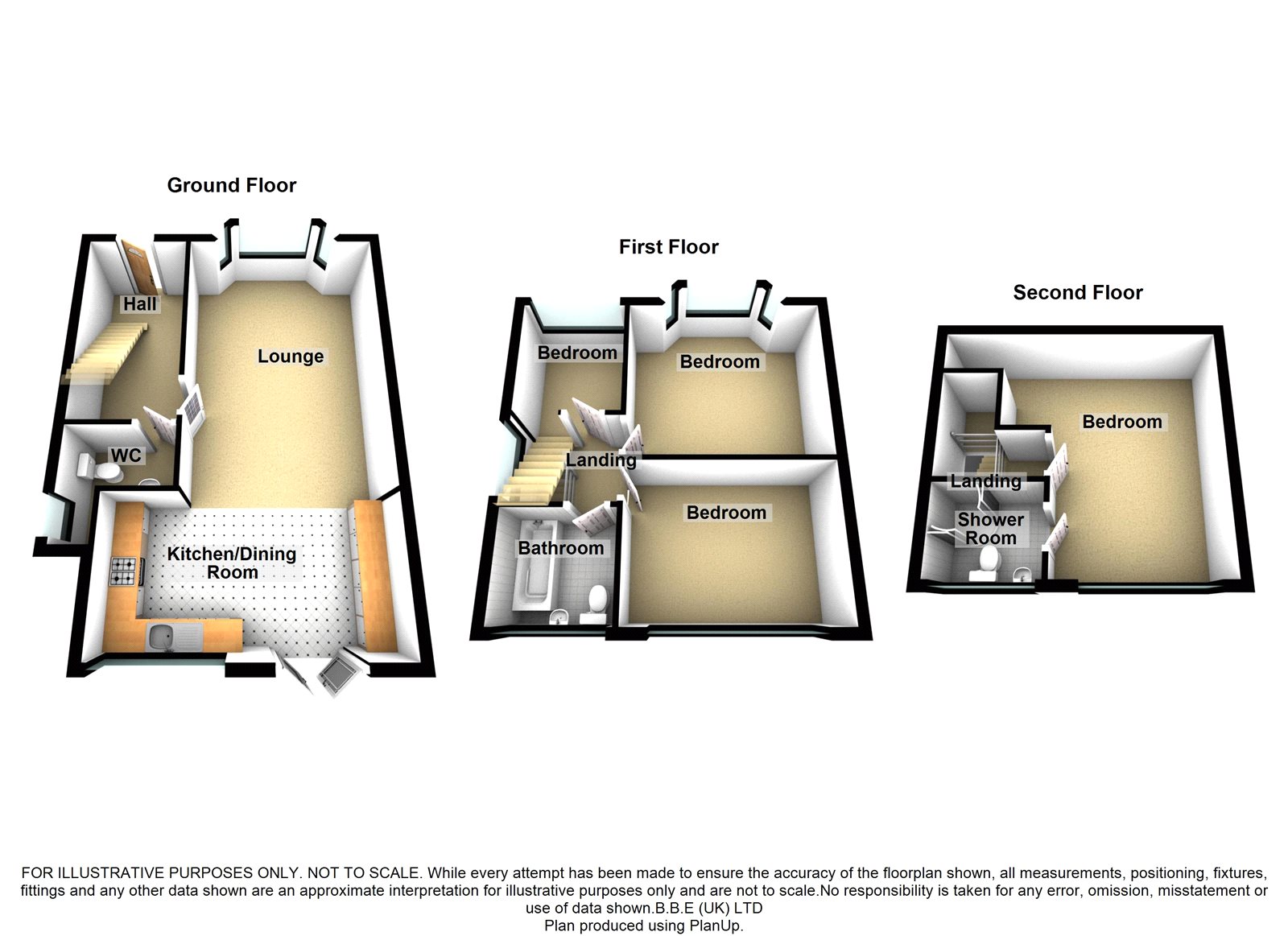End terrace house for sale in Romford RM3, 4 Bedroom
Quick Summary
- Property Type:
- End terrace house
- Status:
- For sale
- Price
- £ 475,000
- Beds:
- 4
- Baths:
- 3
- Recepts:
- 2
- County
- Essex
- Town
- Romford
- Outcode
- RM3
- Location
- Craven Gardens, Harold Wood RM3
- Marketed By:
- Balgores
- Posted
- 2024-04-12
- RM3 Rating:
- More Info?
- Please contact Balgores on 01708 629412 or Request Details
Property Description
A newly built four bedroom family home which has been finished to an extremely high standard throughout by our local developer. Internally the property benefits from a 29ft lounge/kitchen, ground floor cloakroom, three bedrooms to the first floor with a main bathroom and a 17ft master bedroom with en-suite. The property also consists of a landscaped garden with a driveway to the front providing parking. The property is ideally located for Harold Wood main line station and local shops.
Enrance Door To Entrance Hallway
Wood style flooring.
Ground Floor Cloakroom
Obscure double glazed window to rear, low level wc, wall mounted wash hand basin. Smooth ceiling with inset spot lights.
Open Planned Lounge/Kitchen
29'6x13'6 reducing to 10' Double glazed window to front, smooth ceiling, wood style flooring.
Kitchen Area
Double glazed door giving access to rear garden, skylight window, a range of eye and base level units with work tops over, Neff oven and hob, plumbing for further appliances, wood style flooring.
First Floor Landing
Double glazed window to side access.
Bathroom
Obscure double glazed window to rear, panelled bath with shower attachment over, low level wc, vanity wash hand basin. Complementary tiling to walls, smooth ceiling with cornice coving, tiled flooring.
Bedroom Four
7'3x6' Double glazed window to front, radiator, smooth ceiling.
Bedroom Three
9'9x9'1 Double glazed window to rear, radiator.
Bedroom Two
11'3x9'1 Double glazed window to front, radiator, smooth ceiling.
Second Floor Landing
Doors to accommodation.
Master Bedroom
17'8x16'8 reducing to 12'6 Double glazed Velux windows to front and rear, radiator, smooth ceiling.
Shower Room
Tiled shower cubicle, low level wc, vanity wash hand basin. Smooth ceiling with inset spot lights.
Rear Garden
Patio area, artificial grass, rear access.
Front Of Property
Providing parking.
Agents Note
Please note internal photos are to follow.
Property Location
Marketed by Balgores
Disclaimer Property descriptions and related information displayed on this page are marketing materials provided by Balgores. estateagents365.uk does not warrant or accept any responsibility for the accuracy or completeness of the property descriptions or related information provided here and they do not constitute property particulars. Please contact Balgores for full details and further information.


