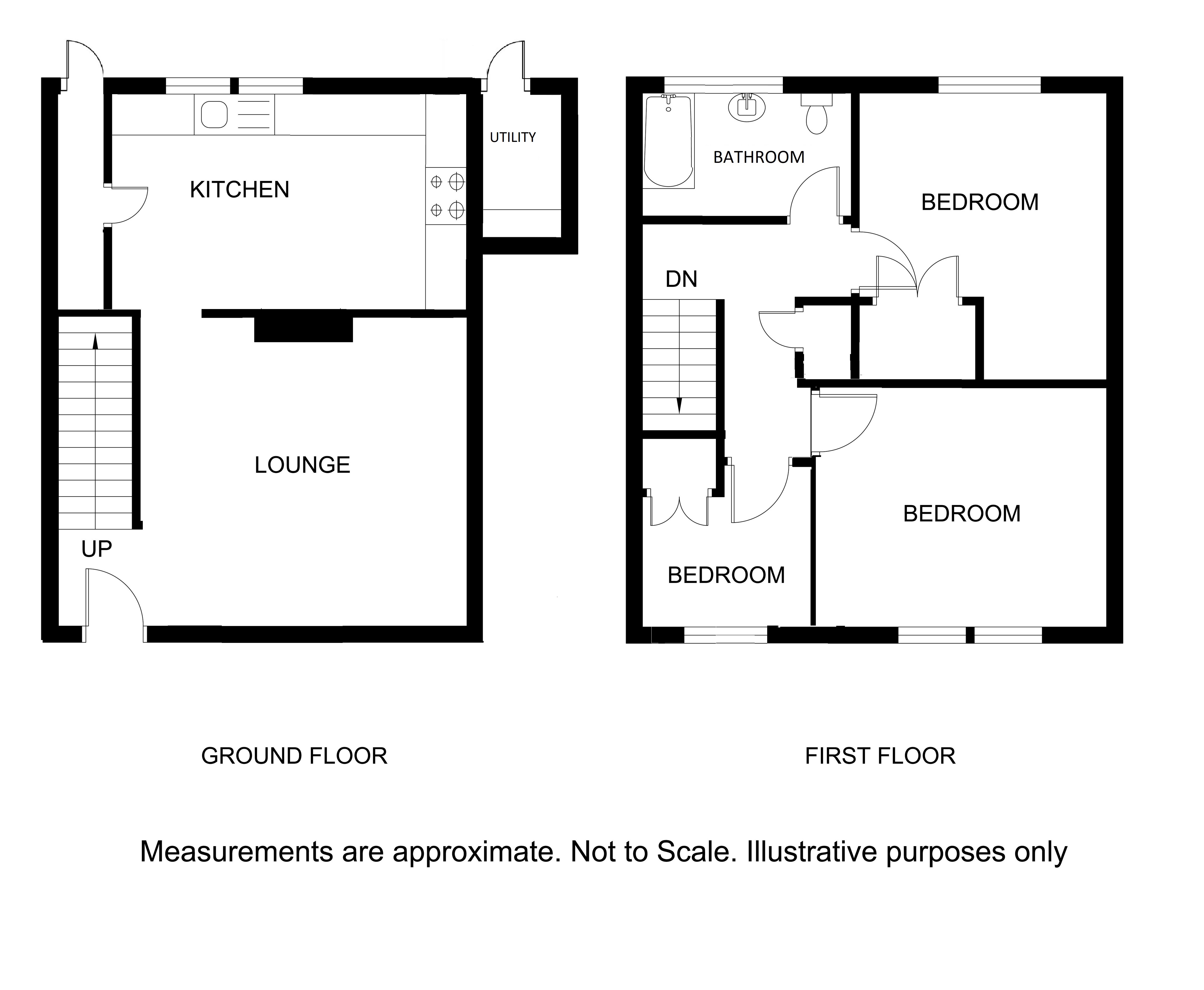End terrace house for sale in Romford RM3, 3 Bedroom
Quick Summary
- Property Type:
- End terrace house
- Status:
- For sale
- Price
- £ 325,000
- Beds:
- 3
- County
- Essex
- Town
- Romford
- Outcode
- RM3
- Location
- Swindon Lane, Romford RM3
- Marketed By:
- Delaney's
- Posted
- 2019-02-06
- RM3 Rating:
- More Info?
- Please contact Delaney's on 01708 629050 or Request Details
Property Description
Delaney's are delighted to offer this three bedroom, end of terraced, family home; which has the potential to extend, subject to planning permission.
The property comes complete with gas central heating, double glazing, fully fitted kitchen, rear garden and provides easy access to the A12.
Call us to book your viewing appointment for this Saturday .
Entrance
Hard standing with off street parking, side gate leading to the rear of the property, obscure double glazed front door to lounge.
Hall
Stairs to first floor level, radiator, tiling to floor and door.
Lounge
15ft 2 x 11ft 2
Double glazed window to front, feature gas fire (untested) with surround, radiator, wood effect flooring and opening to.
Kitchen
18ft 5 x 8ft 2
Double glazed window to rear, double glazed door to rear leading to garden, wall units along three walls, work surfaces along three walls with fitted units under and space for domestic appliances. One and a half bowl sink drainer with taps over, boiler, storage cupboard under stairs and tiling to floor.
Landing
Loft access via hatch, storage cupboard and and doors to:
Bedroom 1
12ft 2 x 10ft 10
Double glazed window to front and radiator.
Bedroom 2
11ft 8 x 9ft 10
Double glazed window to rear, fitted wardrobes and radiator.
Bedroom 3
7ft 9 x 5ft 6
Double glazed window to front fitted wardrobes and radiator.
Bathroom
8ft 6 x 5ft 6
Obscure double glazed window to rear, low level WC, pedestal sink with taps over, panelled bath with taps and shower attachment over.
Garden
Immediate hard standing with remainder laid to lawn, outside water attachment, side access leading to the front of the property, shed outside electric supply (untested). And door to utility room.
Utility room
9ft 2 x 3ft 2
Worksurface along one wall with space for domestic appliances, electric supply (untested).
Property Location
Marketed by Delaney's
Disclaimer Property descriptions and related information displayed on this page are marketing materials provided by Delaney's. estateagents365.uk does not warrant or accept any responsibility for the accuracy or completeness of the property descriptions or related information provided here and they do not constitute property particulars. Please contact Delaney's for full details and further information.


